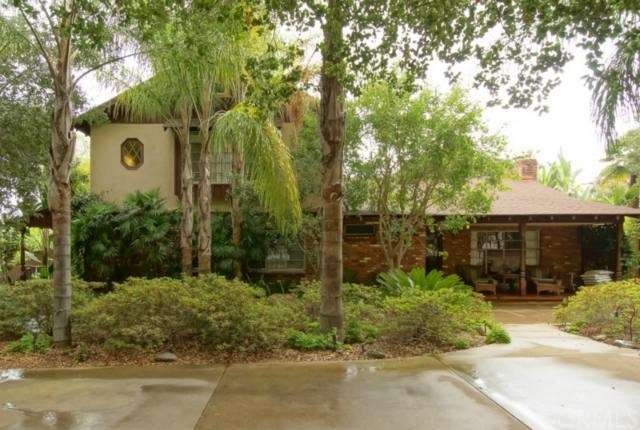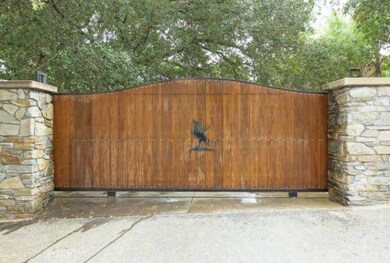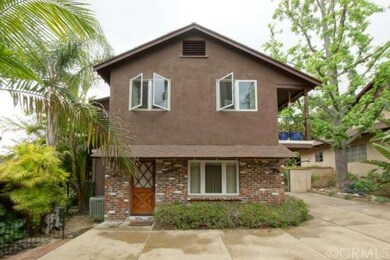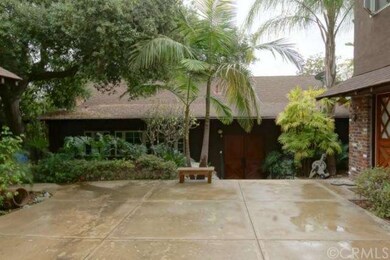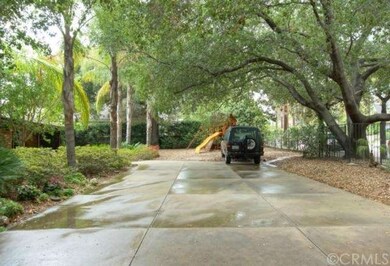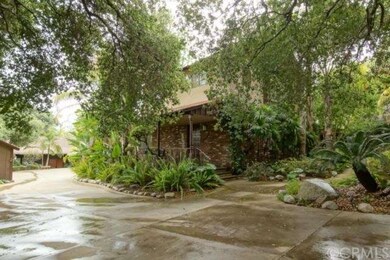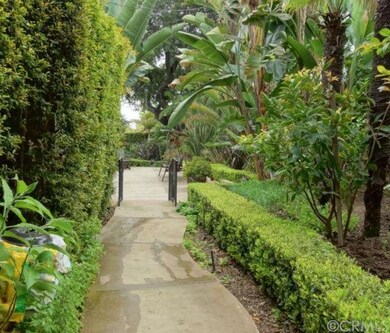
330 E Grandview Ave Sierra Madre, CA 91024
Highlights
- Private Pool
- Primary Bedroom Suite
- Open Floorplan
- Sierra Madre Elementary School Rated A-
- 0.58 Acre Lot
- Mountain View
About This Home
As of April 2015Compound properties. Total of 9 Bedrooms and 8.75 bathrooms, four fireplaces, three individual kitchens, approximately5,956 square feet. First house is the main house with 3 bedrooms, 3.75 bathrooms, one kids bedrooms on the second floor. approximately 2,478 square feet, beautiful hardwood flooring, brick fireplace in the living room and oversized family room, guest suite on the first floor, master suite on the second floor, loft inside of the master suite with ladder. Second house has 2 units, approximately 1,728 square feet, downstairs and upstairs. Both units with three bedrooms and two bathrooms, individual kitchen, washer and dryer. Downstairs unit with antique fireplace in the living room. Each unit has its own entry. High-end upgrade. Third house with many recreation facilities, is approximately 1,750 square feet, decorated office, wet bar area with old-fashioned fireplace that takes you back to 1930"s, two bedrooms and one full bathroom on the second floor. Third house opens to gorgeous tropical waterfall pool area and garden, backyard with fire pit and barbecue area.
Last Agent to Sell the Property
Tony Krmzyan
Re/Max Premier Prop Arcadia License #00843116 Listed on: 04/08/2015

Last Buyer's Agent
Tony Krmzyan
Re/Max Premier Prop Arcadia License #00843116 Listed on: 04/08/2015

Home Details
Home Type
- Single Family
Est. Annual Taxes
- $27,137
Year Built
- Built in 1941
Lot Details
- 0.58 Acre Lot
- Fenced
- Stucco Fence
- Garden
Parking
- 3 Car Garage
Interior Spaces
- 5,956 Sq Ft Home
- 2-Story Property
- Open Floorplan
- Bar
- Great Room
- Separate Family Room
- Living Room with Fireplace
- Dining Room
- Recreation Room
- Loft
- Bonus Room
- Wood Flooring
- Mountain Views
- Tile Countertops
- Laundry Room
Bedrooms and Bathrooms
- 9 Bedrooms
- Primary Bedroom Suite
Pool
- Private Pool
- Spa
- Waterfall Pool Feature
Outdoor Features
- Brick Porch or Patio
- Outdoor Grill
Utilities
- Central Heating and Cooling System
Community Details
- No Home Owners Association
Listing and Financial Details
- Tax Lot 21
- Assessor Parcel Number 5767009024
Ownership History
Purchase Details
Home Financials for this Owner
Home Financials are based on the most recent Mortgage that was taken out on this home.Purchase Details
Home Financials for this Owner
Home Financials are based on the most recent Mortgage that was taken out on this home.Purchase Details
Purchase Details
Purchase Details
Purchase Details
Home Financials for this Owner
Home Financials are based on the most recent Mortgage that was taken out on this home.Purchase Details
Similar Homes in the area
Home Values in the Area
Average Home Value in this Area
Purchase History
| Date | Type | Sale Price | Title Company |
|---|---|---|---|
| Grant Deed | $2,000,000 | Fidelity | |
| Grant Deed | -- | Fidelity National Title Co | |
| Grant Deed | -- | None Available | |
| Grant Deed | -- | None Available | |
| Interfamily Deed Transfer | -- | None Available | |
| Interfamily Deed Transfer | -- | Southland Title Corporation | |
| Grant Deed | $1,475,000 | Southland Title Corporation | |
| Quit Claim Deed | -- | -- |
Mortgage History
| Date | Status | Loan Amount | Loan Type |
|---|---|---|---|
| Previous Owner | $1,022,000 | Purchase Money Mortgage | |
| Previous Owner | $1,000,000 | Seller Take Back |
Property History
| Date | Event | Price | Change | Sq Ft Price |
|---|---|---|---|---|
| 02/02/2017 02/02/17 | Rented | $2,400 | 0.0% | -- |
| 11/07/2016 11/07/16 | For Rent | $2,400 | -39.2% | -- |
| 12/28/2015 12/28/15 | Rented | $3,950 | 0.0% | -- |
| 12/03/2015 12/03/15 | For Rent | $3,950 | 0.0% | -- |
| 04/15/2015 04/15/15 | Sold | $2,000,000 | -16.0% | $336 / Sq Ft |
| 04/12/2015 04/12/15 | Pending | -- | -- | -- |
| 04/08/2015 04/08/15 | For Sale | $2,380,000 | 0.0% | $400 / Sq Ft |
| 04/07/2015 04/07/15 | Pending | -- | -- | -- |
| 01/19/2015 01/19/15 | Price Changed | $2,380,000 | +11.7% | $400 / Sq Ft |
| 01/15/2015 01/15/15 | Price Changed | $2,130,000 | -2.7% | $358 / Sq Ft |
| 01/07/2015 01/07/15 | Price Changed | $2,188,000 | +0.4% | $367 / Sq Ft |
| 11/21/2014 11/21/14 | Price Changed | $2,180,000 | -4.4% | $366 / Sq Ft |
| 10/23/2014 10/23/14 | Price Changed | $2,280,000 | -11.6% | $383 / Sq Ft |
| 07/31/2014 07/31/14 | Price Changed | $2,580,000 | +4.0% | $433 / Sq Ft |
| 07/30/2014 07/30/14 | Price Changed | $2,480,000 | -3.9% | $416 / Sq Ft |
| 07/15/2014 07/15/14 | For Sale | $2,580,000 | 0.0% | $433 / Sq Ft |
| 04/01/2012 04/01/12 | Rented | $2,100 | -12.5% | -- |
| 03/24/2012 03/24/12 | Under Contract | -- | -- | -- |
| 02/03/2012 02/03/12 | For Rent | $2,400 | -- | -- |
Tax History Compared to Growth
Tax History
| Year | Tax Paid | Tax Assessment Tax Assessment Total Assessment is a certain percentage of the fair market value that is determined by local assessors to be the total taxable value of land and additions on the property. | Land | Improvement |
|---|---|---|---|---|
| 2025 | $27,137 | $2,403,693 | $1,442,217 | $961,476 |
| 2024 | $27,137 | $2,356,563 | $1,413,939 | $942,624 |
| 2023 | $26,988 | $2,310,357 | $1,386,215 | $924,142 |
| 2022 | $26,055 | $2,265,057 | $1,359,035 | $906,022 |
| 2021 | $24,997 | $2,220,645 | $1,332,388 | $888,257 |
| 2020 | $23,993 | $2,198,396 | $1,318,726 | $879,670 |
| 2019 | $24,052 | $2,155,301 | $1,292,869 | $862,432 |
| 2018 | $24,498 | $2,113,051 | $1,267,519 | $845,532 |
| 2016 | $23,620 | $2,030,500 | $1,218,300 | $812,200 |
| 2015 | $23,718 | $2,039,960 | $1,733,966 | $305,994 |
| 2014 | -- | $2,000,000 | $1,700,000 | $300,000 |
Agents Affiliated with this Home
-
T
Seller's Agent in 2017
Tony Krmzyan
RE/MAX
-
Sherry Carr
S
Buyer's Agent in 2017
Sherry Carr
Compass
(626) 355-2384
7 in this area
38 Total Sales
-
N
Buyer's Agent in 2016
Nina Martin
Coldwell Banker
-
Jacquie Pergola

Seller's Agent in 2012
Jacquie Pergola
Compass
(626) 627-4903
6 in this area
8 Total Sales
Map
Source: California Regional Multiple Listing Service (CRMLS)
MLS Number: AR14149522
APN: 5767-009-024
- 140 138 W Sierra Madre Blvd
- 321 Camillo Rd
- 315 Old Ranch Rd
- 483 Sturtevant Dr
- 299 E Sierra Madre Blvd Unit A
- 78 E Highland Ave
- 675 Mount Wilson Trail
- 103 E Sierra Madre Blvd Unit E
- 600 Woodland Dr
- 639 Woodland Dr
- 561 Alta Vista Dr
- 650 Baldwin Ct
- 30 W Laurel Ave
- 655 Brookside Ln
- 749 Canyon Crest Dr
- 600 Baldwin Ct
- 608 Baldwin Ct
- 684 Orange Dr
- 620 Baldwin Ct
- 48 E Sierra Madre Blvd
