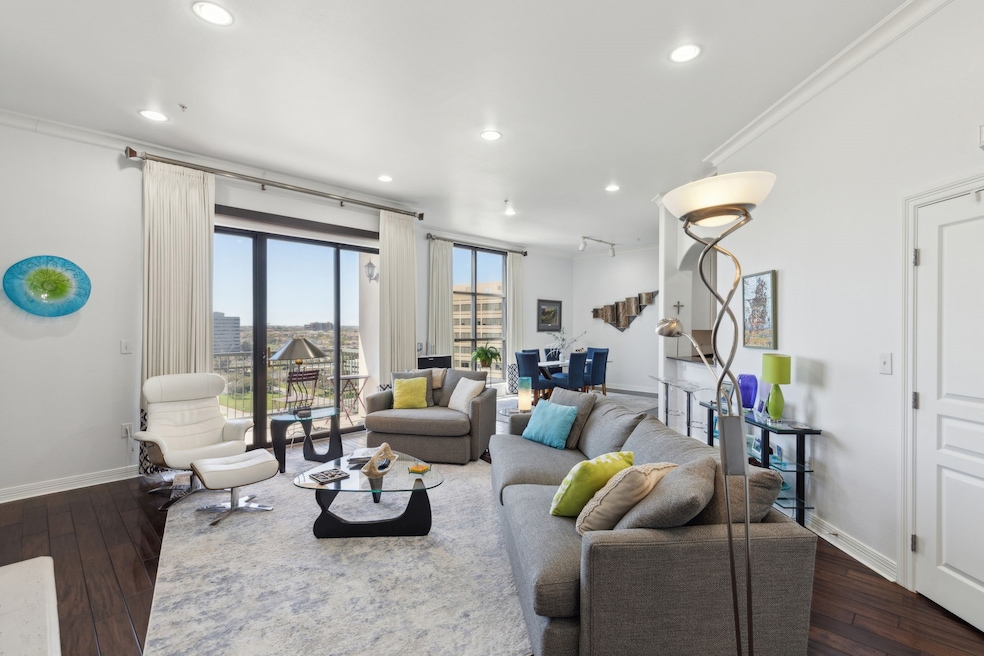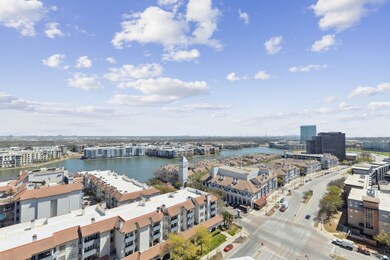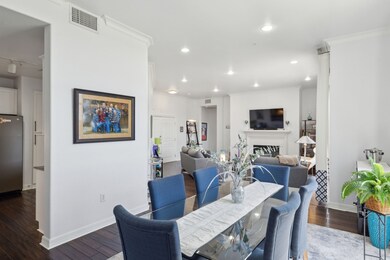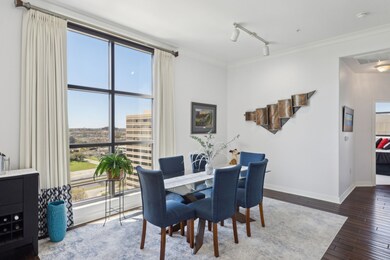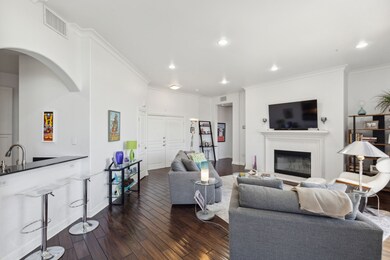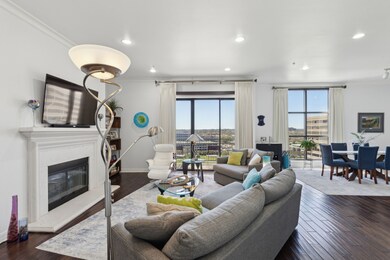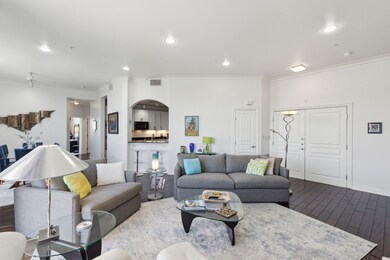Grand Treviso Tower 330 E Las Colinas Blvd Unit 1620 Irving, TX 75039
Urban Center Irving NeighborhoodHighlights
- Cabana
- Open Floorplan
- Wood Flooring
- Gated Community
- Contemporary Architecture
- Granite Countertops
About This Home
Experience elevated living in this stunning penthouse in a premier Las Colinas high-rise. This exceptional residence boasts breathtaking views from the floor-to-ceiling windows and an open-concept design. The living area features a sleek fireplace and hardwood floor, creating a warm and inviting atmosphere. The kitchen has been refreshed with newly painted cabinets, offering a modern touch. The upgraded primary bath exudes spa-like elegance with a jet rain walk-in shower and frameless glass door, while custom California closets provide ample storage. This full-service building offers top-tier amenities, including 24-hour concierge services, a rooftop resort-style pool, gas grills, gym, conference room, valet trash pickup, and more. Ideally situated near Toyota Music Factory, Water Street, DFW and Love Field airports, Las Colinas Country Club, and The Nelson Golf Club. Available furnished for an additional rent amount.
Listing Agent
Monument Realty Brokerage Phone: 469-254-1708 License #0728474 Listed on: 05/22/2025

Condo Details
Home Type
- Condominium
Est. Annual Taxes
- $7,754
Year Built
- Built in 2001
Parking
- 2 Car Garage
- Assigned Parking
- Community Parking Structure
Home Design
- Contemporary Architecture
- Mediterranean Architecture
- Concrete Siding
Interior Spaces
- 2,020 Sq Ft Home
- 1-Story Property
- Open Floorplan
- Decorative Fireplace
- Living Room with Fireplace
Kitchen
- Double Oven
- Electric Cooktop
- Microwave
- Dishwasher
- Granite Countertops
- Disposal
Flooring
- Wood
- Carpet
- Tile
Bedrooms and Bathrooms
- 3 Bedrooms
- Walk-In Closet
Laundry
- Dryer
- Washer
Home Security
Pool
- Cabana
- Pool Water Feature
Schools
- Farine Elementary School
- Macarthur High School
Utilities
- Cooling Available
- Heating Available
- Power Generator
- High Speed Internet
Listing and Financial Details
- Residential Lease
- Property Available on 6/15/25
- Tenant pays for all utilities
- Legal Lot and Block 1 / A
- Assessor Parcel Number 32C49680000001620
Community Details
Overview
- Grand Treviso Condos Subdivision
Pet Policy
- Pets Allowed
Security
- Card or Code Access
- Gated Community
- Fire Sprinkler System
Map
About Grand Treviso Tower
Source: North Texas Real Estate Information Systems (NTREIS)
MLS Number: 20945999
APN: 32C49680000001620
- 330 Las Colinas Blvd E Unit 140
- 330 Las Colinas Blvd E Unit 1204
- 330 Las Colinas Blvd E Unit 272
- 330 Las Colinas Blvd E Unit 602
- 330 Las Colinas Blvd E Unit 158
- 330 Las Colinas Blvd E Unit 1404
- 330 Las Colinas Blvd E Unit 1408
- 330 Las Colinas Blvd E Unit 364
- 330 Las Colinas Blvd E Unit 232
- 330 Las Colinas Blvd E Unit 332
- 330 Las Colinas Blvd E Unit 1424
- 330 Las Colinas Blvd E Unit 924
- 330 Las Colinas Blvd E Unit 224
- 330 Las Colinas Blvd E Unit 1320
- 330 Las Colinas Blvd E Unit 456
- 330 Las Colinas Blvd E Unit 1006
- 330 Las Colinas Blvd E Unit 724
- 330 Las Colinas Blvd E Unit 1016
- 5446 Patterson St
- 4539 N O'Connor Blvd Unit 1234
