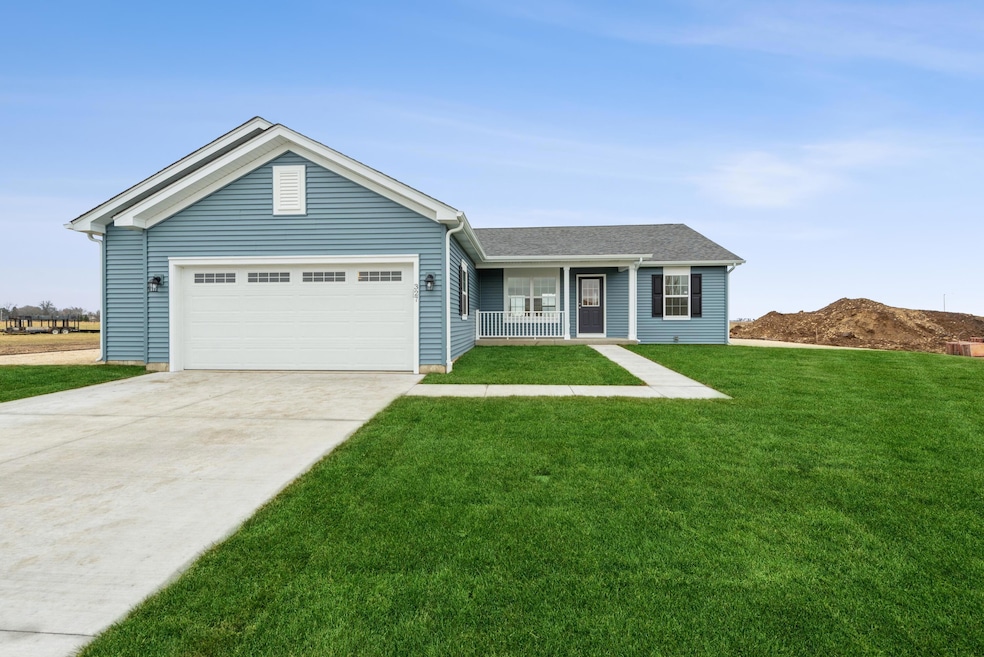
330 Fairview Dr Walworth, WI 53184
Highlights
- New Construction
- Ranch Style House
- Walk-In Closet
- Open Floorplan
- 2.25 Car Attached Garage
- Level Entry For Accessibility
About This Home
As of May 2025NEW CONSTRUCTION in the Village of Walworth by Tracy Group! This home is in the beginning stages of construction. The Haylie Model is a three bedroom, two bath, ranch home with a 2.25 car garage within walking distance to the Village of Walworth Square, the elementary school, and Big Foot High School! It is a great time to buy this desirable home in a private setting! Walworth Prairie is close to the west end of Geneva Lake & the Fontana Beach and accessible to Harvard, IL and the Metra train station. Additional lot and home plans available. The Haylie Model is one of our most popular models!
Last Agent to Sell the Property
Berkshire Hathaway Starck Real Estate License #53324-90 Listed on: 01/22/2025

Home Details
Home Type
- Single Family
Est. Annual Taxes
- $11
Parking
- 2.25 Car Attached Garage
- Driveway
Home Design
- New Construction
- Ranch Style House
- Poured Concrete
- Vinyl Siding
- Clad Trim
Interior Spaces
- 1,450 Sq Ft Home
- Open Floorplan
Kitchen
- Oven
- Range
- Microwave
- Dishwasher
- Kitchen Island
- Disposal
Bedrooms and Bathrooms
- 3 Bedrooms
- Split Bedroom Floorplan
- Walk-In Closet
- 2 Full Bathrooms
Basement
- Basement Fills Entire Space Under The House
- Sump Pump
Schools
- Walworth Elementary School
- Big Foot High School
Utilities
- Forced Air Heating and Cooling System
- Heating System Uses Natural Gas
Additional Features
- Level Entry For Accessibility
- 0.29 Acre Lot
Community Details
- Walworth Prairie Subdivision
Listing and Financial Details
- Exclusions: Refrigerator, Washer, Dryer.
- Assessor Parcel Number VWA 00005
Ownership History
Purchase Details
Purchase Details
Similar Homes in Walworth, WI
Home Values in the Area
Average Home Value in this Area
Purchase History
| Date | Type | Sale Price | Title Company |
|---|---|---|---|
| Warranty Deed | $125,000 | None Listed On Document | |
| Warranty Deed | $800,000 | None Available |
Mortgage History
| Date | Status | Loan Amount | Loan Type |
|---|---|---|---|
| Open | $200,000 | Construction |
Property History
| Date | Event | Price | Change | Sq Ft Price |
|---|---|---|---|---|
| 05/16/2025 05/16/25 | Sold | $415,000 | 0.0% | $286 / Sq Ft |
| 01/22/2025 01/22/25 | For Sale | $415,000 | -- | $286 / Sq Ft |
Tax History Compared to Growth
Tax History
| Year | Tax Paid | Tax Assessment Tax Assessment Total Assessment is a certain percentage of the fair market value that is determined by local assessors to be the total taxable value of land and additions on the property. | Land | Improvement |
|---|---|---|---|---|
| 2024 | $11 | $100 | $100 | $0 |
| 2023 | $12 | $100 | $100 | $0 |
| 2022 | $12 | $100 | $100 | $0 |
| 2021 | $12 | $100 | $100 | $0 |
| 2020 | $12 | $100 | $100 | $0 |
| 2019 | $12 | $100 | $100 | $0 |
| 2018 | $2 | $100 | $100 | $0 |
| 2017 | $2 | $100 | $100 | $0 |
| 2016 | $2 | $100 | $100 | $0 |
| 2015 | $2 | $100 | $100 | $0 |
| 2014 | $580 | $100 | $100 | $0 |
| 2013 | $580 | $100 | $100 | $0 |
Agents Affiliated with this Home
-
Kilkenny Group*
K
Seller's Agent in 2025
Kilkenny Group*
Berkshire Hathaway Starck Real Estate
(262) 729-2500
24 in this area
63 Total Sales
-
Kaleigh Walsh
K
Buyer's Agent in 2025
Kaleigh Walsh
Christie's Real Estate Westchester & Hudson Valley
(847) 367-0500
1 in this area
51 Total Sales
Map
Source: Metro MLS
MLS Number: 1904703
APN: VWA00005
- 402 Fairview Dr
- 324 Fairview Dr
- 318 Fairview Dr
- 307 S 5th Ave
- 301 S 5th Ave
- 111 S 5th Ave
- 521 Fairview Dr
- 325 Kenosha St
- 688 Cook St
- 312 Fairview (Sbr) Dr
- 318 Fairview (Sbr) Dr
- 303 Savannah Dr
- 324 Fairview (Sbr) Dr
- 118 Spring Dr
- 226 N Main St Unit 6
- 254 High St Unit 15
- 258 High St Unit 14
- 201 Bonito St
- 314 Windmill Ln
- 410 Savannah Dr
