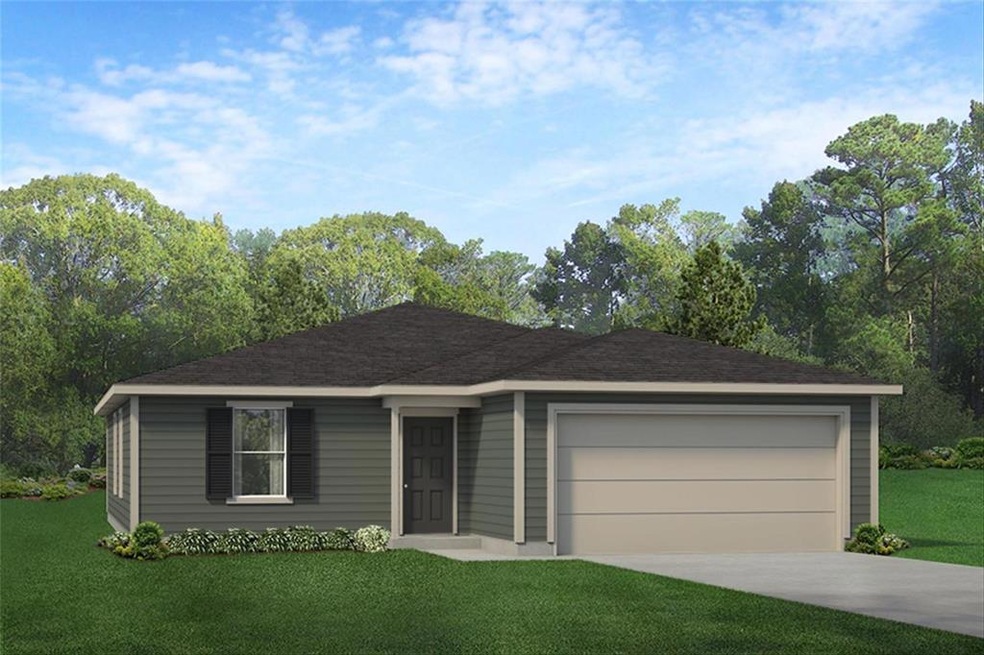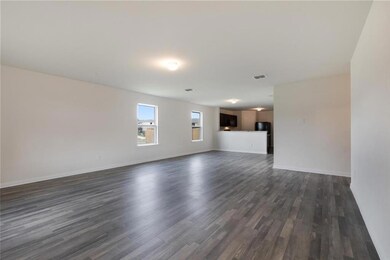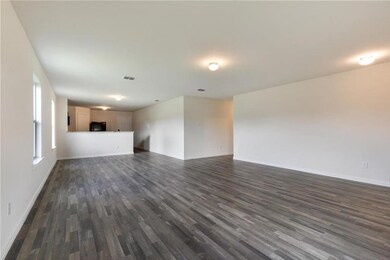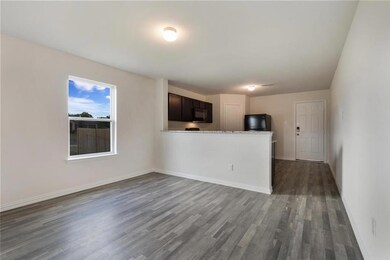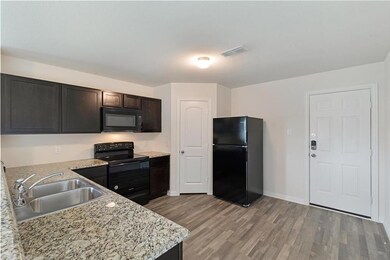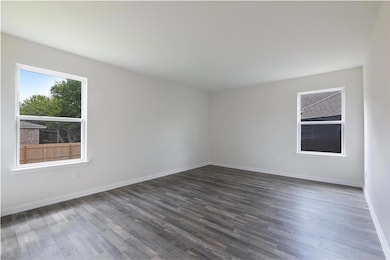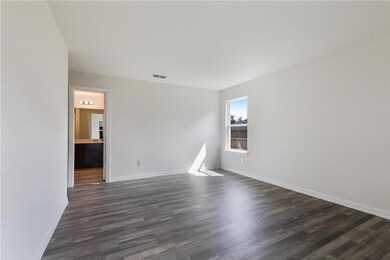
330 Flagship Gun Barrel City, TX 75156
About This Home
As of May 2021MLS# 14569926 - Built by Ameritex Homes - Ready Now! ~ Beautiful home located in Gun Barrel, Texas, featuring 3 bedroom, 2 bathrooms, an open concept floor plan and many more modern amenities throughout. The kitchen boasts a large peninsula with upgraded countertops and energy-efficient appliances. Private master includes ensuite bathroom and walk-in closet. Smart home technology like a programmable thermostat, keyless smart locks connected and secured through a smart home hub comes standard. All these features and more make this home is a must see! . . Images may be reflective of a staged or representative unit; homes are unfurnished and features may vary by floor plan and location.
Last Buyer's Agent
NON-MLS MEMBER
NON MLS
Home Details
Home Type
Single Family
Est. Annual Taxes
$4,876
Year Built
2021
Lot Details
0
Parking
2
Listing Details
- Property Type: Residential
- Property Sub Type: Single Family Residence
- Structural Style: Single Detached
- Unit Levels: One
- Security: Carbon Monoxide Detector(s), Security Lights, Security System, Smoke Detector(s)
- Year Built Details: New Construction - Complete
- Multi Parcel I D Y N: No
- Municipal Utility District Y N: No
- Will Subdivide: No
- Accessibility Features Yn: No
- Ratio Current Price By Building: 125.15894
- Special Features: NewHome
- Year Built: 2021
Interior Features
- Square Footage: 1510.00
- Interior Amenities: Cable TV Available, High Speed Internet Available, Smart Home System
- Flooring: Vinyl
- Appliances: Dishwasher, Disposal, Electric Range, Microwave, Refrigerator, Vented Exhaust Fan, Electric Water Heater
- Number Of Dining Areas: 1
- Number Of Living Areas: 1
- Room Count: 5
Beds/Baths
- Full Bathrooms: 2
- Total Bedrooms: 3
Exterior Features
- Pool: No
- Foundation: Slab
- Roof: Composition
- Construction Materials: Siding
Garage/Parking
- Cooling System: Central Air, Electric
- Garage Spaces: 2
- Total Covered Spaces: 2
- Parking Features: Other
- Attached Garage YN: Yes
- GarageYN: Yes
Utilities
- Heating: Central, Electric
- Utilities: City Sewer, City Water
Condo/Co-op/Association
- Association Type: None
Schools
- School District: Mabank ISD
- Elementary School: Lakeview
- High School: Mabank
- School District: Mabank ISD
- Elementary School: Lakeview
- Junior High School: Mabank
- High School: Mabank
Lot Info
- PropertyAttachedYN: No
- Lot Size: Less Than .5 Acre (not Zero)
- Lot Size Units: Acres
- Lot Size Area: 0.1720
- Lot Size Acres: 0.1720
- Lot Size Sq Ft: 7492.3200
Green Features
- Efficiency: Appliances, HVAC, Insulation, Thermostat, Windows
- Smart Home Features Appor Pass Y: Yes
- Green Verification Count: 1
Building Info
- Year Built: 2021
MLS Schools
- MiddleOrJuniorSchool: Mabank
- Elementary School Name: Lakeview
- High School Name: Mabank
Ownership History
Purchase Details
Home Financials for this Owner
Home Financials are based on the most recent Mortgage that was taken out on this home.Purchase Details
Similar Homes in the area
Home Values in the Area
Average Home Value in this Area
Purchase History
| Date | Type | Sale Price | Title Company |
|---|---|---|---|
| Special Warranty Deed | -- | Carlisle Title | |
| Deed | -- | -- |
Mortgage History
| Date | Status | Loan Amount | Loan Type |
|---|---|---|---|
| Open | $250,000,000 | Commercial |
Property History
| Date | Event | Price | Change | Sq Ft Price |
|---|---|---|---|---|
| 07/01/2025 07/01/25 | Price Changed | $244,700 | -3.0% | $162 / Sq Ft |
| 06/02/2025 06/02/25 | Price Changed | $252,200 | -3.0% | $167 / Sq Ft |
| 05/16/2025 05/16/25 | For Sale | $260,000 | +37.6% | $172 / Sq Ft |
| 05/03/2021 05/03/21 | Sold | -- | -- | -- |
| 04/30/2021 04/30/21 | For Sale | $188,990 | -- | $125 / Sq Ft |
Tax History Compared to Growth
Tax History
| Year | Tax Paid | Tax Assessment Tax Assessment Total Assessment is a certain percentage of the fair market value that is determined by local assessors to be the total taxable value of land and additions on the property. | Land | Improvement |
|---|---|---|---|---|
| 2024 | $4,876 | $352,116 | $18,000 | $334,116 |
| 2023 | $4,607 | $331,060 | $18,000 | $313,060 |
| 2022 | $5,419 | $305,890 | $15,000 | $290,890 |
| 2021 | $87 | $4,900 | $4,900 | $0 |
| 2020 | $76 | $4,000 | $4,000 | $0 |
| 2019 | $79 | $4,000 | $4,000 | $0 |
| 2018 | $24 | $4,000 | $4,000 | $0 |
| 2017 | $79 | $4,000 | $4,000 | $0 |
| 2016 | $79 | $4,000 | $4,000 | $0 |
| 2015 | $79 | $4,000 | $4,000 | $0 |
| 2014 | $78 | $4,000 | $4,000 | $0 |
Agents Affiliated with this Home
-
Arthur Chung
A
Seller's Agent in 2025
Arthur Chung
EVERYSTATE INC
(702) 372-9397
157 Total Sales
-
Ben Caballero

Seller's Agent in 2021
Ben Caballero
HomesUSA.com
(888) 872-6006
30,734 Total Sales
-
N
Buyer's Agent in 2021
NON-MLS MEMBER
NON MLS
Map
Source: North Texas Real Estate Information Systems (NTREIS)
MLS Number: 14569926
APN: 2930-0015-0090-53
- TBD Schooner
- 328 Schooner
- Lot 160 Starboard Dr
- 336 Bounding Main St
- 341 Schooner
- 313 Bounding Main St
- y Flagship
- z Flagship
- x Flagship
- 319 Bounding Main
- 318 Outboard Dr
- TBD Seabreeze Dr
- 317 Port Dr
- 410 Starboard Dr
- 0 First Mate Rd Unit 20879313
- 405 Admiral Dr
- 220 Seabreeze Dr
- 304 Outboard Dr
- 402 Lagoon Dr
- 0 Bay Ct
