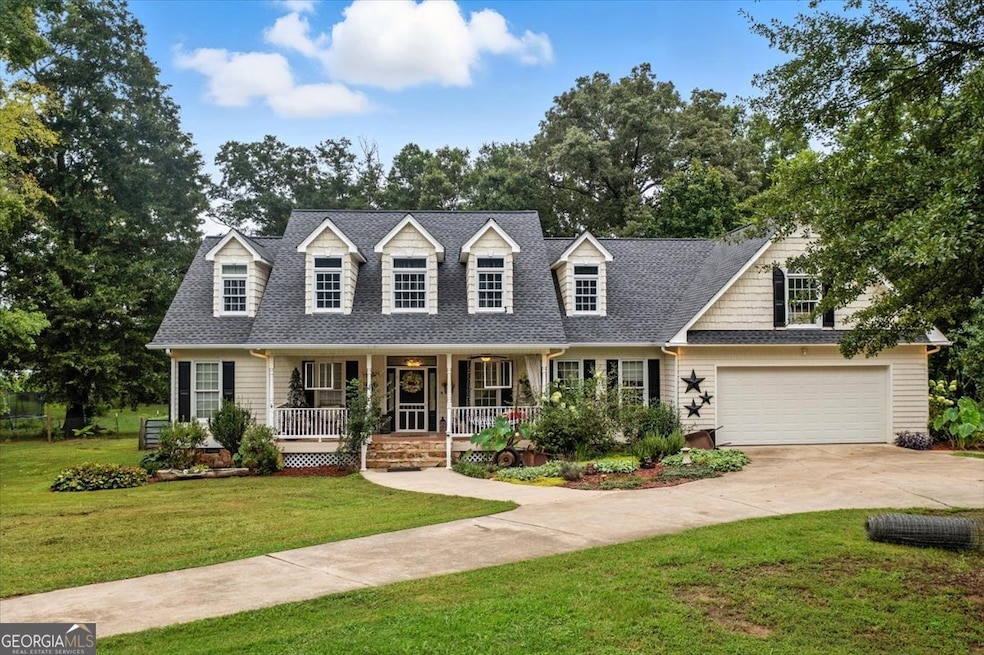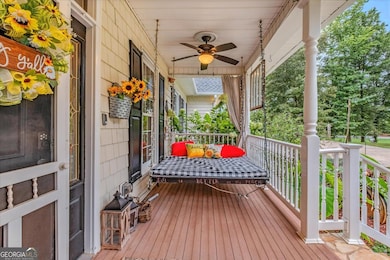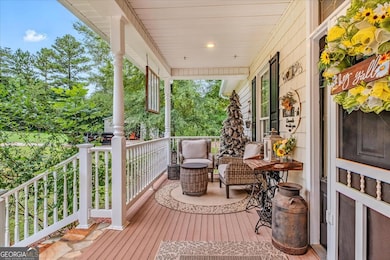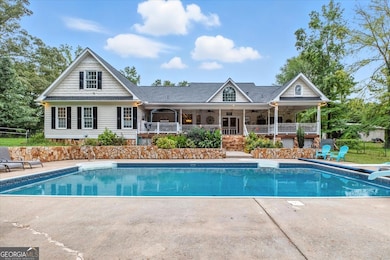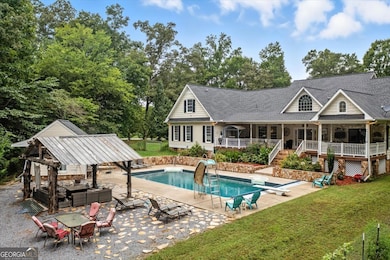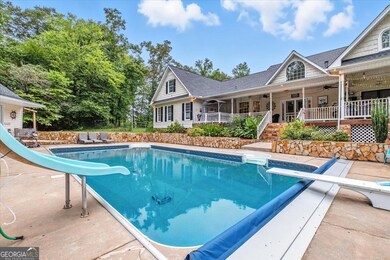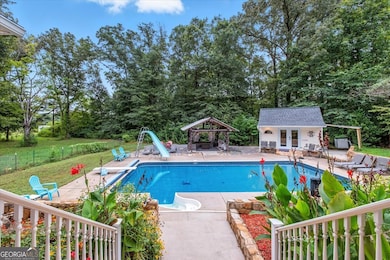330 Flint Hill Rd Aragon, GA 30104
Estimated payment $4,137/month
Highlights
- Barn
- Pool House
- Deck
- Home Theater
- Gated Community
- Wood Burning Stove
About This Home
Your dream home is here! This incredible and spacious property has something to offer no matter your passions. Interested in establishing a farm? 10.96 private, level acres with a small barn, pasture and and plenty of room for livestock, horses and crops. The entire property is fenced and includes a security gate. Entertaining more of your thing? How about an inground salt water pool, complete with an electric cover, new pool liner, and pool house with a half bath, plus a festive cedar log cabana? Plenty of room for gatherings on your extensive covered front and back porches with Trex decking. How about an oversized home cinema room for rainy lazy days? Two additional bonus rooms offer versatile space for an office, exercise room, play room, whatever you need! There's a welcoming foyer and separate dining room. The kitchen offers Corian countertops and walk-in pantry and opens to a two story living area with vaulted ceilings and includes a wood burning stove. Huge laundry room and roomy two car garage. Recent upgrades the last couple years include a new roof and gutters with gutter guards. Lovely landscaping! Multiple outbuildings! At just under 4400 square feet, there's plenty of room for everyone! Five bedrooms, four full baths and two half baths! The master bedroom area offers a jetted tub, double vanity, huge walk-in closet, hidden safe room and French doors that open onto the covered back porch. A second bedroom also opens up onto the covered back porch. But wait! There's more! Low maintenance vinyl siding with shaker shingles! Tray ceilings in downstairs bedrooms! Gleaming hardwood floors! This dream property is priced well below a recent appraisal! Make your appointment to see this beauty today before it's gone!
Home Details
Home Type
- Single Family
Est. Annual Taxes
- $5,905
Year Built
- Built in 2005
Lot Details
- 10.96 Acre Lot
- Back and Front Yard Fenced
- Level Lot
- Wooded Lot
- Grass Covered Lot
Home Design
- Traditional Architecture
- Pillar, Post or Pier Foundation
- Composition Roof
- Vinyl Siding
Interior Spaces
- 4,373 Sq Ft Home
- 2-Story Property
- Home Theater Equipment
- Tray Ceiling
- Vaulted Ceiling
- Ceiling Fan
- Wood Burning Stove
- Double Pane Windows
- Formal Dining Room
- Home Theater
- Home Office
- Home Gym
- Seasonal Views
- Crawl Space
- Laundry Room
Kitchen
- Breakfast Area or Nook
- Walk-In Pantry
- Oven or Range
- Microwave
- Dishwasher
- Disposal
Flooring
- Wood
- Carpet
Bedrooms and Bathrooms
- 5 Bedrooms | 3 Main Level Bedrooms
- Primary Bedroom on Main
- Split Bedroom Floorplan
- Walk-In Closet
- Double Vanity
Home Security
- Home Security System
- Fire Sprinkler System
Parking
- 4 Car Garage
- Parking Pad
- Off-Street Parking
Pool
- Pool House
- In Ground Pool
- Saltwater Pool
Outdoor Features
- Deck
- Separate Outdoor Workshop
- Outbuilding
- Porch
Schools
- Eastside Elementary School
- Rockmart Middle School
- Rockmart High School
Farming
- Barn
- Pasture
Utilities
- Central Heating and Cooling System
- 220 Volts
- Electric Water Heater
- Septic Tank
- Phone Available
- Cable TV Available
Community Details
- No Home Owners Association
- Gated Community
Map
Home Values in the Area
Average Home Value in this Area
Tax History
| Year | Tax Paid | Tax Assessment Tax Assessment Total Assessment is a certain percentage of the fair market value that is determined by local assessors to be the total taxable value of land and additions on the property. | Land | Improvement |
|---|---|---|---|---|
| 2024 | $5,551 | $282,517 | $21,518 | $260,999 |
| 2023 | $4,086 | $189,272 | $21,518 | $167,754 |
| 2022 | $3,516 | $158,832 | $14,345 | $144,487 |
| 2021 | $3,558 | $158,832 | $14,345 | $144,487 |
| 2020 | $3,563 | $158,832 | $14,345 | $144,487 |
| 2019 | $3,419 | $127,299 | $14,345 | $112,954 |
| 2018 | $3,334 | $121,001 | $14,345 | $106,656 |
| 2017 | $3,293 | $121,001 | $14,345 | $106,656 |
| 2016 | $3,373 | $123,937 | $22,810 | $101,127 |
| 2015 | $1,638 | $110,644 | $18,381 | $92,263 |
| 2014 | $2,987 | $110,644 | $18,381 | $92,263 |
| 2013 | -- | $110,644 | $18,380 | $92,263 |
Property History
| Date | Event | Price | List to Sale | Price per Sq Ft | Prior Sale |
|---|---|---|---|---|---|
| 11/26/2025 11/26/25 | Pending | -- | -- | -- | |
| 10/09/2025 10/09/25 | Price Changed | $695,000 | -2.8% | $159 / Sq Ft | |
| 09/06/2025 09/06/25 | Price Changed | $715,000 | -1.4% | $164 / Sq Ft | |
| 07/31/2025 07/31/25 | For Sale | $725,000 | +88.3% | $166 / Sq Ft | |
| 05/17/2018 05/17/18 | Sold | $385,000 | -3.5% | $95 / Sq Ft | View Prior Sale |
| 02/25/2018 02/25/18 | Pending | -- | -- | -- | |
| 10/12/2017 10/12/17 | For Sale | $399,000 | +37.6% | $99 / Sq Ft | |
| 04/20/2015 04/20/15 | Sold | $290,000 | -3.3% | $96 / Sq Ft | View Prior Sale |
| 03/21/2015 03/21/15 | Pending | -- | -- | -- | |
| 12/19/2014 12/19/14 | For Sale | $299,900 | -- | $99 / Sq Ft |
Purchase History
| Date | Type | Sale Price | Title Company |
|---|---|---|---|
| Warranty Deed | $385,000 | -- | |
| Warranty Deed | $290,000 | -- | |
| Warranty Deed | -- | -- | |
| Foreclosure Deed | $150,001 | -- | |
| Warranty Deed | $56,500 | -- |
Mortgage History
| Date | Status | Loan Amount | Loan Type |
|---|---|---|---|
| Open | $308,000 | New Conventional | |
| Previous Owner | $290,000 | VA |
Source: Georgia MLS
MLS Number: 10579697
APN: 053-114F
