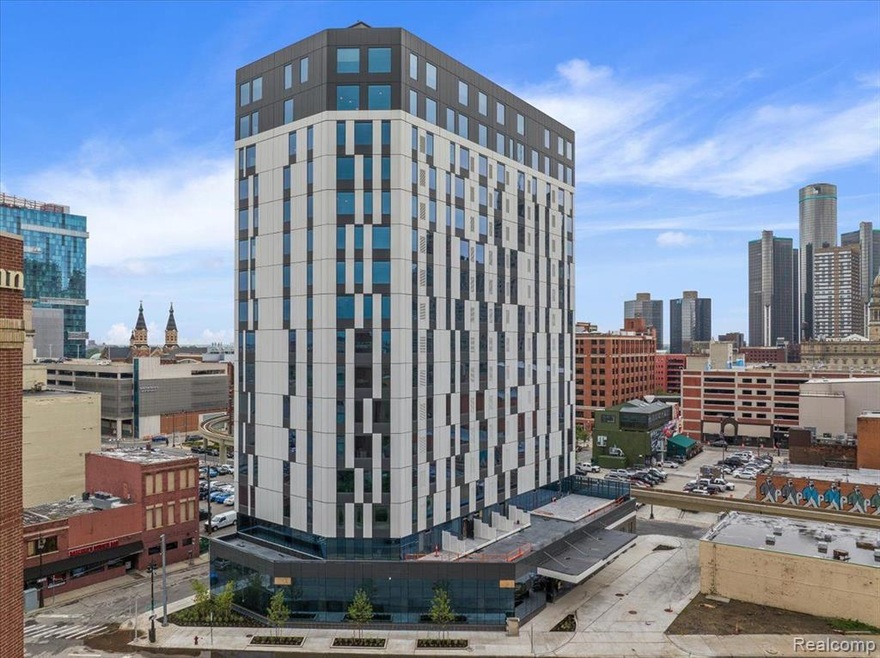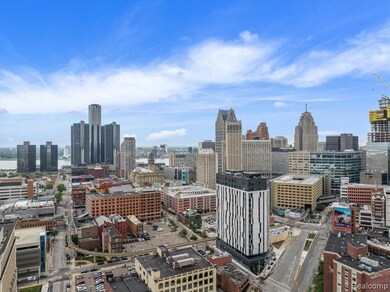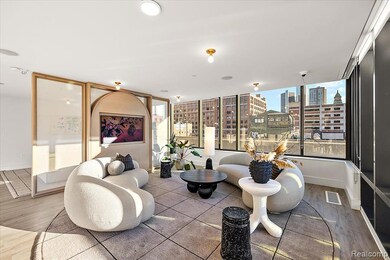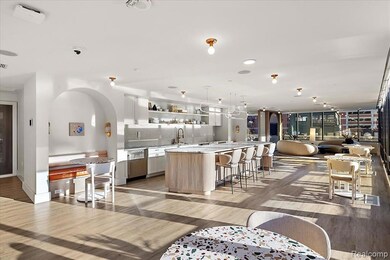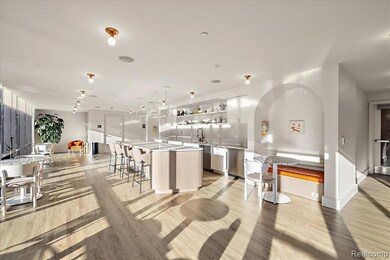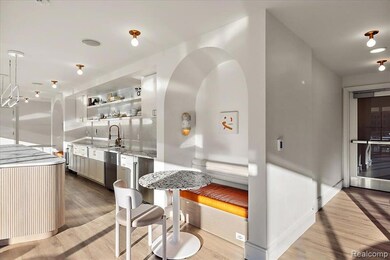eXchange 330 Gratiot Ave Unit 1503 Detroit, MI 48226
Downtown Detroit NeighborhoodEstimated payment $2,710/month
Highlights
- Water Views
- 2-minute walk to Cadillac Center
- New Construction
- Cass Technical High School Rated 10
- 24-Hour Security
- 3-minute walk to Harmonie Park
About This Home
Elevate your lifestyle in this modern 1-bedroom, 1-bathroom unit condo located on the 15th floor of a premier high-rise building in downtown Detroit with plenty of space for entertaining and guests. With incredible views of the city skyline, this stylish condo designed with high-end finishes and a beautiful gourmet kitchen featuring a large island with sleek countertops, a Sub-Zero Refrigerator, Wolf Range, and Asko Dishwasher, and microwave. Large laundry room with new cabinets for plenty of added storage and quartz countertops.
The eXchange offers an array of world-class amenities, including a beautiful club room, and a fully-equipped workout room, 24/7 valet service with the option to purchase multiple parking spaces, tech-driven package room, and smart technology with touch-free access. Located in the heart of Detroit, the eXchange offers easy access to downtowns best restaurants, shopping, parks, stadiums and entertainment. Don't miss your chance to experience upscale urban living at its best. Schedule your tour today!
Property Details
Home Type
- Condominium
Year Built
- Built in 2021 | New Construction
HOA Fees
- $511 Monthly HOA Fees
Home Design
- Slab Foundation
Interior Spaces
- 840 Sq Ft Home
- 1-Story Property
- Furnished or left unfurnished upon request
- Water Views
- Stacked Washer and Dryer
Kitchen
- Built-In Gas Oven
- Built-In Gas Range
- Range Hood
- Microwave
- Built-In Refrigerator
- Dishwasher
- Stainless Steel Appliances
- Disposal
Bedrooms and Bathrooms
- 1 Bedroom
- 1 Full Bathroom
Parking
- 6 Car Detached Garage
- Community Parking Structure
Location
- Ground Level Unit
Utilities
- Forced Air Heating and Cooling System
- Heating System Uses Natural Gas
- Natural Gas Water Heater
- High Speed Internet
Listing and Financial Details
- Home warranty included in the sale of the property
- Assessor Parcel Number W01I000207S002
Community Details
Overview
- Nick Kelly Association
- High-Rise Condominium
- Wayne County Condo Plan No 1164 Subdivision
Pet Policy
- Limit on the number of pets
- The building has rules on how big a pet can be within a unit
Additional Features
- Laundry Facilities
- 24-Hour Security
Map
About eXchange
Home Values in the Area
Average Home Value in this Area
Property History
| Date | Event | Price | List to Sale | Price per Sq Ft |
|---|---|---|---|---|
| 10/27/2025 10/27/25 | For Sale | $350,000 | -- | $417 / Sq Ft |
Source: Realcomp
MLS Number: 20251015125
- 330 Gratiot Ave Unit 1504
- 330 Gratiot Ave Unit 1601
- 330 Gratiot Ave Unit 1603
- 412 Woodward Ave
- 1 Park Ave Unit 1309
- 1 Park Ave Unit 1515
- 1 Park Ave Unit 1214
- 1 Park Ave Unit 1211
- 1 Park Ave Unit 1503
- 1 Park Ave Unit 1504
- 1135 Shelby St Unit 2401
- 1135 Shelby #35 St Unit 2609
- 1135 Shelby St Unit 69-2906
- 1351 Nicolet Place
- 1395 Antietam Ave Unit 51
- 1395 Antietam Ave Unit 49
- 1300 E St
- 1300 E Lafayette St Unit 1604
- 1300 E Lafayette St Unit 909
- 1300 E Lafayette St Unit 1609
- 310 Gratiot Ave Unit 609.1404077
- 310 Gratiot Ave Unit 304.1404093
- 310 Gratiot Ave Unit 408.1404084
- 310 Gratiot Ave Unit 603.1404098
- 310 Gratiot Ave Unit 504.1404097
- 310 Gratiot Ave Unit 404.1404095
- 310 Gratiot Ave Unit 306.1404078
- 310 Gratiot Ave Unit 307.1404079
- 310 Gratiot Ave Unit 604.1404099
- 310 Gratiot Ave
- 1526 Centre St
- 743 Beaubien St Unit 303
- 1448 Woodward Ave
- 111 Cadillac Square
- 139 Cadillac Square
- 1247 Woodward Ave
- 35 W Grand River Ave
- 28 W Grand River Ave
- 1220 Griswold St Unit ID1024685P
- 1214-1230 Griswold St
