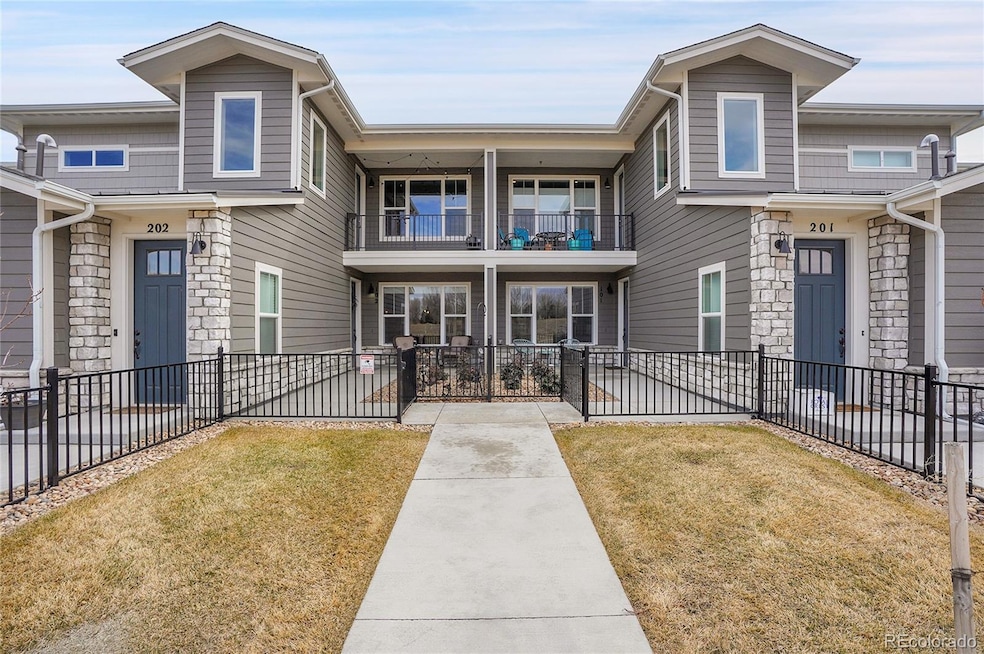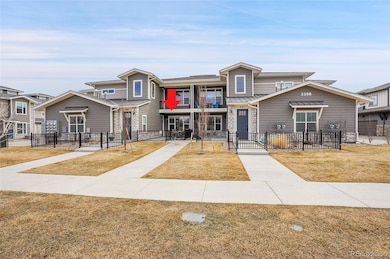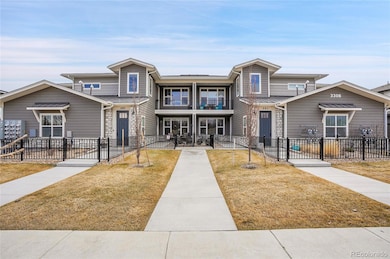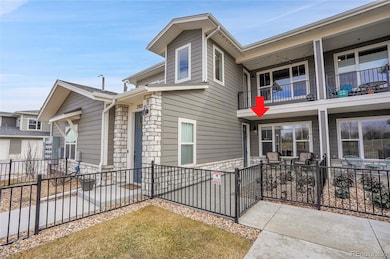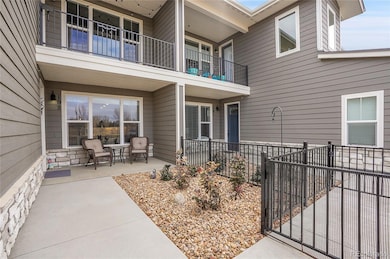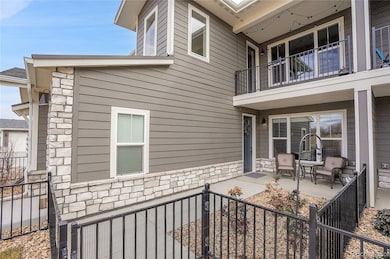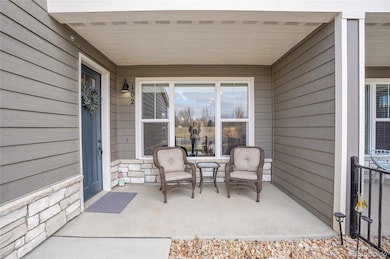$5,000 SELLER CREDIT OFFERED! This beautifully upgraded 2-year-old condo in highly desirable Highlands at Foxhill Discovery Community is available immediately. The original owners, who snowbird to Arizona, have kept the home in pristine condition. This Landmark Home features the popular Cascade floor plan from the Discovery series, this ADA-compliant, 2-bedroom, 2-bath home offers 1,264 SF of comfortable living space and a convenient attached garage. The home’s modern open design with $26,355 worth of upgrades includes a gated courtyard with west-facing exposure, perfect for enjoying Colorado sunsets and offering a pet-friendly space. Inside, the seamless layout connects the living room, dining area, office, and chef’s kitchen, which boasts quartz countertops, stainless steel appliances, ample cabinetry including a Lazy Susan, and an island with bar seating. A built-in tech desk office provides additional storage and workspace, ideal for those working from home. The spacious primary bedroom features an en-suite bath with dual vanities, a walk-in closet, a tile shower with glass door, and a separate toilet room. The second bedroom is adjacent to a full bathroom with a quartz countertop and both a tub and shower. Additional highlights include a laundry room with washer/dryer, Hunter Douglas blinds, laminate plank flooring, and extra storage. The location is perfect, adjacent to Fox Hill Golf Course, offering golf, a pool, tennis/pickleball courts, kids’ programs, and a restaurant. Easy access to Union Reservoir providing water activities and the St. Vrain Greenway Trail. A few blocks away from Mainstreet Longmont’s shops, restaurants, and events. The HOA covers exterior maintenance, landscaping, snow removal, and access to a clubhouse, fitness center, and play areas. This lightly used unit is in excellent condition and offers a buyer a home warranty. Don’t miss the opportunity to own in this vibrant community, close to Boulder and Denver!

