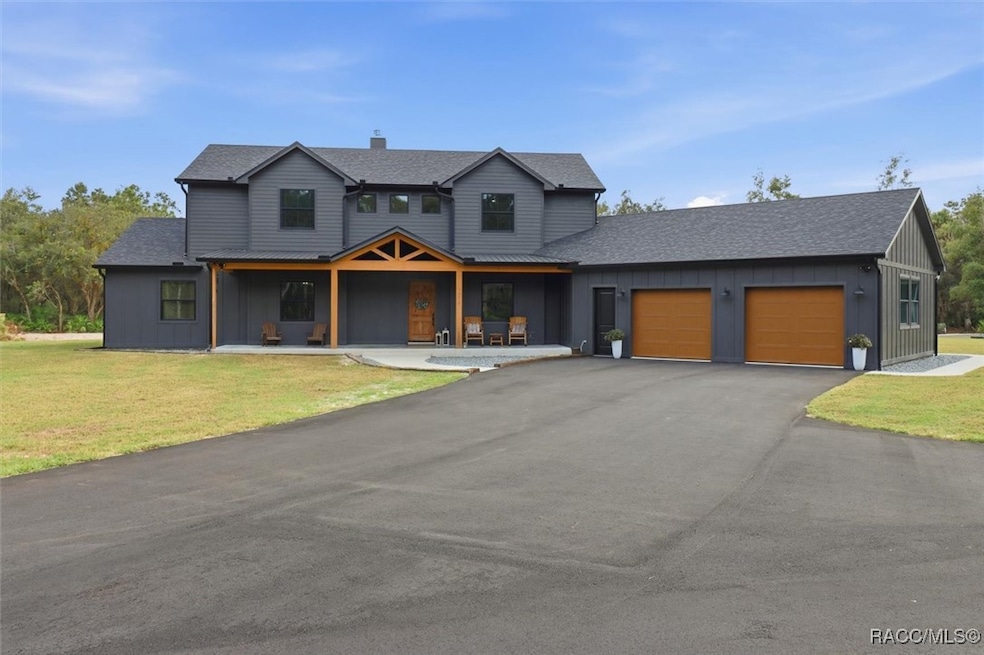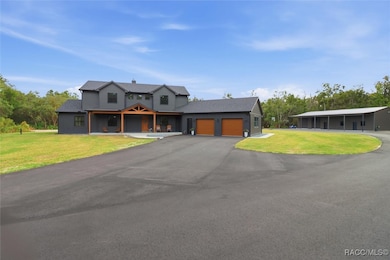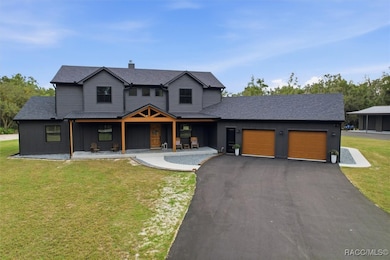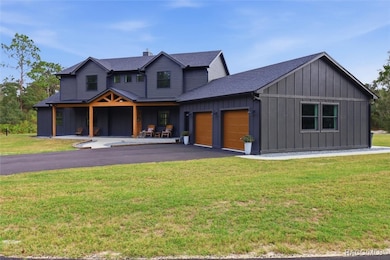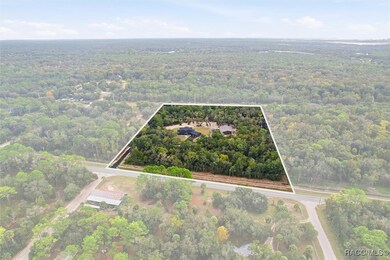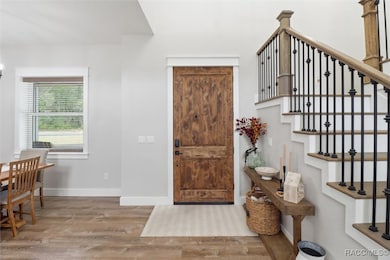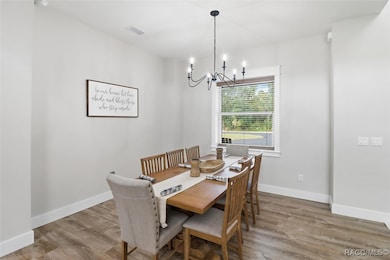330 Highway 40 E Inglis, FL 34449
Estimated payment $7,247/month
Highlights
- Docks
- RV Access or Parking
- Open Floorplan
- New Construction
- Updated Kitchen
- Room in yard for a pool
About This Home
Welcome to your dream property! This brand-new, custom-built 2025 home sits on 10 picturesque acres and offers the perfect blend of modern luxury, versatility, and peaceful country living—with a portion of the front acreage zoned commercial, creating endless potential for business, investment, or mixed-use opportunities (buyer to verify zoning and permitted uses with the Town of Inglis).
This impressive home features 5 spacious bedrooms, 3 full baths, and 2 half baths, thoughtfully designed for comfort and functionality. The open-concept layout is ideal for both everyday living and entertaining, and includes a dedicated home office plus an additional flex/bonus room—perfect for a media room, gym, or guest suite.
Built with efficiency and peace of mind in mind, the home is spray-foam insulated throughout, equipped with two HVAC units and two hot water heaters to ensure year-round comfort. A poured-concrete safe room is seamlessly integrated into the home, offering added security and confidence.
Outside, a newly paved blacktop driveway leads to an exceptional 30x70 workshop, fully spray-foam insulated with electric service. The workshop includes 12-foot lean-tos on both the front and back, a car lift, and a 50-amp RV hookup, making it ideal for hobbyists, contractors, or business owners alike.
Enjoy the serenity of wide-open space with room to expand, garden, or simply unwind while surrounded by nature. Abundant wildlife—including deer, songbirds, and native species—adds to the charm of this private retreat, all while remaining just a short drive to town conveniences.
Luxury, land, and limitless potential—this is a rare opportunity you won’t want to miss
Home Details
Home Type
- Single Family
Est. Annual Taxes
- $2,905
Year Built
- Built in 2025 | New Construction
Lot Details
- 10 Acre Lot
- Sprinkler System
- Wooded Lot
- Landscaped with Trees
- Property is zoned Out of County
Parking
- 5 Car Garage
- Garage Door Opener
- Driveway
- RV Access or Parking
Home Design
- Block Foundation
- Shingle Roof
- Asphalt Roof
- Metal Roof
- Concrete Block And Stucco Construction
- HardiePlank Type
Interior Spaces
- 3,407 Sq Ft Home
- Multi-Level Property
- Open Floorplan
- Beamed Ceilings
- Cathedral Ceiling
- Wood Burning Fireplace
- Double Pane Windows
- Blinds
- French Doors
- Luxury Vinyl Plank Tile Flooring
- Attic Fan
Kitchen
- Updated Kitchen
- Eat-In Kitchen
- Breakfast Bar
- Electric Oven
- Electric Cooktop
- Microwave
- Dishwasher
- Stone Countertops
- Solid Wood Cabinet
Bedrooms and Bathrooms
- 5 Bedrooms
- Split Bedroom Floorplan
- Walk-In Closet
- Dual Sinks
- Bathtub with Shower
- Garden Bath
- Separate Shower
Laundry
- Laundry in unit
- Dryer
- Washer
Home Security
- Carbon Monoxide Detectors
- Fire and Smoke Detector
Outdoor Features
- Room in yard for a pool
- Docks
- Exterior Lighting
- Rain Gutters
Schools
- Yankeetown Elementary And Middle School
Utilities
- Central Air
- Heat Pump System
- Water Heater
- Septic Tank
- High Speed Internet
Community Details
- No Home Owners Association
Map
Property History
| Date | Event | Price | List to Sale | Price per Sq Ft |
|---|---|---|---|---|
| 02/09/2026 02/09/26 | Price Changed | $1,349,000 | -6.9% | $396 / Sq Ft |
| 01/06/2026 01/06/26 | Price Changed | $1,449,000 | -3.3% | $425 / Sq Ft |
| 11/08/2025 11/08/25 | For Sale | $1,499,000 | -- | $440 / Sq Ft |
Source: REALTORS® Association of Citrus County
MLS Number: 849571
APN: 03028-007-0C
- lot 2 Hwy 40
- 13789 W Foss Grove Path
- 0 Our Rd
- 90 Winding River Ln
- 82 Young Dr
- 21 River Trail Dr
- 114 Rose Ave
- 13577 W Foss Grove Path
- 0 Shearer St
- 119 Sandi St
- 13159 W Gulf Shores St
- Tbd E Cason Blvd
- 18 Palm Circle Dr
- 0 Corner of Debra and Shearer Unit 851508
- 0 Debra St
- 10150 Highway 40 E
- 11151 Highway 40 E
- 270 Highway 40 E
- 0 Hwy 40 Hwy E Unit 841768
- Lot 10 Highway 40
- 28 Rivertrail Dr
- 14035 W River Road Cabin G Unit Cabin G
- 14035 W River Rd Unit 3
- 11240 N Northwood Dr Unit 63
- 11240 N Northwood Dr Unit 130
- 33 63rd St
- 20164 SE 115th Ct
- 10931 W Tidewater Cir Unit 10986
- 10931 W Tidewater Cir Unit 10987
- 10981 W Tidewater Cir
- 10981 W Tidewater Cir
- 10931 W Tidewater Cir Unit 10980
- 10931 W Tidewater Cir Unit 10981
- 3873 N Calusa Point
- 10906 W Cove Harbor Dr
- 11274 W Cove Harbor Dr Unit 11274
- 1910 NW 12th Ave Unit B
- 3467 W Seahorse Ln
- 3709 W Wilhelm St
- 1331 NW 20th Ave Unit A
Ask me questions while you tour the home.
