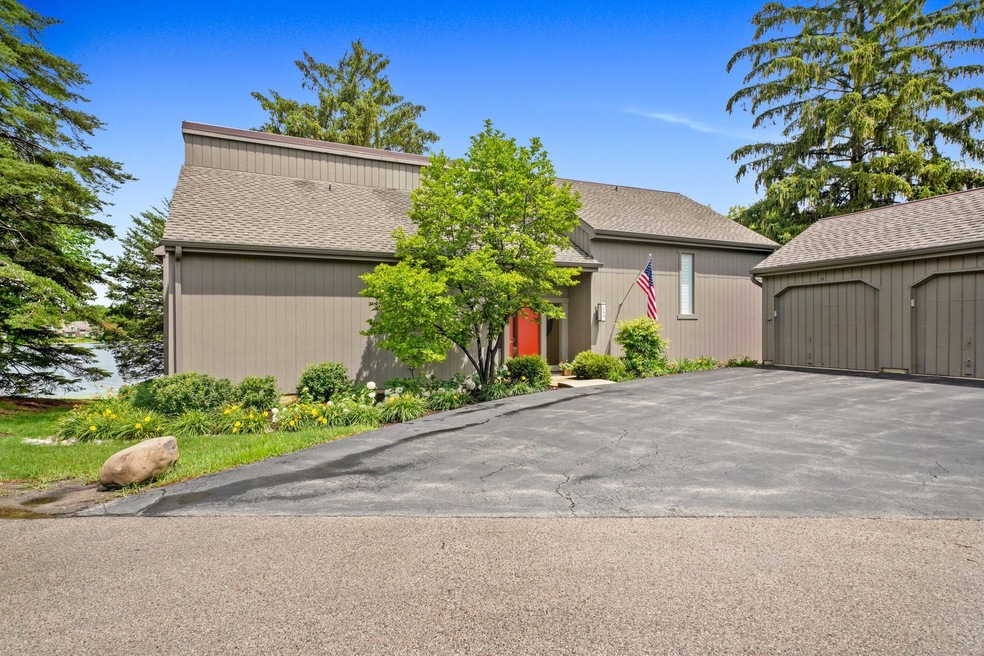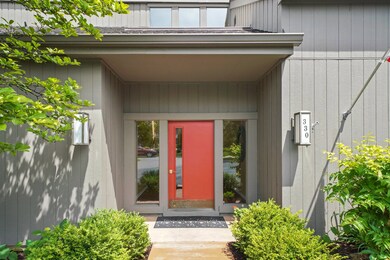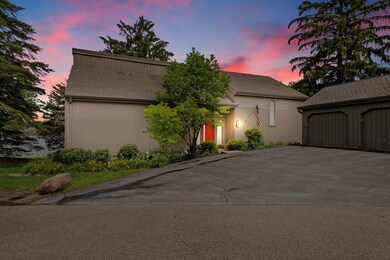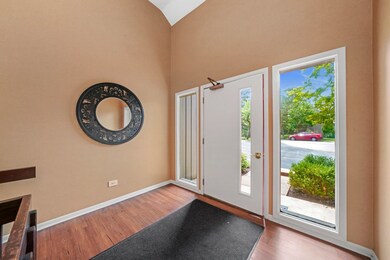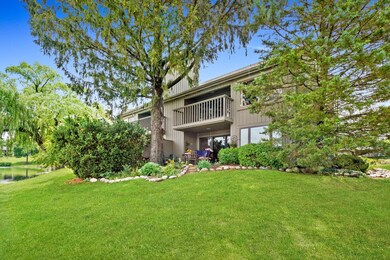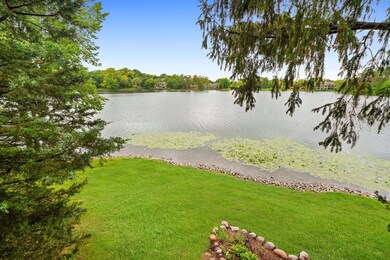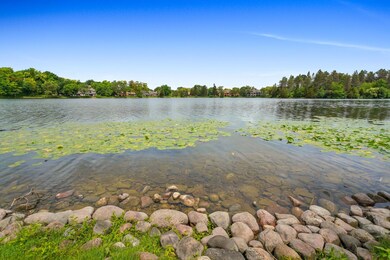
330 Island View Ln Unit A Lake Barrington, IL 60010
Lake Barrington Shores NeighborhoodHighlights
- Lake Front
- Boat Dock
- Fitness Center
- North Barrington Elementary School Rated A
- Golf Course Community
- Main Floor Bedroom
About This Home
As of March 2025Looking for a lakefront property with high-end mountain retreat vibes? 330 Island View, A is for you. With the treetop setting, uninterrupted views of beautiful Lake Barrington, and the solid alder doors and trim from Sun Mountain Door Co in Colorado, this home is built for relaxation. Situated on a quiet cul-de-sac street (arguably the best street in Lake Barrington Shores) is is close to the forest preserve, the main gate, and the clubhouse. As you relax in front of the massive stone fireplace in the two-story living room, feel the breeze come off the lake through your sliding glass door. Watch the sunset over the lake from your large balcony. Enjoy your morning coffee at your eat-in kitchen with granite countertops and new stainless appliances, while feeling like you're in your own private treehouse. Maybe catch a glimpse of a Great Blue Heron, deer or fox. Laundry is conveniently located in the kitchen, making one-floor living possible. The main floor primary bedroom provides ample space with an enviable walk-in cedar closet. Luxuriate in the high-end marble bathroom and take a therapeutic soak in the fabulous air tub with Hansgrohe fixtures. The second level includes the second bedroom and bath, a balcony sitting area that would be perfect for a home-office, and another large closet. Enjoy all of this and everything that the much sought-after Lake Barrington Shores has to offer. Including indoor/outdoor swimming pools, newly renovated clubhouse, tennis courts, pickle ball courts, golf course, marina, kayaking, sailing, beach, restaurant, clubs and activities, and more!
Property Details
Home Type
- Condominium
Est. Annual Taxes
- $6,989
Year Built
- Built in 1974
Lot Details
- Lake Front
- End Unit
HOA Fees
- $618 Monthly HOA Fees
Parking
- 1 Car Detached Garage
- Garage Transmitter
- Garage Door Opener
- Driveway
- On-Street Parking
- Parking Included in Price
Home Design
- Shake Roof
- Concrete Perimeter Foundation
- Cedar
Interior Spaces
- 1,893 Sq Ft Home
- 2-Story Property
- Ceiling Fan
- Wood Burning Fireplace
- Family Room
- Living Room with Fireplace
- L-Shaped Dining Room
- Loft
- Storage
- Water Views
Kitchen
- Range
- Microwave
- Dishwasher
Flooring
- Carpet
- Laminate
Bedrooms and Bathrooms
- 2 Bedrooms
- 2 Potential Bedrooms
- Main Floor Bedroom
- Walk-In Closet
- Bathroom on Main Level
- 2 Full Bathrooms
- Separate Shower
Laundry
- Laundry Room
- Laundry on main level
- Dryer
- Washer
Home Security
Outdoor Features
- Balcony
Schools
- North Barrington Elementary Scho
- Barrington Middle School-Prairie
- Barrington High School
Utilities
- Forced Air Heating and Cooling System
- Shared Well
- Water Softener is Owned
- Cable TV Available
Community Details
Overview
- Association fees include water, insurance, security, tv/cable, clubhouse, exercise facilities, pool, exterior maintenance, lawn care, scavenger, snow removal, lake rights
- 4 Units
- Evonne Feimster Association, Phone Number (847) 382-1660
- Lake Barrington Shores Subdivision, Amherst Floorplan
- Property managed by First Service Residential
Amenities
- Common Area
- Restaurant
- Sauna
- Party Room
Recreation
- Boat Dock
- Golf Course Community
- Tennis Courts
- Fitness Center
- Community Indoor Pool
- Community Spa
- Park
- Bike Trail
Pet Policy
- Pets up to 25 lbs
- Limit on the number of pets
- Dogs and Cats Allowed
Security
- Resident Manager or Management On Site
- Storm Screens
Ownership History
Purchase Details
Home Financials for this Owner
Home Financials are based on the most recent Mortgage that was taken out on this home.Purchase Details
Home Financials for this Owner
Home Financials are based on the most recent Mortgage that was taken out on this home.Purchase Details
Purchase Details
Home Financials for this Owner
Home Financials are based on the most recent Mortgage that was taken out on this home.Purchase Details
Purchase Details
Home Financials for this Owner
Home Financials are based on the most recent Mortgage that was taken out on this home.Similar Homes in Lake Barrington, IL
Home Values in the Area
Average Home Value in this Area
Purchase History
| Date | Type | Sale Price | Title Company |
|---|---|---|---|
| Warranty Deed | $382,500 | Chicago Title | |
| Deed | $315,000 | First American Title | |
| Warranty Deed | $288,000 | Attorney | |
| Warranty Deed | $277,000 | -- | |
| Warranty Deed | $223,000 | -- | |
| Trustee Deed | $182,000 | Chicago Title Insurance Co |
Mortgage History
| Date | Status | Loan Amount | Loan Type |
|---|---|---|---|
| Open | $306,000 | New Conventional | |
| Closed | $306,000 | New Conventional | |
| Previous Owner | $260,000 | Unknown | |
| Previous Owner | $100,000 | Fannie Mae Freddie Mac | |
| Previous Owner | $99,430 | Credit Line Revolving | |
| Previous Owner | $277,000 | Stand Alone First | |
| Previous Owner | $145,400 | No Value Available |
Property History
| Date | Event | Price | Change | Sq Ft Price |
|---|---|---|---|---|
| 03/14/2025 03/14/25 | Sold | $382,500 | -1.7% | $202 / Sq Ft |
| 02/09/2025 02/09/25 | For Sale | $389,000 | +23.5% | $205 / Sq Ft |
| 02/08/2025 02/08/25 | Pending | -- | -- | -- |
| 09/08/2021 09/08/21 | Sold | $315,000 | 0.0% | $166 / Sq Ft |
| 07/23/2021 07/23/21 | Pending | -- | -- | -- |
| 07/17/2021 07/17/21 | For Sale | -- | -- | -- |
| 07/16/2021 07/16/21 | Pending | -- | -- | -- |
| 07/14/2021 07/14/21 | For Sale | -- | -- | -- |
| 07/03/2021 07/03/21 | Pending | -- | -- | -- |
| 07/01/2021 07/01/21 | For Sale | $315,000 | -- | $166 / Sq Ft |
Tax History Compared to Growth
Tax History
| Year | Tax Paid | Tax Assessment Tax Assessment Total Assessment is a certain percentage of the fair market value that is determined by local assessors to be the total taxable value of land and additions on the property. | Land | Improvement |
|---|---|---|---|---|
| 2024 | $7,147 | $109,050 | $15,886 | $93,164 |
| 2023 | $7,147 | $96,824 | $15,058 | $81,766 |
| 2022 | $6,989 | $94,850 | $17,035 | $77,815 |
| 2021 | $6,902 | $93,237 | $16,745 | $76,492 |
| 2020 | $6,744 | $92,949 | $16,693 | $76,256 |
| 2019 | $6,485 | $90,497 | $16,253 | $74,244 |
| 2018 | $5,675 | $82,106 | $17,222 | $64,884 |
| 2017 | $5,614 | $80,457 | $16,876 | $63,581 |
| 2016 | $5,495 | $77,422 | $16,239 | $61,183 |
| 2015 | $5,259 | $72,615 | $15,231 | $57,384 |
| 2014 | $4,735 | $62,464 | $10,330 | $52,134 |
| 2012 | $4,935 | $63,538 | $10,508 | $53,030 |
Agents Affiliated with this Home
-
Stephanie Walker

Seller's Agent in 2025
Stephanie Walker
Compass
(360) 378-1986
22 in this area
48 Total Sales
-
Pamela Weinert

Seller Co-Listing Agent in 2025
Pamela Weinert
Compass
(847) 899-3782
35 in this area
71 Total Sales
-
Karen Frisella

Buyer's Agent in 2025
Karen Frisella
RE/MAX Properties Northwest
(847) 502-2163
20 in this area
30 Total Sales
Map
Source: Midwest Real Estate Data (MRED)
MLS Number: 12276809
APN: 13-11-200-015
- 571 N Old Barn Rd
- 377 Mallard Point
- 724 Shoreline Rd Unit D
- 519 Old Barn Rd
- 904 N Shoreline Rd Unit 925
- 371 N Shoreline Rd
- 329 Woodview Rd Unit C
- 190C Pine Crest Cir Unit M138
- 185 Shoreline Rd Unit C-333
- 196 Shoreline Rd
- 97 Thornhill Ln Unit D
- 141 Shoreline Rd Unit C
- 844 Oak Hill Rd
- 220 Bluff Ct
- 239 Indian Trail Rd
- 47 S Wynstone Dr
- 27068 W Wellington Ct
- 982 Longmeadow Ct Unit 1025
- 27036 W Miller Rd
- 592 Eton Dr
