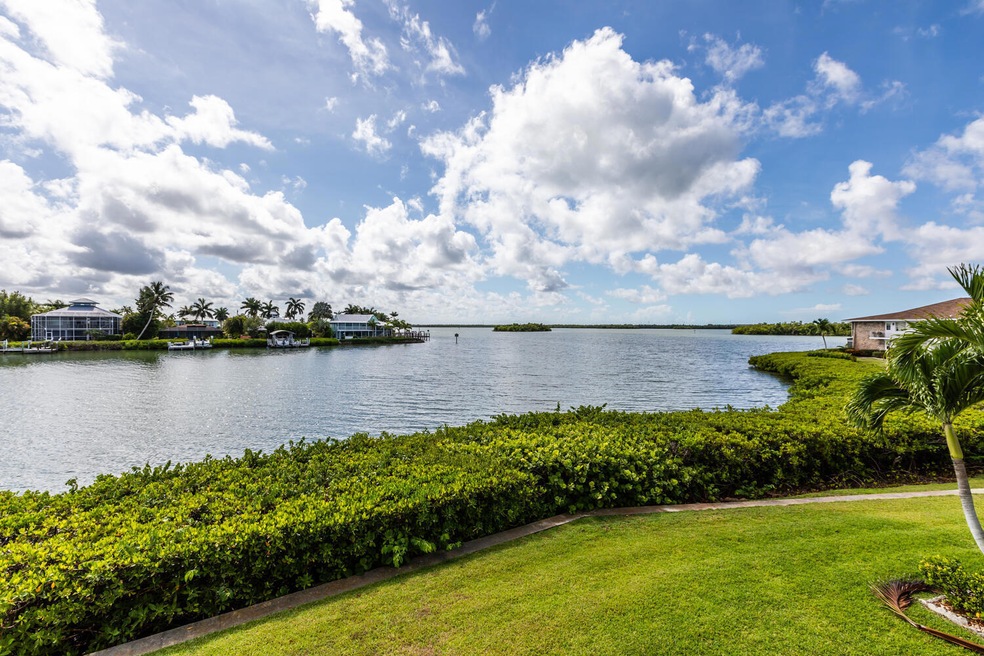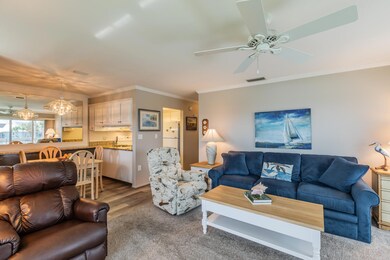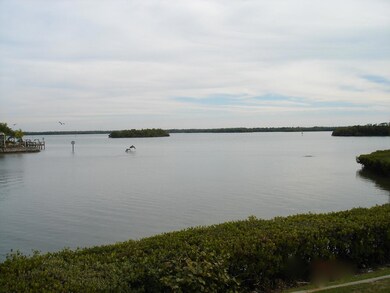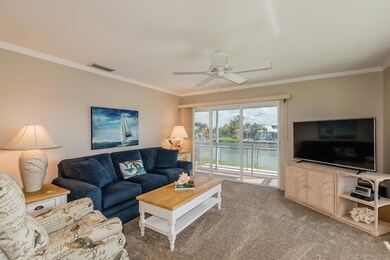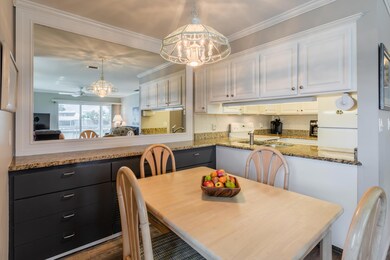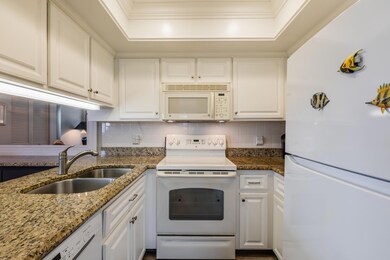
330 Kon Tiki Dr Unit F8 Naples, FL 34113
Isles of Capri NeighborhoodEstimated Value: $391,022 - $441,000
Highlights
- 50 Feet of Waterfront
- Beach View
- Leased Dock
- Tommie Barfield Elementary School Rated A
- Water access To Gulf or Ocean
- Modern Architecture
About This Home
As of October 2021Outstanding Water Views and panoramas of Tarpon Bay including the bridge to Marco from this condo. Located on the tip of Tarpon Village, a water-direct 55 and Older Community, is welcoming F-8. Quality finishes throughout include granite, crown moulding, lovely flooring, custom mirrors, and built-ins. There are only ''best'' seats in the livingroom for looking at water activity or TV on the WOW LG system. Newer to this unit are all doors and sliders, new Bosch dishwasher with stainless interior, new LG refrigerator and remodeled kitchen and dining room. The 35' long lanai is great for dolphin spotting and breezes for outdoor living.
Carport with exterior storage and attic extra storage are included with this unit. The 42 gallon water heater is in an exterior closet ideal for tools, boating and fishing gear. Master bedroom can easily accommodate a king-size bed. Walk-in closet also has stack washer/dryer. Second bedroom has queen-size Murphy bed system which includes a desk. Detail given to good lighting. Storm shutters cover every door and window.
A tour will show you the many other thoughtful details of this condo. And Tarpon Village has an always in the sun very nice swimming pool, dock area (leases as available), and lovely grounds. Isles of Capri has 4 restaurants should you not want to eat in. Will Giansanti did renovation work, post-Irma, including replacing glass with hurricane proof glass. Microwave does not work,
Property Details
Home Type
- Condominium
Est. Annual Taxes
- $2,283
Year Built
- Built in 1974
Lot Details
- 50 Feet of Waterfront
- Property Fronts a Bay or Harbor
- Southeast Facing Home
- Landscaped
- Irrigation
Property Views
- Beach
- River
Home Design
- Modern Architecture
- Turnkey
- Shingle Roof
- Concrete Block And Stucco Construction
Interior Spaces
- 935 Sq Ft Home
- 2-Story Property
- Ceiling Fan
- Shutters
- Sliding Windows
- Formal Dining Room
- Storage
- Pest Guard System
Kitchen
- Range
- Microwave
- Dishwasher
- Disposal
Flooring
- Carpet
- Tile
- Vinyl
Bedrooms and Bathrooms
- 2 Bedrooms
- Walk-In Closet
- 2 Full Bathrooms
- Shower Only
Laundry
- Dryer
- Washer
Parking
- Assigned parking located at #16
- 1 Detached Carport Space
- Guest Parking
Outdoor Features
- Water access To Gulf or Ocean
- Property fronts gulf or ocean with access to the bay
- Rip-Rap
- Leased Dock
- Lanai
Additional Features
- In Flood Plain
- Central Heating and Cooling System
Listing and Financial Details
- Assessor Parcel Number 76461920009
Community Details
Overview
- No Home Owners Association
- Application Fee Required
- $367 Maintenance Fee
- Association fees include ground maintenance, pest control, trash, water, sewer
- 56 Units
- Low-Rise Condominium
- Tarpon Village Community
- Tarpon Village Apartments Condo Subdivision
- Park Phone (239) 394-1101
- Property managed by Safe Harbor
- The community has rules related to no truck, recreational vehicles, or motorcycle parking, no motorcycles, no recreational vehicles or boats
- Car Wash Area
Amenities
- Community Barbecue Grill
Recreation
- Community Pool
Pet Policy
- No Pets Allowed
Security
- Resident Manager or Management On Site
- Fire and Smoke Detector
Ownership History
Purchase Details
Purchase Details
Home Financials for this Owner
Home Financials are based on the most recent Mortgage that was taken out on this home.Purchase Details
Similar Homes in Naples, FL
Home Values in the Area
Average Home Value in this Area
Purchase History
| Date | Buyer | Sale Price | Title Company |
|---|---|---|---|
| Jeb Tikkikon300 Llc | -- | Us Deeds Pa | |
| Brandt Kenneth E | $345,000 | Accommodation | |
| Pagels Ronald E | $325,000 | Attorney |
Mortgage History
| Date | Status | Borrower | Loan Amount |
|---|---|---|---|
| Previous Owner | Brandt Kenneth E | $258,750 |
Property History
| Date | Event | Price | Change | Sq Ft Price |
|---|---|---|---|---|
| 10/12/2021 10/12/21 | Sold | $345,000 | -5.5% | $369 / Sq Ft |
| 09/30/2021 09/30/21 | Pending | -- | -- | -- |
| 06/02/2021 06/02/21 | For Sale | $365,000 | -- | $390 / Sq Ft |
Tax History Compared to Growth
Tax History
| Year | Tax Paid | Tax Assessment Tax Assessment Total Assessment is a certain percentage of the fair market value that is determined by local assessors to be the total taxable value of land and additions on the property. | Land | Improvement |
|---|---|---|---|---|
| 2023 | $3,442 | $333,785 | $0 | $333,785 |
| 2022 | $3,458 | $315,425 | $0 | $315,425 |
| 2021 | $2,434 | $213,170 | $0 | $213,170 |
| 2020 | $2,284 | $201,950 | $0 | $201,950 |
| 2019 | $2,295 | $201,073 | $0 | $0 |
| 2018 | $2,105 | $182,794 | $0 | $0 |
| 2017 | $1,992 | $166,176 | $0 | $0 |
| 2016 | $1,967 | $151,069 | $0 | $0 |
| 2015 | $1,795 | $137,335 | $0 | $0 |
| 2014 | $1,536 | $124,850 | $0 | $0 |
Agents Affiliated with this Home
-
Cynthia Corogin

Seller's Agent in 2021
Cynthia Corogin
Capri Realty
(239) 963-5561
2 in this area
11 Total Sales
-
Suzanne Tjaden

Buyer's Agent in 2021
Suzanne Tjaden
Premiere Plus Realty Company
(954) 817-8832
1 in this area
49 Total Sales
Map
Source: Marco Island Area Association of REALTORS®
MLS Number: 2215138
APN: 76461920009
- 330 Kon Tiki Dr Unit F - TWO
- 330 Kon Tiki Dr Unit A2 & A8
- 330 Kon Tiki Dr Unit 5
- 330 Kon Tiki Dr Unit 3
- 330 Kon Tiki Dr Unit 8
- 330 Kon Tiki Dr Unit 2
- 330 Kon Tiki Dr Unit C7
- 330 Kon Tiki Dr Unit G7
- 330 Kon Tiki Dr Unit G6
- 330 Kon Tiki Dr Unit G5
- 330 Kon Tiki Dr Unit G2
- 330 Kon Tiki Dr Unit F8
- 330 Kon Tiki Dr Unit F7
- 330 Kon Tiki Dr Unit F6
- 330 Kon Tiki Dr Unit F4
- 330 Kon Tiki Dr Unit E8
- 330 Kon Tiki Dr Unit E6
