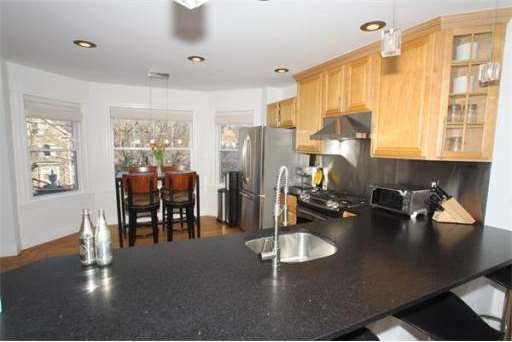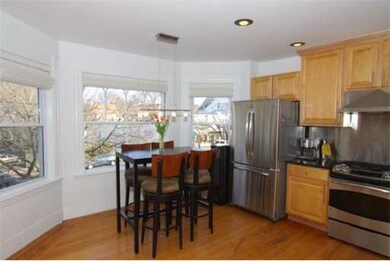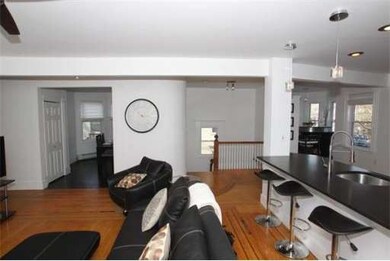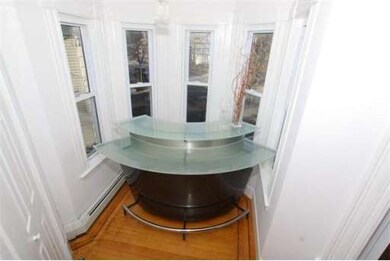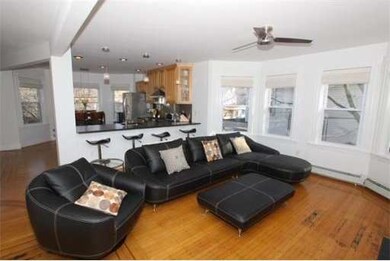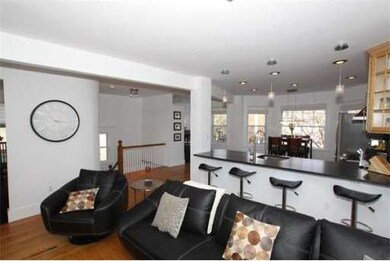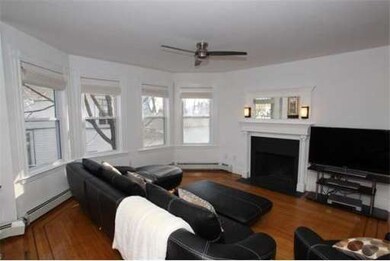
330 Lafayette St Unit 2 Salem, MA 01970
South Salem NeighborhoodHighlights
- Spa
- Open Floorplan
- Wood Flooring
- Waterfront
- Property is near public transit
- Solid Surface Countertops
About This Home
As of September 2021An infusion of modern amenities seamlessly blend with classic victorian features in this spacious townhouse style condo that has a huge WOW factor. "Spectacular" doesn't do this residence justice with Over 2200 sq ft of wonderfully executed space. A master bedroom that is to die for, an open-style kitchen/living room complete with black cambria antiqued granite countertops, and tons of natural light beaming in from the windows and over-sized skylights. A pleasure to show.
Last Agent to Sell the Property
Richard Cooper
Sagan Harborside Sotheby's International Realty License #449520161 Listed on: 03/20/2012
Townhouse Details
Home Type
- Townhome
Est. Annual Taxes
- $3,812
Year Built
- Built in 1920 | Remodeled
Lot Details
- Waterfront
HOA Fees
- $385 Monthly HOA Fees
Home Design
- Frame Construction
- Slate Roof
- Tar and Gravel Roof
Interior Spaces
- 2,225 Sq Ft Home
- 2-Story Property
- Open Floorplan
- Skylights
- Living Room with Fireplace
Kitchen
- Breakfast Bar
- Stainless Steel Appliances
- Kitchen Island
- Solid Surface Countertops
Flooring
- Wood
- Ceramic Tile
Bedrooms and Bathrooms
- 3 Bedrooms
- Primary bedroom located on third floor
- Dressing Area
- 2 Full Bathrooms
- Soaking Tub
- Bathtub Includes Tile Surround
- Separate Shower
Parking
- 1 Car Parking Space
- Off-Street Parking
- Deeded Parking
Outdoor Features
- Spa
- Patio
- Porch
Location
- Property is near public transit
- Property is near schools
Utilities
- Window Unit Cooling System
- Heating System Uses Natural Gas
- Individual Controls for Heating
- Baseboard Heating
- Natural Gas Connected
Listing and Financial Details
- Assessor Parcel Number 3159312
Community Details
Overview
- Association fees include water, sewer, insurance, maintenance structure
- 4 Units
Amenities
- Shops
- Laundry Facilities
Recreation
- Park
- Jogging Path
Pet Policy
- Pets Allowed
Ownership History
Purchase Details
Home Financials for this Owner
Home Financials are based on the most recent Mortgage that was taken out on this home.Purchase Details
Home Financials for this Owner
Home Financials are based on the most recent Mortgage that was taken out on this home.Purchase Details
Purchase Details
Purchase Details
Purchase Details
Similar Home in Salem, MA
Home Values in the Area
Average Home Value in this Area
Purchase History
| Date | Type | Sale Price | Title Company |
|---|---|---|---|
| Not Resolvable | $500,000 | None Available | |
| Deed | $275,000 | -- | |
| Deed | $275,000 | -- | |
| Deed | $278,500 | -- | |
| Deed | $278,500 | -- | |
| Deed | $258,500 | -- | |
| Deed | $258,500 | -- | |
| Deed | $260,000 | -- | |
| Deed | $260,000 | -- | |
| Deed | $150,000 | -- | |
| Deed | $150,000 | -- |
Mortgage History
| Date | Status | Loan Amount | Loan Type |
|---|---|---|---|
| Open | $445,000 | Purchase Money Mortgage | |
| Closed | $445,000 | Purchase Money Mortgage | |
| Previous Owner | $175,000 | New Conventional |
Property History
| Date | Event | Price | Change | Sq Ft Price |
|---|---|---|---|---|
| 09/09/2021 09/09/21 | Sold | $500,000 | -4.8% | $225 / Sq Ft |
| 07/27/2021 07/27/21 | Pending | -- | -- | -- |
| 07/10/2021 07/10/21 | For Sale | $525,000 | 0.0% | $236 / Sq Ft |
| 07/06/2021 07/06/21 | Pending | -- | -- | -- |
| 06/23/2021 06/23/21 | Price Changed | $525,000 | -4.5% | $236 / Sq Ft |
| 05/21/2021 05/21/21 | For Sale | $549,900 | +100.0% | $247 / Sq Ft |
| 10/15/2012 10/15/12 | Sold | $275,000 | -11.3% | $124 / Sq Ft |
| 09/27/2012 09/27/12 | Pending | -- | -- | -- |
| 07/24/2012 07/24/12 | For Sale | $309,900 | +12.7% | $139 / Sq Ft |
| 07/20/2012 07/20/12 | Off Market | $275,000 | -- | -- |
| 05/23/2012 05/23/12 | Price Changed | $309,900 | -3.1% | $139 / Sq Ft |
| 03/20/2012 03/20/12 | For Sale | $319,900 | -- | $144 / Sq Ft |
Tax History Compared to Growth
Tax History
| Year | Tax Paid | Tax Assessment Tax Assessment Total Assessment is a certain percentage of the fair market value that is determined by local assessors to be the total taxable value of land and additions on the property. | Land | Improvement |
|---|---|---|---|---|
| 2025 | $6,234 | $549,700 | $0 | $549,700 |
| 2024 | $6,175 | $531,400 | $0 | $531,400 |
| 2023 | $6,244 | $499,100 | $0 | $499,100 |
| 2022 | $6,164 | $465,200 | $0 | $465,200 |
| 2021 | $5,724 | $414,800 | $0 | $414,800 |
| 2020 | $5,481 | $379,300 | $0 | $379,300 |
| 2019 | $5,268 | $348,900 | $0 | $348,900 |
| 2018 | $5,077 | $330,100 | $0 | $330,100 |
| 2017 | $4,940 | $311,500 | $0 | $311,500 |
| 2016 | $4,620 | $294,800 | $0 | $294,800 |
| 2015 | $4,508 | $274,700 | $0 | $274,700 |
Agents Affiliated with this Home
-
Paula DAngelo-Pickett

Seller's Agent in 2021
Paula DAngelo-Pickett
Coldwell Banker Realty - Marblehead
(781) 913-6663
6 in this area
125 Total Sales
-
K
Buyer's Agent in 2021
Kristin Moore
Redfin Corp.
(781) 732-1464
3 in this area
98 Total Sales
-
R
Seller's Agent in 2012
Richard Cooper
Sagan Harborside Sotheby's International Realty
Map
Source: MLS Property Information Network (MLS PIN)
MLS Number: 71354050
APN: SALE-000032-000000-000213-000802-000802
- 16 Loring Ave
- 14 Forest Ave
- 275 Lafayette St
- 1 Shore Ave
- 26 Linden St
- 106 Broadway
- 106 Broadway Unit 3
- 106 Broadway Unit 2
- 106 Broadway Unit 1
- 21 Laurel St
- 13 Raymond Rd
- 245 Lafayette St Unit 1F
- 10 Eden St
- 6R Hazel Terrace Unit 6
- 6R Hazel Terrace Unit 8
- 3 Hazel St
- 2A Hazel St Unit 3
- 71 Leach St Unit 3
- 101 Leach St Unit 3
- 73 Lawrence St
