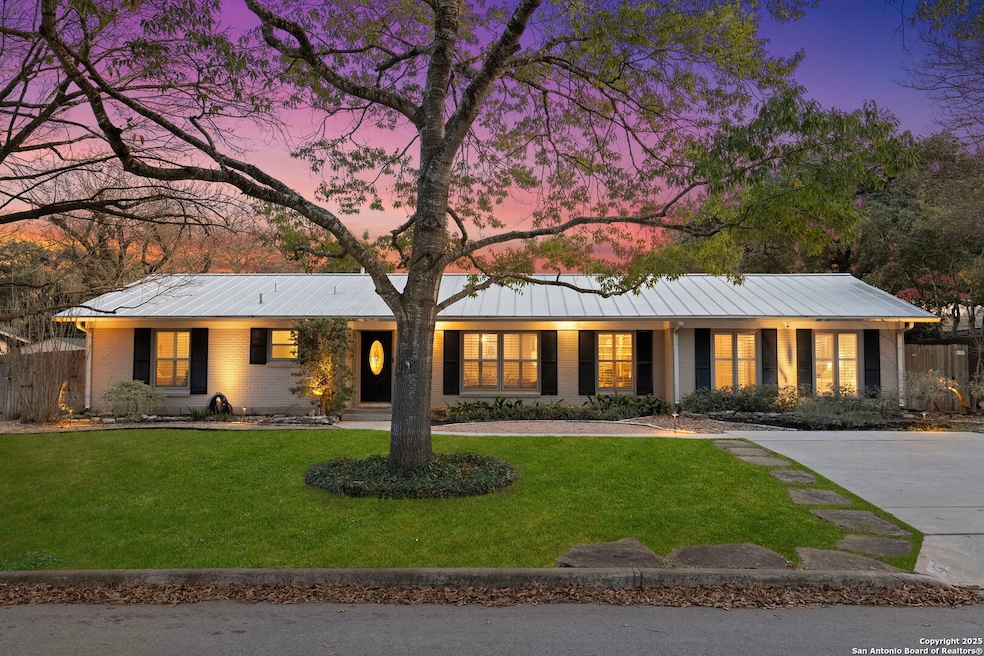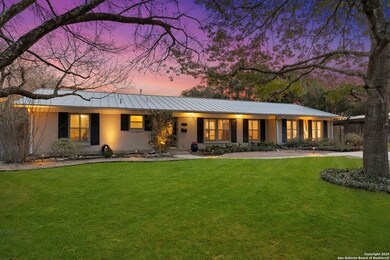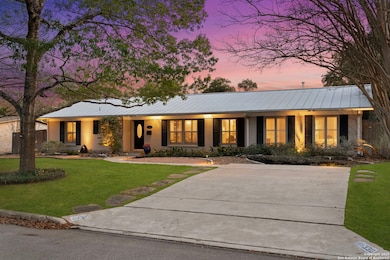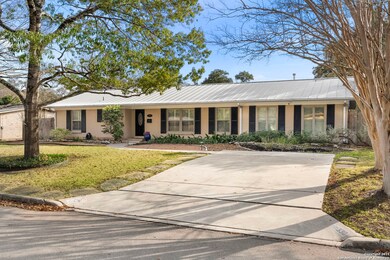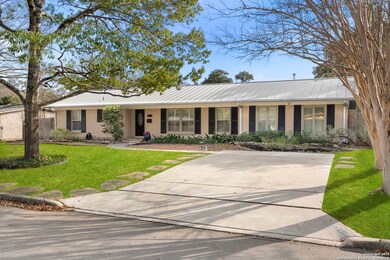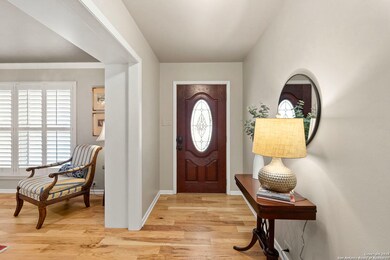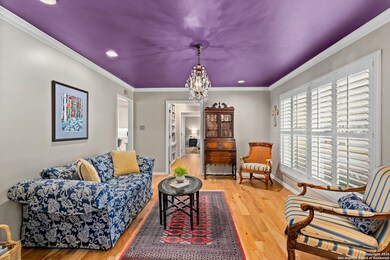
330 Laramie Dr San Antonio, TX 78209
Northwood NeighborhoodHighlights
- Custom Closet System
- Mature Trees
- Wood Flooring
- Northwood Elementary School Rated A-
- Deck
- Solid Surface Countertops
About This Home
As of March 2025Discover refined luxury and exceptional design in this stunning one-story rancher located in the prestigious Northwood subdivision. Thoughtfully updated with crown molding, and beautiful blond hardwood floors throughout, this home offers an elegant blend of modern comfort and timeless charm. Designed for both gracious entertaining and everyday living, this home boasts dual primary suites, dual living areas, and dual dining spaces. The expansive island kitchen is a chef's dream, featuring marble countertops, abundant cabinetry, a walk-in pantry, gas cooking, a butcher block center island, and two ovens-one gas and one electric. The formal dining room welcomes gatherings with its rich wood floors, while the casual dining area provides a more intimate setting. The living room features built-in entertainment shelving and opens into a second living space with a fireplace and picturesque backyard views, creating a seamless indoor-outdoor flow. Both primary suites offer spacious layouts, with the main suite boasting multiple closets, an adjoining study/sitting area, and a completely remodeled en-suite bath. The second primary suite offers private comfort, perfect for multigenerational living or guests. A generously sized secondary bedroom completes the home. Luxury extends outdoors, where a wonderfully fenced yard features two outdoor living areas, ideal for alfresco dining or gathering around the fire pit. The oversized detached two-car garage with alley entry provides additional storage and convenience. This extraordinary home delivers elegance, functionality, and a premier location-schedule your private tour today!
Last Buyer's Agent
Laura Collins
Magnolia Realty
Home Details
Home Type
- Single Family
Est. Annual Taxes
- $11,770
Year Built
- Built in 1958
Lot Details
- 0.29 Acre Lot
- Lot Dimensions: 90
- Wrought Iron Fence
- Chain Link Fence
- Sprinkler System
- Mature Trees
Home Design
- Brick Exterior Construction
- Slab Foundation
- Roof Vent Fans
- Metal Roof
- Masonry
Interior Spaces
- 2,483 Sq Ft Home
- Property has 1 Level
- Wet Bar
- Ceiling Fan
- Chandelier
- Wood Burning Fireplace
- Double Pane Windows
- Window Treatments
- Family Room with Fireplace
- Two Living Areas
Kitchen
- Walk-In Pantry
- Built-In Double Oven
- Gas Cooktop
- Stove
- <<microwave>>
- Ice Maker
- Dishwasher
- Solid Surface Countertops
- Disposal
Flooring
- Wood
- Ceramic Tile
Bedrooms and Bathrooms
- 3 Bedrooms
- Custom Closet System
- Walk-In Closet
- 3 Full Bathrooms
Laundry
- Laundry closet
- Laundry Tub
- Washer Hookup
Attic
- Permanent Attic Stairs
- Partially Finished Attic
Home Security
- Security System Owned
- Storm Doors
Parking
- 2 Car Detached Garage
- Oversized Parking
- Garage Door Opener
Outdoor Features
- Deck
- Tile Patio or Porch
- Exterior Lighting
- Separate Outdoor Workshop
- Rain Gutters
Schools
- Northwwod Elementary School
- Garner Middle School
- Macarthur High School
Utilities
- Central Heating and Cooling System
- Multiple Heating Units
- Heating System Uses Natural Gas
- Programmable Thermostat
- Gas Water Heater
- Water Softener is Owned
Community Details
- Northwood Subdivision
Listing and Financial Details
- Tax Lot 8
- Assessor Parcel Number 118200000080
Ownership History
Purchase Details
Home Financials for this Owner
Home Financials are based on the most recent Mortgage that was taken out on this home.Purchase Details
Purchase Details
Home Financials for this Owner
Home Financials are based on the most recent Mortgage that was taken out on this home.Purchase Details
Similar Homes in San Antonio, TX
Home Values in the Area
Average Home Value in this Area
Purchase History
| Date | Type | Sale Price | Title Company |
|---|---|---|---|
| Deed | -- | Independence Title | |
| Warranty Deed | -- | None Available | |
| Vendors Lien | -- | Presidio Title | |
| Interfamily Deed Transfer | -- | -- |
Mortgage History
| Date | Status | Loan Amount | Loan Type |
|---|---|---|---|
| Open | $331,806 | FHA | |
| Previous Owner | $293,600 | New Conventional | |
| Previous Owner | $36,700 | Stand Alone Second | |
| Previous Owner | $173,900 | Unknown |
Property History
| Date | Event | Price | Change | Sq Ft Price |
|---|---|---|---|---|
| 03/24/2025 03/24/25 | Sold | -- | -- | -- |
| 03/03/2025 03/03/25 | Pending | -- | -- | -- |
| 02/20/2025 02/20/25 | For Sale | $669,000 | -- | $269 / Sq Ft |
Tax History Compared to Growth
Tax History
| Year | Tax Paid | Tax Assessment Tax Assessment Total Assessment is a certain percentage of the fair market value that is determined by local assessors to be the total taxable value of land and additions on the property. | Land | Improvement |
|---|---|---|---|---|
| 2023 | $6,146 | $508,200 | $173,500 | $372,520 |
| 2022 | $11,400 | $462,000 | $150,820 | $379,480 |
| 2021 | $10,886 | $426,100 | $131,290 | $294,810 |
| 2020 | $10,124 | $390,370 | $117,180 | $273,190 |
| 2019 | $10,175 | $382,030 | $117,180 | $264,850 |
| 2018 | $10,310 | $386,140 | $93,740 | $292,400 |
| 2017 | $9,426 | $349,800 | $82,030 | $296,290 |
| 2016 | $8,569 | $318,000 | $56,510 | $261,490 |
| 2015 | $7,451 | $292,000 | $56,510 | $235,490 |
| 2014 | $7,451 | $277,500 | $0 | $0 |
Agents Affiliated with this Home
-
Melisa Fitchett

Seller's Agent in 2025
Melisa Fitchett
Coldwell Banker D'Ann Harper
(210) 931-5631
2 in this area
131 Total Sales
-
L
Buyer's Agent in 2025
Laura Collins
Magnolia Realty
Map
Source: San Antonio Board of REALTORS®
MLS Number: 1843700
APN: 11820-000-0080
- 210 Laramie Dr
- 222 Wyndale St
- 443 Laramie Dr
- 446 Forrest Hill Dr
- 306 Cave Ln
- 7507 Bridgewater Dr
- 3831 Harry Wurzbach Rd
- 371 Pike Rd
- 535 Oakleaf Dr
- 262 Rockhill Dr
- 8535 Norwich Dr
- 2603 Brookhurst Dr
- 6 Oakwell Farms Pkwy
- 10 Oakwell Farms Pkwy
- 35 S Rue Charles Unit 35
- 39 S Rue Charles
- 19 N Rue Charles
- 12 S Rue Charles
- 7426 Robin Rest Dr
- 8619 Oak Ledge Dr
