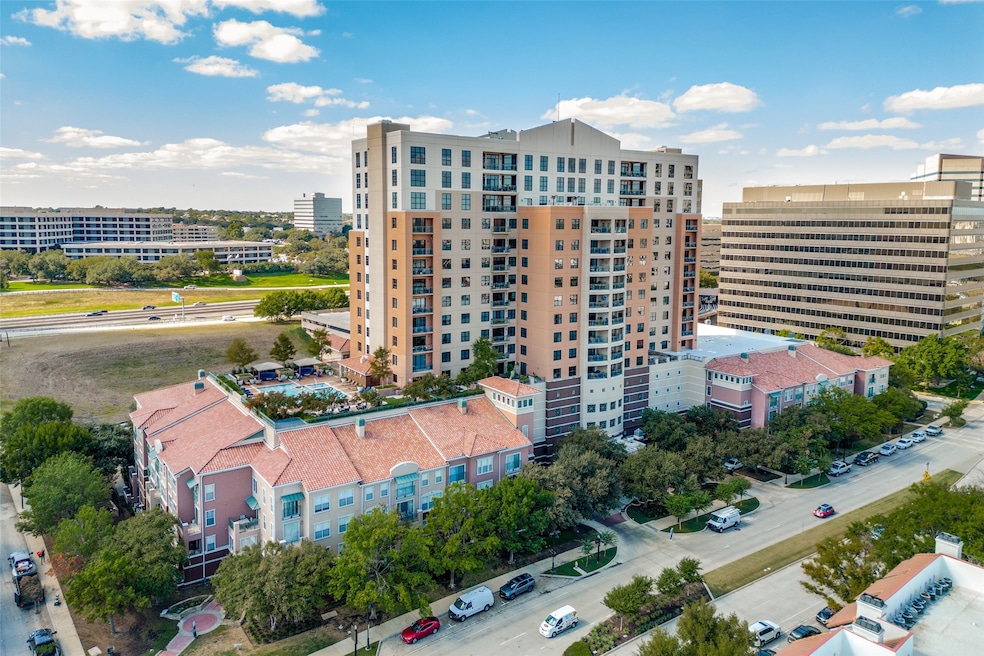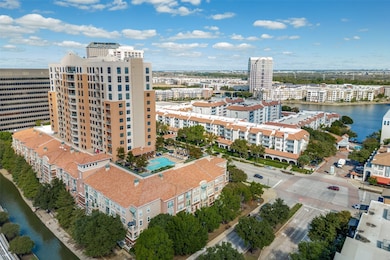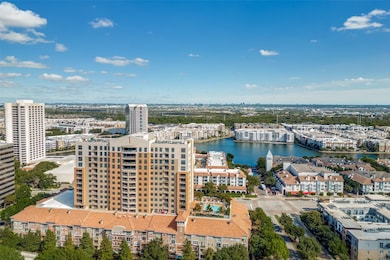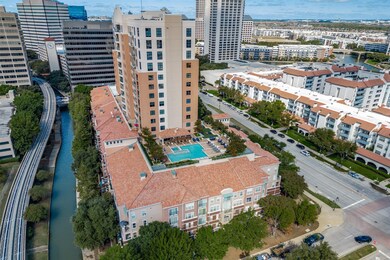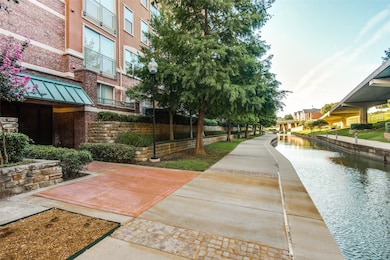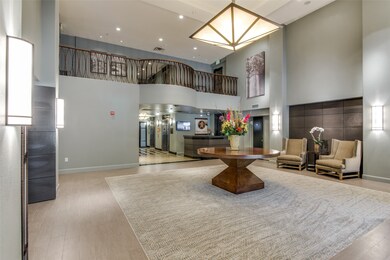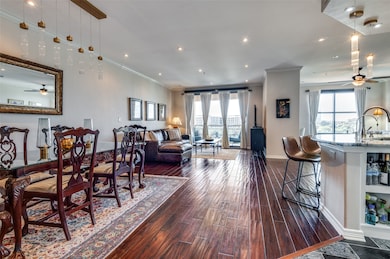Grand Treviso Tower 330 Las Colinas Blvd E Unit 1016 Irving, TX 75039
Urban Center Irving NeighborhoodHighlights
- Concierge
- Electric Gate
- Waterfront
- Fitness Center
- Gated Community
- Open Floorplan
About This Home
Discover upscale living in the heart of Las Colinas with this stunning 2-bedroom, 2-bathroom condo, located on the 10th floor of the prestigious Grand Treviso high-rise. Spanning 1,422 sq. ft., this home offers a fully updated, modern interior designed for comfort and sophistication. Enjoy wood flooring throughout, ceramic tile in the entry, kitchen, bathrooms, and electric remote-controlled shades with drapery for all windows. The spacious layout features two living areas, perfect for entertaining or relaxing, and a private balcony with breathtaking views of the Mandalay Canal and Lake Carolyn.The gourmet kitchen boasts sleek appliances and ample storage, while the master suite includes a custom-built closet by Closet Factory and a luxurious bathroom. This condo combines convenience with a lock-and-leave lifestyle, ideal for professionals or those seeking low-maintenance luxury.Situated in the vibrant Urban Center of Las Colinas, this condo is steps away from the Toyota Music Factory, fine dining, and retail. Enjoy easy access to the Mandalay Canal Walk, Irving Convention Center, and TPC Four Seasons golf course. Commuting is a breeze with proximity to Hwy 114, 183, LBJ Freeway, and the George Bush Turnpike, plus DFW International Airport (11 miles) and Dallas Love Field (9 miles) nearby. The Las Colinas Urban Center DART station is just 0.8 miles away, connecting you to Downtown Dallas and beyond.
Last Listed By
PPMG of Texas LLC Brokerage Phone: 469-212-2394 License #0654372 Listed on: 05/07/2025
Condo Details
Home Type
- Condominium
Est. Annual Taxes
- $4,321
Year Built
- Built in 2001
HOA Fees
- $1,166 Monthly HOA Fees
Parking
- 2 Car Attached Garage
- Electric Gate
Home Design
- Mediterranean Architecture
- Brick Exterior Construction
- Pillar, Post or Pier Foundation
- Slab Foundation
- Concrete Siding
- Steel Siding
- Stucco
Interior Spaces
- 1,422 Sq Ft Home
- 1-Story Property
- Open Floorplan
- Ceiling Fan
- Window Treatments
- Security Gate
- Dryer
Kitchen
- Convection Oven
- Electric Oven
- Electric Cooktop
- Microwave
- Dishwasher
- Granite Countertops
- Disposal
Flooring
- Wood
- Ceramic Tile
Bedrooms and Bathrooms
- 2 Bedrooms
- Walk-In Closet
- 2 Full Bathrooms
Accessible Home Design
- Accessible Elevator Installed
- Accessible Full Bathroom
- Accessible Bedroom
- Accessible Doors
Schools
- Farine Elementary School
- Macarthur High School
Utilities
- Central Heating and Cooling System
- Electric Water Heater
- Cable TV Available
Additional Features
- Patio
- Waterfront
Listing and Financial Details
- Residential Lease
- Property Available on 6/7/25
- Tenant pays for all utilities
- Negotiable Lease Term
- Legal Lot and Block 1 / A
- Assessor Parcel Number 32C49680000001016
Community Details
Overview
- Association fees include ground maintenance, maintenance structure, sewer, trash
- Worth Ross Association
- Grand Treviso Condos Subdivision
Amenities
- Concierge
Recreation
Pet Policy
- 2 Pets Allowed
- Dogs and Cats Allowed
- Breed Restrictions
Security
- Card or Code Access
- Gated Community
- Fire and Smoke Detector
- Fire Sprinkler System
Map
About Grand Treviso Tower
Source: North Texas Real Estate Information Systems (NTREIS)
MLS Number: 20924211
APN: 32C49680000001016
- 330 Las Colinas Blvd E Unit 140
- 330 Las Colinas Blvd E Unit 1204
- 330 Las Colinas Blvd E Unit 272
- 330 Las Colinas Blvd E Unit 602
- 330 Las Colinas Blvd E Unit 158
- 330 Las Colinas Blvd E Unit 1404
- 330 Las Colinas Blvd E Unit 1408
- 330 Las Colinas Blvd E Unit 364
- 330 Las Colinas Blvd E Unit 232
- 330 Las Colinas Blvd E Unit 332
- 330 Las Colinas Blvd E Unit 1424
- 330 Las Colinas Blvd E Unit 924
- 330 Las Colinas Blvd E Unit 224
- 330 Las Colinas Blvd E Unit 1320
- 330 Las Colinas Blvd E Unit 456
- 330 Las Colinas Blvd E Unit 1006
- 330 Las Colinas Blvd E Unit 724
- 330 E Las Colinas Blvd Unit 1620
- 330 Las Colinas Blvd E Unit 1016
- 5446 Patterson St
