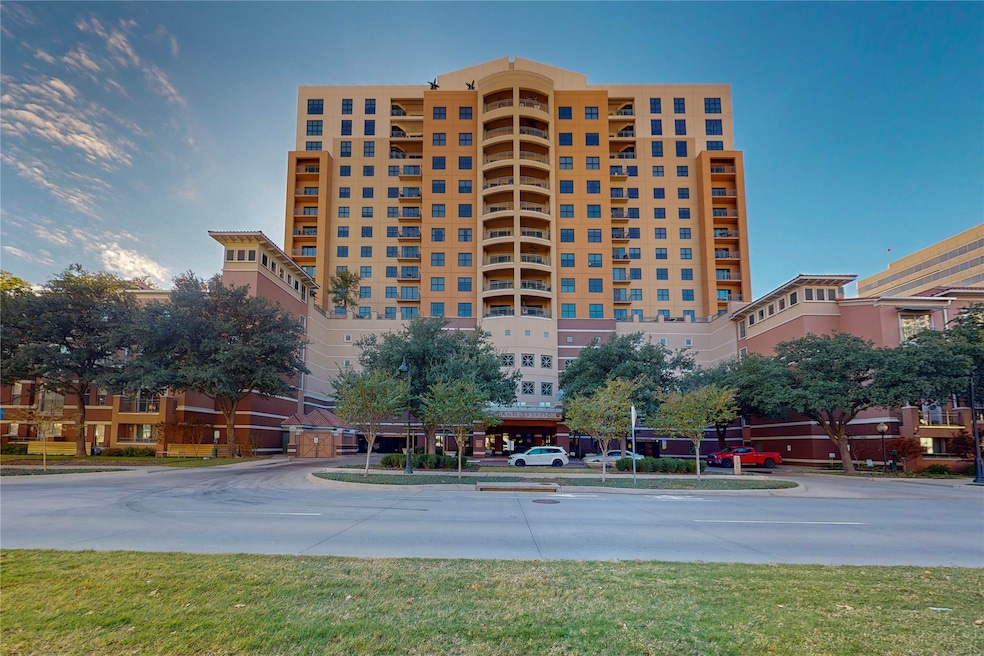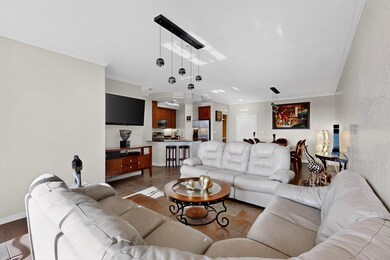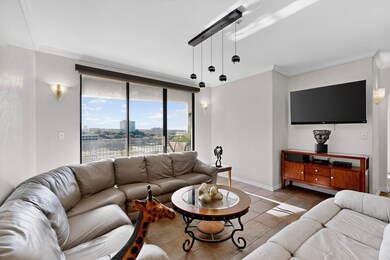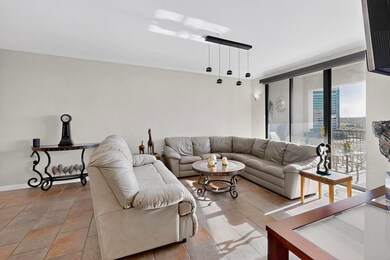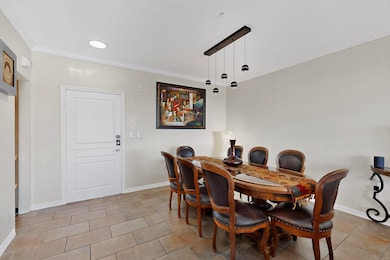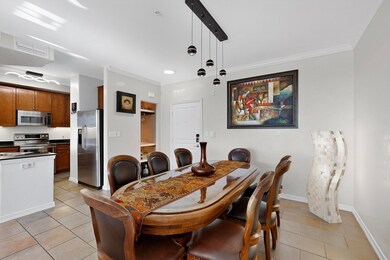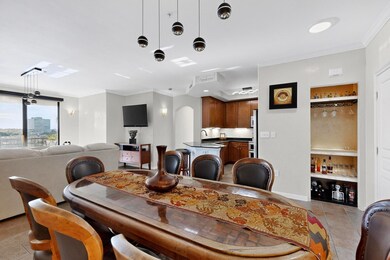Grand Treviso Tower 330 Las Colinas Blvd E Unit 1116 Irving, TX 75039
Urban Center Irving NeighborhoodHighlights
- Cabana
- Contemporary Architecture
- Granite Countertops
- Open Floorplan
- Wood Flooring
- Built-In Features
About This Home
Rare opportunity to lease this 3 bedroom 2 bath condo in this high-rise building in Las Colinas. Featuring an open concept, dining room, kitchen and living room that leads to the balcony. Enjoy the marble-like finish venetian plaster walls, backlit onyx bar and wall lamps, granite countertops, stainless-steel appliances, the views from every room and walk-in closet. Feel welcomed from the moment you walk into the well-appointed lobby. The 24-hour concierge staff greets residents and guests, while the management office, mail center, and visitor parking are just a few steps away. 24-hour concierge service includes package and dry-cleaning pick-up, guest check-in, and security services. Condo comes with assigned parking spots #302 and #303.
Condo Details
Home Type
- Condominium
Year Built
- Built in 2001
Parking
- 2 Car Garage
- Assigned Parking
- Community Parking Structure
Home Design
- Contemporary Architecture
- Pillar, Post or Pier Foundation
- Concrete Siding
- Stucco
Interior Spaces
- 1,422 Sq Ft Home
- 1-Story Property
- Open Floorplan
- Wired For Sound
- Built-In Features
- Decorative Lighting
- Window Treatments
Kitchen
- Electric Range
- Microwave
- Dishwasher
- Granite Countertops
- Disposal
Flooring
- Wood
- Ceramic Tile
Bedrooms and Bathrooms
- 3 Bedrooms
- Walk-In Closet
- 2 Full Bathrooms
Home Security
Pool
- Cabana
- Outdoor Pool
- Pool Water Feature
Schools
- Farine Elementary School
- Macarthur High School
Utilities
- Cooling Available
- Heating Available
- Power Generator
Listing and Financial Details
- Residential Lease
- Property Available on 12/1/25
- Tenant pays for all utilities
- Legal Lot and Block 1 / A
- Assessor Parcel Number 32C49680000001116
Community Details
Overview
- Association fees include all facilities, management, ground maintenance
- Worth Ross Association
- Grand Treviso Condos Subdivision
Pet Policy
- Pet Size Limit
- Pet Deposit $250
- 1 Pet Allowed
Security
- Fire Sprinkler System
Map
About Grand Treviso Tower
Property History
| Date | Event | Price | List to Sale | Price per Sq Ft |
|---|---|---|---|---|
| 11/13/2025 11/13/25 | For Rent | $3,000 | -- | -- |
Source: North Texas Real Estate Information Systems (NTREIS)
MLS Number: 21112116
APN: 32C49680000001116
- 330 Las Colinas Blvd E Unit 422
- 330 Las Colinas Blvd E Unit 466
- 330 Las Colinas Blvd E Unit 152
- 330 Las Colinas Blvd E Unit 234
- 330 Las Colinas Blvd E Unit 274
- 330 Las Colinas Blvd E Unit 924
- 330 Las Colinas Blvd E Unit 232
- 330 Las Colinas Blvd E Unit 158
- 330 Las Colinas Blvd E Unit 418
- 330 Las Colinas Blvd E Unit 614
- 330 Las Colinas Blvd E Unit 342
- 330 Las Colinas Blvd E Unit 1408
- 330 Las Colinas Blvd E Unit 456
- 330 Las Colinas Blvd E Unit 360
- 330 Las Colinas Blvd E Unit 1424
- 330 E Las Colinas Blvd Unit 164
- 330 Las Colinas Blvd E Unit 174
- 5449 Patterson Ct
- 5453 Patterson St
- 5461 Patterson St
- 330 Las Colinas Blvd E Unit 342
- 330 Las Colinas Blvd E Unit 924
- 330 Las Colinas Blvd E Unit 348
- 330 Las Colinas Blvd E Unit 360
- 330 Las Colinas Blvd E Unit 140
- 330 Las Colinas Blvd E Unit 246
- 385 Las Colinas Blvd E
- 350 E Las Colinas Blvd
- 5270 N O'Connor Blvd
- 900 Lake Carolyn Pkwy
- 880 Lake Carolyn Pkwy Unit 125
- 880 Lake Carolyn Pkwy Unit 355
- 880 Lake Carolyn Pkwy Unit 221
- 880 Lake Carolyn Pkwy Unit 159
- 880 Lake Carolyn Pkwy Unit 319
- 880 Lake Carolyn Pkwy Unit 441
- 880 Lake Carolyn Pkwy Unit 273
- 880 Lake Carolyn Pkwy Unit 344
- 880 Lake Carolyn Pkwy Unit 220
- 880 Lake Carolyn Pkwy Unit 116
