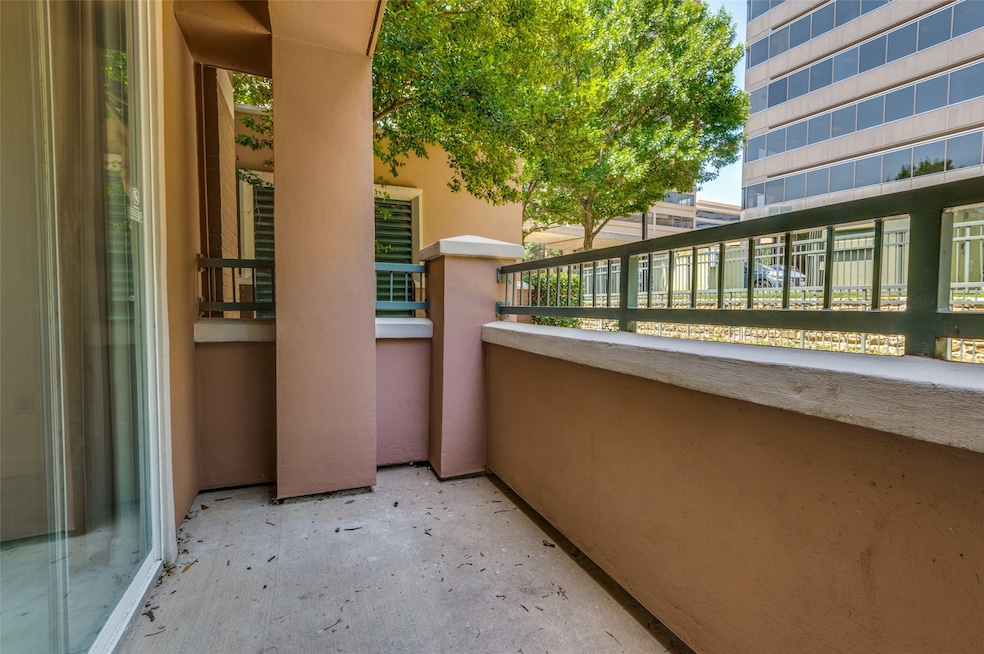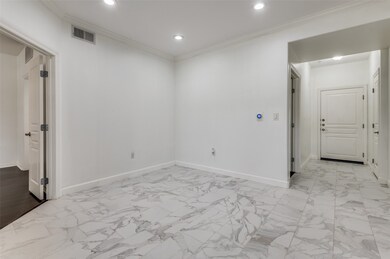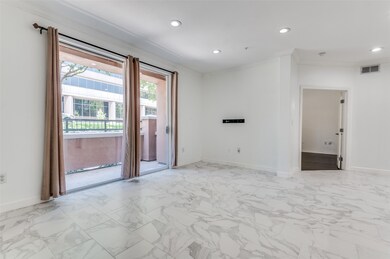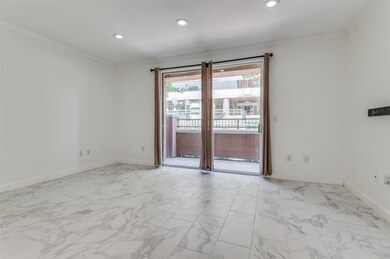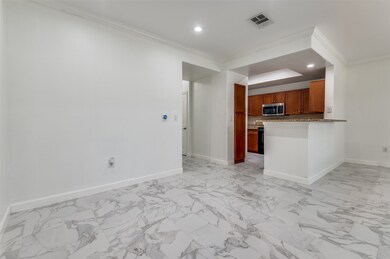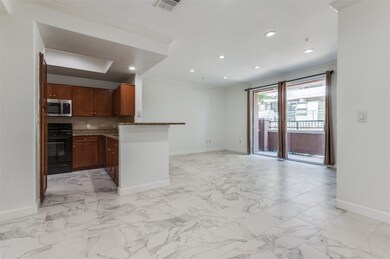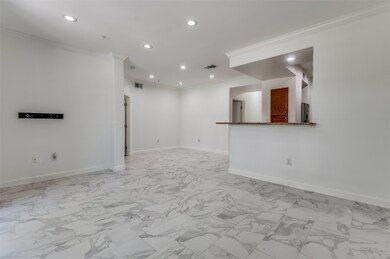
Grand Treviso Tower 330 Las Colinas Blvd E Unit 158 Irving, TX 75039
Urban Center Irving NeighborhoodEstimated payment $2,797/month
Highlights
- Electric Gate
- Open Floorplan
- Engineered Wood Flooring
- Gated Community
- Adjacent to Greenbelt
- Mediterranean Architecture
About This Home
Spacious First-Floor Condo in Las Colinas’ Premier High-Rise Community. Discover comfort and convenience in Las Colinas’ only resident-owned high-rise condominium complex. This is the largest one-bedroom, one-bath unit available, featuring a generous living room, dedicated dining area, and a versatile study—perfect for remote work or a reading nook.Enjoy seamless indoor-outdoor living with your own private, covered patio, ideally situated next to a security-controlled exterior door for easy access—great for runners heading to the scenic Mandalay Canal and Lake Carolyn trail or pet owners who appreciate quick outdoor access.Condo has attractive marble-looking ceramic tile in main living area and engineered wood in bedroom and study. Recessed lighting throughout and plenty of natural light. Upgraded granite counter and attractive backsplash in the kitchen. Refrigerator, washer & dryer will convey with acceptable offer.
Amenities include 24 hour concierge, rooftop pool with Cabanas and grilling area, fully-equipped fitness center, executive conference room, coffee lounge, Grand Salon, business center and Activity Center.
Listing Agent
RE/MAX DFW Associates Brokerage Phone: 469-964-5263 License #0631035 Listed on: 07/10/2025

Property Details
Home Type
- Condominium
Est. Annual Taxes
- $6,207
Year Built
- Built in 2001
Lot Details
- Adjacent to Greenbelt
- Private Entrance
- Electric Fence
HOA Fees
- $821 Monthly HOA Fees
Parking
- 1 Car Attached Garage
- Common or Shared Parking
- Electric Gate
- Guest Parking
- Additional Parking
- Community Parking Structure
Home Design
- Mediterranean Architecture
- Brick Exterior Construction
- Slab Foundation
- Tile Roof
- Stone Veneer
Interior Spaces
- 1,001 Sq Ft Home
- 1-Story Property
- Open Floorplan
- Ceiling Fan
- Decorative Lighting
- Window Treatments
Kitchen
- Electric Range
- Microwave
- Dishwasher
- Granite Countertops
- Disposal
Flooring
- Engineered Wood
- Ceramic Tile
Bedrooms and Bathrooms
- 1 Bedroom
- 1 Full Bathroom
Laundry
- Dryer
- Washer
Home Security
Schools
- Farine Elementary School
- Macarthur High School
Utilities
- Central Heating and Cooling System
- Underground Utilities
- Electric Water Heater
Additional Features
- Accessible Entrance
- Covered Patio or Porch
Listing and Financial Details
- Legal Lot and Block 1 / A
- Assessor Parcel Number 32C49680000000158
Community Details
Overview
- Association fees include all facilities, management, ground maintenance, maintenance structure, pest control, trash
- Worth Ross Association
- Grand Treviso Condos Subdivision
Security
- Card or Code Access
- Gated Community
- Fire and Smoke Detector
- Fire Sprinkler System
Map
About Grand Treviso Tower
Home Values in the Area
Average Home Value in this Area
Tax History
| Year | Tax Paid | Tax Assessment Tax Assessment Total Assessment is a certain percentage of the fair market value that is determined by local assessors to be the total taxable value of land and additions on the property. | Land | Improvement |
|---|---|---|---|---|
| 2025 | $6,207 | $290,290 | $12,440 | $277,850 |
| 2024 | $6,207 | $290,290 | $12,440 | $277,850 |
| 2023 | $6,207 | $245,250 | $9,950 | $235,300 |
| 2022 | $5,656 | $245,250 | $9,950 | $235,300 |
| 2021 | $5,325 | $220,220 | $7,460 | $212,760 |
| 2020 | $5,525 | $220,220 | $7,460 | $212,760 |
| 2019 | $5,840 | $220,220 | $7,460 | $212,760 |
| 2018 | $5,504 | $205,210 | $7,460 | $197,750 |
| 2017 | $4,719 | $175,180 | $4,970 | $170,210 |
| 2016 | $3,371 | $125,130 | $4,970 | $120,160 |
| 2015 | $3,235 | $120,120 | $4,970 | $115,150 |
| 2014 | $3,235 | $120,120 | $4,970 | $115,150 |
Property History
| Date | Event | Price | List to Sale | Price per Sq Ft |
|---|---|---|---|---|
| 09/08/2025 09/08/25 | Price Changed | $274,000 | -0.4% | $274 / Sq Ft |
| 08/22/2025 08/22/25 | Price Changed | $275,000 | -3.5% | $275 / Sq Ft |
| 07/10/2025 07/10/25 | For Sale | $285,000 | -- | $285 / Sq Ft |
Purchase History
| Date | Type | Sale Price | Title Company |
|---|---|---|---|
| Deed | -- | None Listed On Document | |
| Vendors Lien | -- | Lawyers Title | |
| Warranty Deed | -- | Rtt | |
| Vendors Lien | -- | None Available | |
| Warranty Deed | -- | Ctic |
Mortgage History
| Date | Status | Loan Amount | Loan Type |
|---|---|---|---|
| Open | $208,000 | New Conventional | |
| Previous Owner | $212,800 | Purchase Money Mortgage | |
| Previous Owner | $127,520 | Purchase Money Mortgage | |
| Previous Owner | $116,004 | Purchase Money Mortgage |
About the Listing Agent

With a Ph.D. and over 25 years of experience in the corporate world, I bring a strategic, data-driven approach to one of life’s most emotional and financially significant decisions—real estate. Whether you're buying your first home, selling a cherished property, or investing in your future, I understand that your home is not just your most valuable asset—it’s the heart of your financial portfolio and your personal story.
As a native of the Dallas/Fort Worth metroplex, I offer more than
Laurie's Other Listings
Source: North Texas Real Estate Information Systems (NTREIS)
MLS Number: 20996681
APN: 32C49680000000158
- 330 Las Colinas Blvd E Unit 234
- 330 Las Colinas Blvd E Unit 274
- 330 Las Colinas Blvd E Unit 224
- 330 Las Colinas Blvd E Unit 704
- 330 Las Colinas Blvd E Unit 920
- 330 Las Colinas Blvd E Unit 272
- 330 Las Colinas Blvd E Unit 602
- 330 Las Colinas Blvd E Unit 1408
- 330 Las Colinas Blvd E Unit 1424
- 330 Las Colinas Blvd E Unit 456
- 330 E Las Colinas Blvd Unit 164
- 330 Las Colinas Blvd E Unit 422
- 5453 Patterson Ct
- 5450 Patterson Ct
- 603 Baugh Dr
- 5454 Patterson St
- 5440 Tomlinson Dr
- 663 Baugh Dr
- 101 Decker Dr Unit 605
- 101 Decker Dr Unit 903
- 330 Las Colinas Blvd E Unit 360
- 330 Las Colinas Blvd E Unit 464
- 339 Las Colinas Blvd E Unit $1800 Utilities included
- 385 Las Colinas Blvd E
- 350 E Las Colinas Blvd
- 5270 N O'Connor Blvd
- 900 Lake Carolyn Pkwy
- 850 Lake Carolyn Pkwy
- 880 Lake Carolyn Pkwy
- 800 Lake Carolyn Pkwy
- 614 Dalton Ln
- 5439 Tomlinson Dr
- 851 Lake Carolyn Pkwy
- 1001 Lake Carolyn Pkwy
- 1050 Lake Carolyn Pkwy
- 801 Lake Carolyn Pkwy
- 601 E Las Colinas Blvd
- 1071 Lake Carolyn Pkwy
- 1100 Lake Carolyn Pkwy
- 777 Lake Carolyn Pkwy
