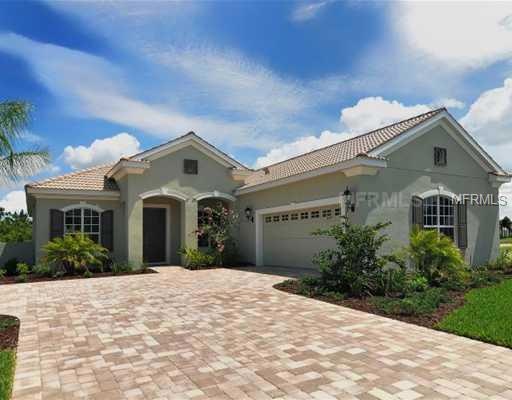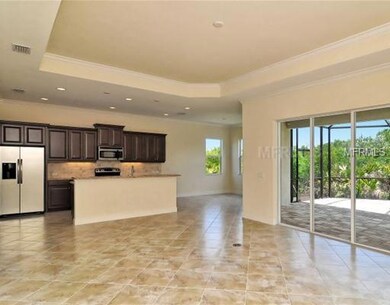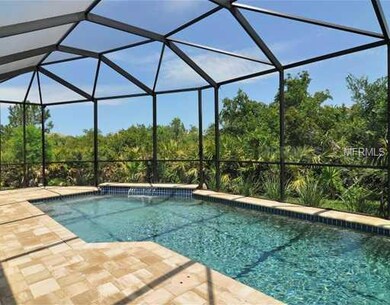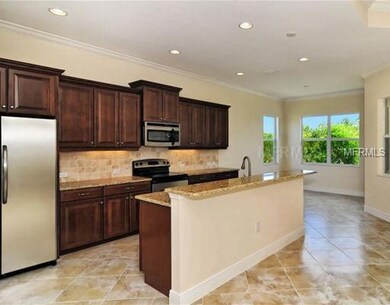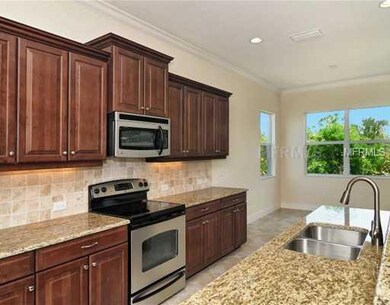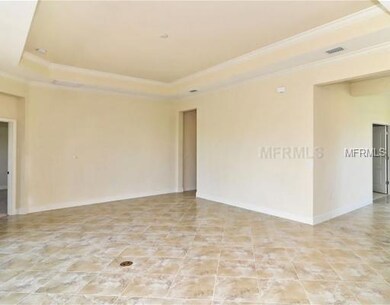
330 Marsh Creek Rd Venice, FL 34292
Sawgrass NeighborhoodEstimated Value: $689,459 - $749,000
Highlights
- Fitness Center
- Indoor Pool
- Gated Community
- Garden Elementary School Rated A-
- Under Construction
- Tennis Courts
About This Home
As of July 2012Brand new home in a great Location and neighborhood! Wonderful private homesite backs to a nature preserve! This 2,276 square foot "Pebble Beach" floor plan offers 3 bedrooms plus den, 2 baths, screened enclosed pool with waterfall, a covered lanai, 18" tile floors in living area, great room with coffered ceiling, oversized baseboards throughout, plenty of crown molding throughout the open living area, 2 car side entry garage with paver driveway, tile roof, lush landscaping. The open kitchen offers cherry cabinets, granite countertops, microwave, dishwasher, disposal, range, and refrigerator, double pantries, under-cabinet lighting, and island breakfast bar. Sawgrass is an established and beautifully maintained neighborhood of upscale homes with the ambiance and value of a country club setting. Private streets and gated for privacy, Sawgrass is ideally suited for active lifestyle adults who seek an established upscale community and social network, all located within 4 miles of downtown Venice and the beach. Amenities include clubhouse with 70' heated pool, cabana with wet bar, exercise facility, gathering room with catering kitchen, and tennis court. Use of the golf course is optional and is available on a green fee or membership basis. Low annual HOA fee of $1,031. Built by America's Best Builder.
Last Agent to Sell the Property
Stephen Hayes
LIMBO COMPANY SARASOTA ASSOC License #0467849 Listed on: 04/03/2012
Home Details
Home Type
- Single Family
Est. Annual Taxes
- $5,400
Year Built
- Built in 2012 | Under Construction
Lot Details
- 8,403 Sq Ft Lot
- Near Conservation Area
HOA Fees
- $86 Monthly HOA Fees
Parking
- 2 Car Attached Garage
- Garage Door Opener
- Open Parking
Home Design
- Slab Foundation
- Tile Roof
- Block Exterior
- Stucco
Interior Spaces
- 2,271 Sq Ft Home
- Crown Molding
- Tray Ceiling
- Inside Utility
- Fire and Smoke Detector
Kitchen
- Range with Range Hood
- Dishwasher
- Disposal
Flooring
- Carpet
- Ceramic Tile
Bedrooms and Bathrooms
- 3 Bedrooms
- Walk-In Closet
- 2 Full Bathrooms
Laundry
- Laundry in unit
- Dryer
- Washer
Eco-Friendly Details
- Reclaimed Water Irrigation System
Pool
- Indoor Pool
- Screened Pool
- Spa
- Fence Around Pool
Utilities
- Central Air
- Heat Pump System
- Electric Water Heater
- High Speed Internet
- Cable TV Available
Listing and Financial Details
- Down Payment Assistance Available
- Visit Down Payment Resource Website
- Assessor Parcel Number 0411090018
Community Details
Overview
- Sawgrass Subdivision
- The community has rules related to deed restrictions
Recreation
- Tennis Courts
- Recreation Facilities
- Fitness Center
- Community Pool
Security
- Security Service
- Gated Community
Ownership History
Purchase Details
Home Financials for this Owner
Home Financials are based on the most recent Mortgage that was taken out on this home.Purchase Details
Home Financials for this Owner
Home Financials are based on the most recent Mortgage that was taken out on this home.Similar Homes in the area
Home Values in the Area
Average Home Value in this Area
Purchase History
| Date | Buyer | Sale Price | Title Company |
|---|---|---|---|
| Jones John J | $365,000 | Allegiant Title Professional | |
| Neal Communities Of Southwest Florida Ll | $3,575,000 | Attorney |
Mortgage History
| Date | Status | Borrower | Loan Amount |
|---|---|---|---|
| Previous Owner | Neal Communities Of Southwest Florida Ll | $1,827,500 |
Property History
| Date | Event | Price | Change | Sq Ft Price |
|---|---|---|---|---|
| 07/20/2012 07/20/12 | Sold | $365,000 | 0.0% | $161 / Sq Ft |
| 06/01/2012 06/01/12 | Pending | -- | -- | -- |
| 04/03/2012 04/03/12 | For Sale | $365,000 | -- | $161 / Sq Ft |
Tax History Compared to Growth
Tax History
| Year | Tax Paid | Tax Assessment Tax Assessment Total Assessment is a certain percentage of the fair market value that is determined by local assessors to be the total taxable value of land and additions on the property. | Land | Improvement |
|---|---|---|---|---|
| 2024 | $5,192 | $392,571 | -- | -- |
| 2023 | $5,192 | $381,137 | $0 | $0 |
| 2022 | $5,231 | $370,036 | $0 | $0 |
| 2021 | $5,245 | $359,258 | $0 | $0 |
| 2020 | $5,269 | $354,298 | $0 | $0 |
| 2019 | $5,128 | $346,332 | $0 | $0 |
| 2018 | $5,036 | $339,874 | $0 | $0 |
| 2017 | $4,970 | $332,883 | $0 | $0 |
| 2016 | $4,788 | $406,300 | $119,500 | $286,800 |
| 2015 | $4,720 | $371,000 | $110,700 | $260,300 |
| 2014 | $4,700 | $315,100 | $0 | $0 |
Agents Affiliated with this Home
-
S
Seller's Agent in 2012
Stephen Hayes
LIMBO COMPANY SARASOTA ASSOC
-
Bob Henley

Buyer's Agent in 2012
Bob Henley
RE/MAX
(941) 724-3352
5 Total Sales
Map
Source: Stellar MLS
MLS Number: A3958407
APN: 0411-09-0018
- 339 Marsh Creek Rd
- 403 Auburn Lakes Cir Unit 403
- 1706 Fountain View Cir
- 353 Marsh Creek Rd
- 1799 Fountain View Cir
- 357 Marsh Creek Rd
- 1007 Gondola Park Dr Unit 1007BL
- 321 Reclinata Cir
- 1104 Auburn Cove Cir
- 7201 L Pavia Blvd Unit 7201
- 1204 L Pavia Blvd Unit 1204
- 7104 L Pavia Blvd Unit 7104
- 2204 L Pavia Blvd Unit 2204
- 10202 L Pavia Blvd Unit 10202
- 2103 L Pavia Blvd Unit 2103
- 408 Otter Creek Dr
- 744 Avenida Estancia Unit 144
- 744 Avenida Estancia Unit 142
- 764 Avenida Estancia Unit 212
- 903 Gondola Park Dr Unit 903
- 330 Marsh Creek Rd
- 325 Otter Creek Dr
- 333 Marsh Creek Rd
- 335 Marsh Creek Rd
- 327 Otter Creek Dr Unit 537
- 331 Marsh Creek Rd
- 337 Marsh Creek Rd Unit 6
- 327 Marsh Creek Rd
- 329 Marsh Creek Rd
- 338 Marsh Creek Rd
- 329 Otter Creek Dr Unit 536
- Otter Creek Dr
- Otter Creek Dr
- 325 Marsh Creek Rd
- 322 Otter Creek Dr
- 332 Turtleback Crossing
- 341 Marsh Creek Rd
- 324 Otter Creek Dr
- 331 Otter Creek Dr Unit 535
- 336 Turtleback Crossing
