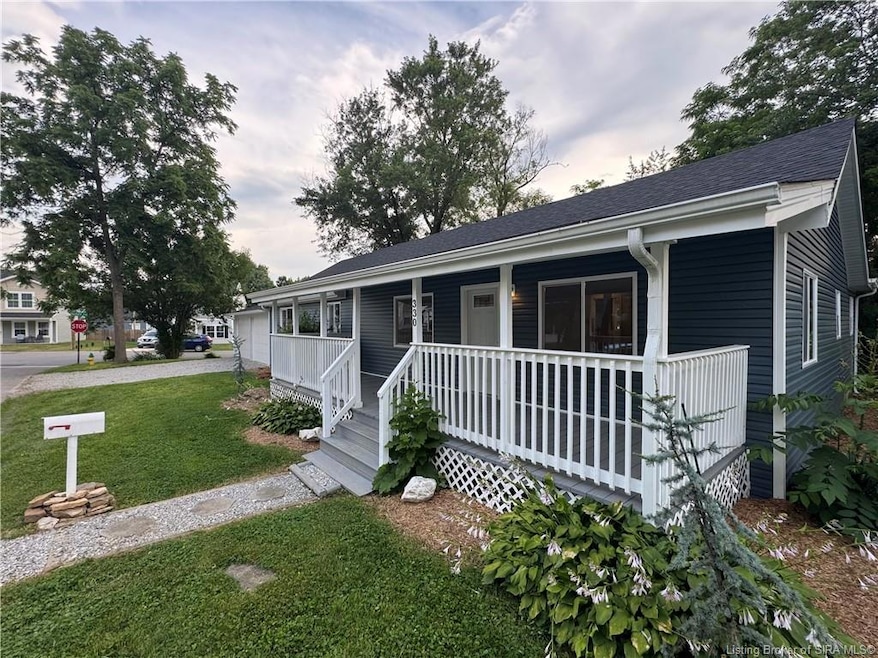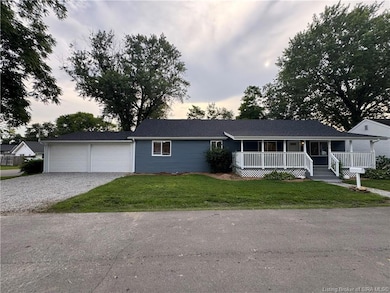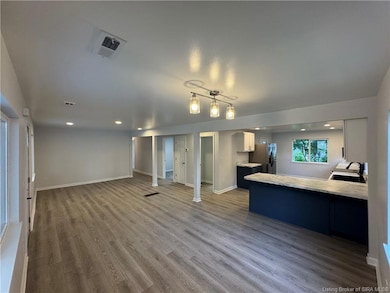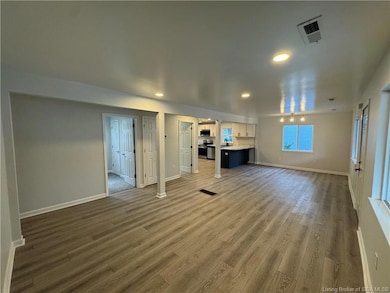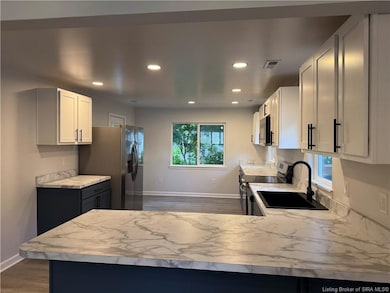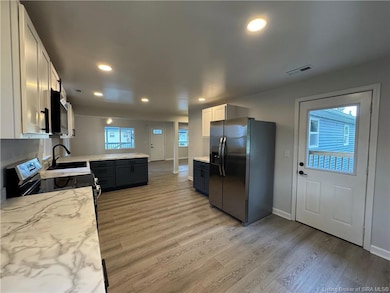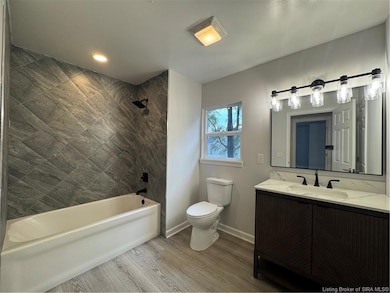330 Marshall Dr Charlestown, IN 47111
Estimated payment $1,235/month
Highlights
- Corner Lot
- 2 Car Attached Garage
- Forced Air Heating and Cooling System
- Covered Patio or Porch
- 1-Story Property
- Ceiling Fan
About This Home
Fully Renovated Modern Home in Charlestown, IN.4 Bedrooms | 1.5 Baths | 2-Car Garage | 10,589 Sq Ft Lot
This beautifully updated home blends modern design with everyday comfort. Featuring 4 spacious bedrooms and 1.5 bathrooms, it's move-in ready and thoughtfully renovated throughout. Recent Upgrades Include: Brand New Roof. All New Electrical. All New Plumbing.Fresh Remodel Inside & Out. Large Kitchen with Great Natural Light. New Stainless kitchen Appliances. Attached 2-Car GarageSpacious 10,589 sq ft Lot – Plenty of Outdoor Space to Relax or Expand.You'll love the sleek, modern finishes and the bright, open layout perfect for family living or entertaining. The home sits on a generous lot in a quiet Charlestown neighborhood.
Home Details
Home Type
- Single Family
Est. Annual Taxes
- $253
Year Built
- Built in 1975
Lot Details
- 10,589 Sq Ft Lot
- Corner Lot
Parking
- 2 Car Attached Garage
- Off-Street Parking
Home Design
- Vinyl Siding
Interior Spaces
- 1,546 Sq Ft Home
- 1-Story Property
- Ceiling Fan
- Crawl Space
Kitchen
- Oven or Range
- Microwave
- Dishwasher
Bedrooms and Bathrooms
- 4 Bedrooms
Outdoor Features
- Covered Patio or Porch
Utilities
- Forced Air Heating and Cooling System
- Electric Water Heater
Listing and Financial Details
- Assessor Parcel Number 18000360310
Map
Home Values in the Area
Average Home Value in this Area
Tax History
| Year | Tax Paid | Tax Assessment Tax Assessment Total Assessment is a certain percentage of the fair market value that is determined by local assessors to be the total taxable value of land and additions on the property. | Land | Improvement |
|---|---|---|---|---|
| 2024 | $253 | $41,000 | $7,100 | $33,900 |
| 2023 | $214 | $39,100 | $7,100 | $32,000 |
| 2022 | $138 | $35,600 | $7,100 | $28,500 |
| 2021 | $127 | $33,200 | $7,100 | $26,100 |
| 2020 | $133 | $33,200 | $7,100 | $26,100 |
| 2019 | $156 | $37,900 | $7,100 | $30,800 |
| 2018 | $175 | $37,900 | $7,100 | $30,800 |
| 2017 | $162 | $37,900 | $7,100 | $30,800 |
| 2016 | $152 | $37,600 | $7,100 | $30,500 |
| 2014 | $170 | $38,900 | $7,100 | $31,800 |
| 2013 | -- | $61,600 | $14,200 | $47,400 |
Property History
| Date | Event | Price | List to Sale | Price per Sq Ft | Prior Sale |
|---|---|---|---|---|---|
| 11/03/2025 11/03/25 | Price Changed | $229,900 | -2.1% | $149 / Sq Ft | |
| 10/16/2025 10/16/25 | Price Changed | $234,900 | -2.1% | $152 / Sq Ft | |
| 09/30/2025 09/30/25 | Price Changed | $239,900 | -2.0% | $155 / Sq Ft | |
| 09/18/2025 09/18/25 | Price Changed | $244,900 | -2.0% | $158 / Sq Ft | |
| 09/04/2025 09/04/25 | Price Changed | $249,900 | -2.0% | $162 / Sq Ft | |
| 08/27/2025 08/27/25 | Price Changed | $254,900 | -1.9% | $165 / Sq Ft | |
| 07/29/2025 07/29/25 | For Sale | $259,900 | +149.9% | $168 / Sq Ft | |
| 06/11/2024 06/11/24 | Sold | $104,000 | 0.0% | $67 / Sq Ft | View Prior Sale |
| 06/11/2024 06/11/24 | Pending | -- | -- | -- | |
| 06/10/2024 06/10/24 | For Sale | $104,000 | -- | $67 / Sq Ft |
Source: Southern Indiana REALTORS® Association
MLS Number: 202509874
APN: 10-18-11-700-685.000-004
- 329 Berkley Rd
- 350 Clark Rd
- 315 Berkley Rd
- 310 Hampton Ct
- 135 Spring St
- 118 Clark Rd
- 204 Taff St
- 8701 Sycamore Dr
- 8410 Woodland Rd
- 9309 Glen Eagle Ct
- 9303 Gleneagle Ct
- 405 Charlestown Memphis Rd
- 1440 Lindsey St
- 123 Level St
- 131 Level St
- 125 Level St
- 121 Level St
- 129 Level St
- 127 Level St
- 5577 Limestone Creek Dr
- 328 Clark Rd
- 760 Main St
- 407 Pike St
- 1155 Highway 62
- 3000 Harmony Ln
- 5201 W River Ridge Pkwy
- 12307 Ridgeview Dr
- 620 W Utica St Unit 2
- 9007 Hardy Way
- 1001 Somerset Ct
- 8635 Highway 60
- 7722 Old State Road 60
- 7000 Lake Dr
- 2903 Windward Ct
- 8500 Westmont Building A Dr Unit 368
- 8500 Westmont Dr
- 11548 Independence Way
- 7307 Meyer Loop
- 1632 Old Salem Rd
- 3421 Morgan Trail
