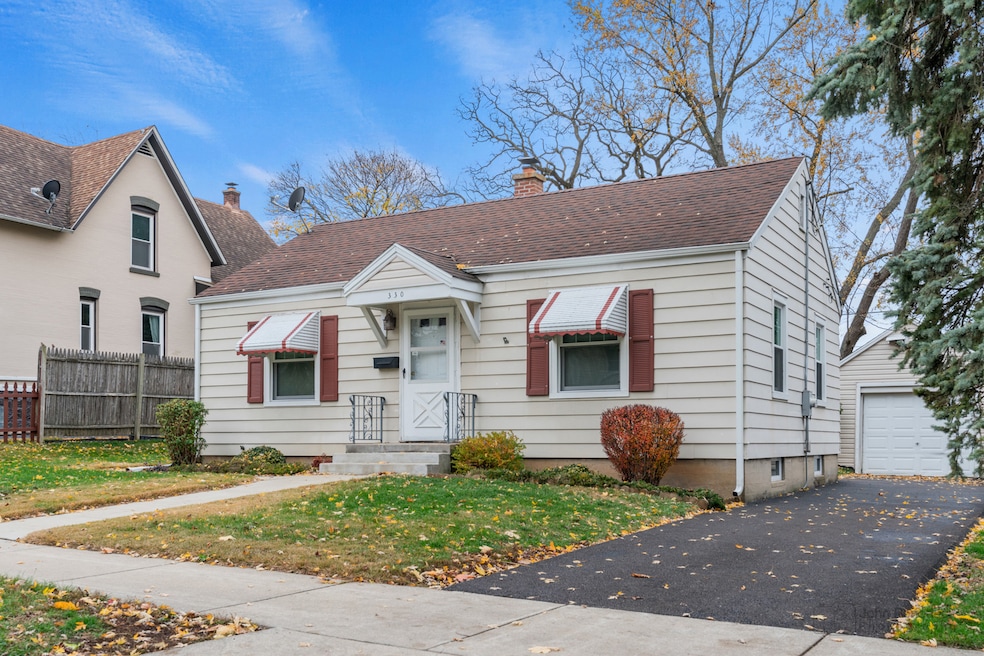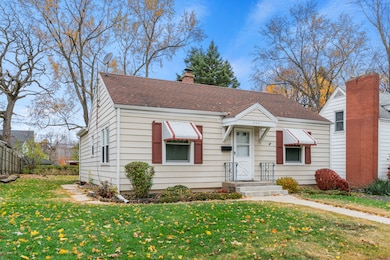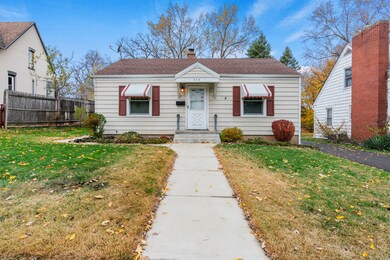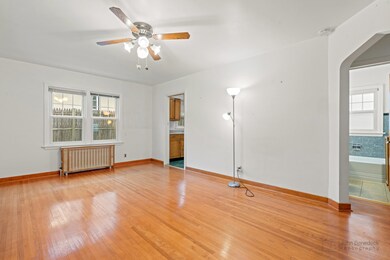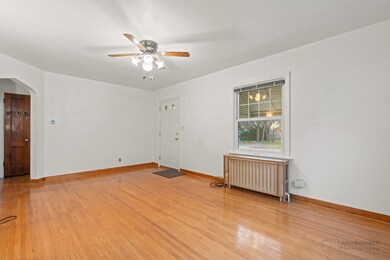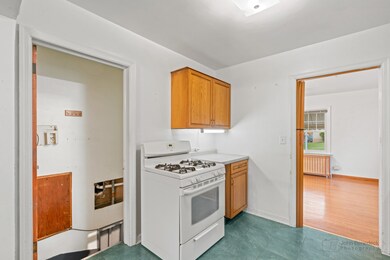
330 Mcclure Ave Elgin, IL 60123
Grant Park NeighborhoodHighlights
- Landscaped Professionally
- Property is near a park
- Wood Flooring
- Mature Trees
- Ranch Style House
- 5-minute walk to Grant School Park
About This Home
As of February 2025Have you been looking for that perfect ranch home for one level living? Are you looking for your first starter home? Been thinking about downsizing? Then welcome home to 330 McClure Ave!!! This spacious home has 1060 square feet of living space including 2 bedrooms and 1 bathroom. The moment you pull up you will appreciate the beautiful, landscaped front yard. You will feel right at home the moment you step into the large, bright living room with original oak floors that seamlessly flow through the living room into the bedrooms. Imagine the memories to be made as family and friends gather for game night, celebrating holidays or just relaxing. The large eating area adjacent to the kitchen allows you to stay connected with family and friends as you make those delicious holiday goodies or prepare meals!!! Gorgeous, meticulously maintained natural wood doors and baseboards catch your eye as you move from room to room!!! Retire for the night to one of the two nice sized bedrooms that offer ample sized closets to store your belongings. Enjoy your morning coffee on the patio as you take in the crisp fall air and envision summer BBQ's in the well-manicured backyard with plenty of space to play your favorite sports, start a garden or build the ultimate children's play set!!! Outdoor shed to store all your toys and lawn/garden tools. Many of the large ticket items have recently been replaced saving you time and many down the road including new asphalt driveway installed in Sept. 2024, newer roof, newer high end replacement windows (including basement windows!!!), newer aluminum soffit, facia and gutters, high efficiency boiler, water heater and updated electrical panel. Located in close proximity to Wing Park known for its well-maintained golf course, band shell and plenty of playgrounds for all ages!!! Conveniently located near restaurants, shopping, schools, library, and Metra train station. Come make this your new home!
Home Details
Home Type
- Single Family
Est. Annual Taxes
- $1,615
Year Built
- Built in 1940
Lot Details
- 8,146 Sq Ft Lot
- Lot Dimensions are 58 x 141
- Landscaped Professionally
- Paved or Partially Paved Lot
- Mature Trees
Parking
- 1 Car Detached Garage
- Driveway
- Parking Space is Owned
Home Design
- Ranch Style House
- Asphalt Roof
- Concrete Perimeter Foundation
Interior Spaces
- 1,060 Sq Ft Home
- Ceiling Fan
- Family Room
- Living Room
- Formal Dining Room
- Unfinished Basement
- Partial Basement
Kitchen
- Breakfast Bar
- Range
- Microwave
- Portable Dishwasher
Flooring
- Wood
- Vinyl
Bedrooms and Bathrooms
- 2 Bedrooms
- 2 Potential Bedrooms
- Bathroom on Main Level
- 1 Full Bathroom
Laundry
- Laundry Room
- Gas Dryer Hookup
Home Security
- Storm Screens
- Carbon Monoxide Detectors
Outdoor Features
- Patio
- Shed
Location
- Property is near a park
Schools
- Highland Elementary School
- Kimball Middle School
- Larkin High School
Utilities
- No Cooling
- Two Heating Systems
- Radiator
- Baseboard Heating
- Heating System Uses Steam
- Heating System Uses Natural Gas
- 100 Amp Service
- Gas Water Heater
- Cable TV Available
Community Details
- Ranch
Listing and Financial Details
- Senior Tax Exemptions
- Homeowner Tax Exemptions
Ownership History
Purchase Details
Home Financials for this Owner
Home Financials are based on the most recent Mortgage that was taken out on this home.Purchase Details
Home Financials for this Owner
Home Financials are based on the most recent Mortgage that was taken out on this home.Map
Similar Homes in Elgin, IL
Home Values in the Area
Average Home Value in this Area
Purchase History
| Date | Type | Sale Price | Title Company |
|---|---|---|---|
| Warranty Deed | $226,000 | Stewart Title | |
| Joint Tenancy Deed | $84,500 | Chicago Title Insurance Co |
Mortgage History
| Date | Status | Loan Amount | Loan Type |
|---|---|---|---|
| Open | $218,457 | FHA | |
| Previous Owner | $19,984 | Fannie Mae Freddie Mac | |
| Previous Owner | $77,298 | Unknown | |
| Previous Owner | $86,005 | VA |
Property History
| Date | Event | Price | Change | Sq Ft Price |
|---|---|---|---|---|
| 02/07/2025 02/07/25 | Sold | $226,000 | +0.5% | $213 / Sq Ft |
| 12/19/2024 12/19/24 | Pending | -- | -- | -- |
| 12/10/2024 12/10/24 | Price Changed | $224,900 | -6.3% | $212 / Sq Ft |
| 11/25/2024 11/25/24 | For Sale | $239,900 | -- | $226 / Sq Ft |
Tax History
| Year | Tax Paid | Tax Assessment Tax Assessment Total Assessment is a certain percentage of the fair market value that is determined by local assessors to be the total taxable value of land and additions on the property. | Land | Improvement |
|---|---|---|---|---|
| 2023 | $1,615 | $60,272 | $15,884 | $44,388 |
| 2022 | $2,076 | $54,957 | $14,483 | $40,474 |
| 2021 | $2,136 | $51,381 | $13,541 | $37,840 |
| 2020 | $2,184 | $49,051 | $12,927 | $36,124 |
| 2019 | $2,237 | $46,724 | $12,314 | $34,410 |
| 2018 | $2,368 | $44,017 | $11,601 | $32,416 |
| 2017 | $2,463 | $41,612 | $10,967 | $30,645 |
| 2016 | $2,944 | $38,604 | $10,174 | $28,430 |
| 2015 | -- | $35,384 | $9,325 | $26,059 |
| 2014 | -- | $34,947 | $9,210 | $25,737 |
| 2013 | -- | $35,869 | $9,453 | $26,416 |
Source: Midwest Real Estate Data (MRED)
MLS Number: 12213508
APN: 06-14-110-033
- 337 N Jackson St
- 324 Lawrence Ave
- 433 N Worth Ave
- 115 N Union St
- 1021 W Highland Ave
- Lot N Alfred Ave
- 507 Wing Park Blvd
- 1 N Worth Ave
- 209 N Melrose Ave
- 425 N Melrose Ave
- 624 South St
- 1220 Demmond St
- 118 Jewett St
- 114 Mallery Ave
- 15 Lovell St
- 4 N Melrose Ave
- 50 S Grove Ave Unit 510
- 511 N Mclean Blvd
- 209 Ann St
- 221 Heine Ave
