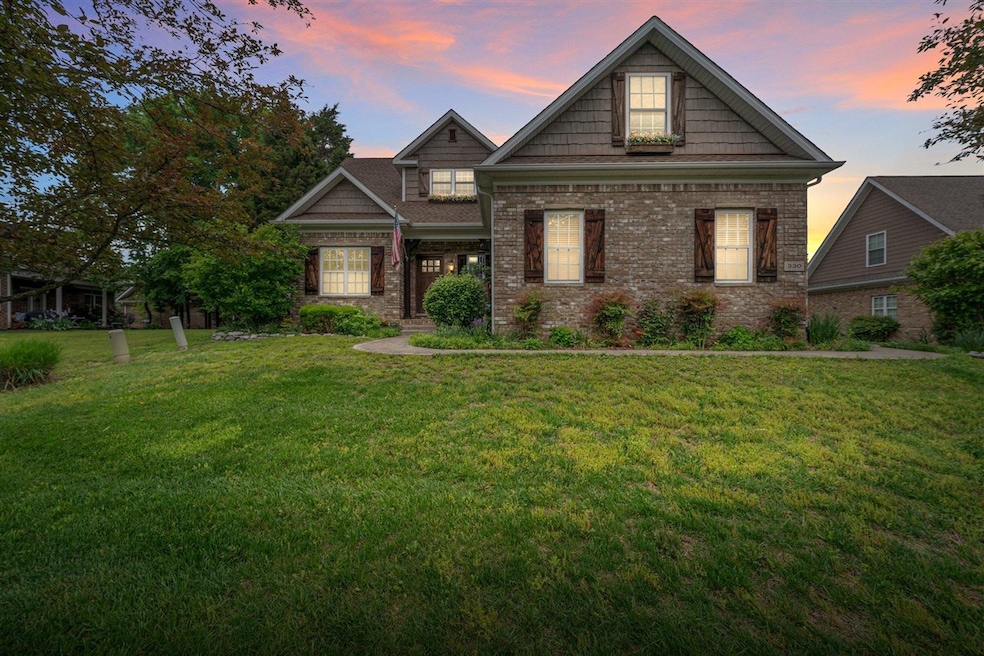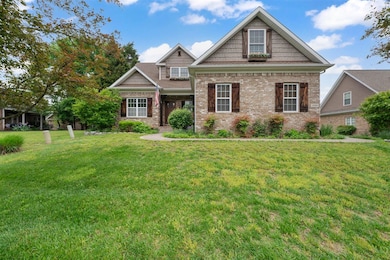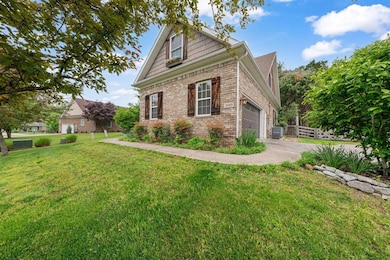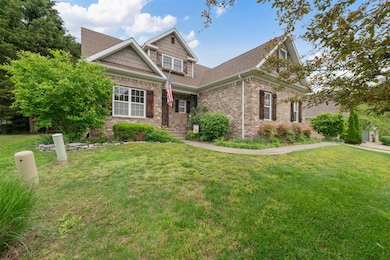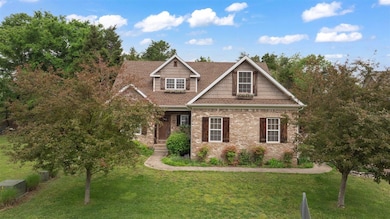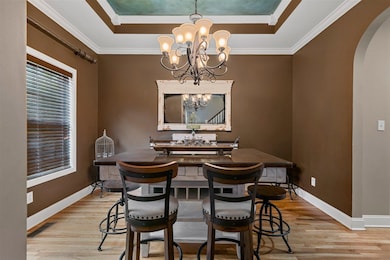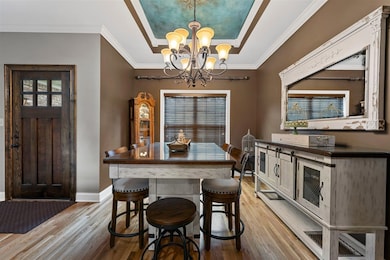330 Mcintyre St Bowling Green, KY 42101
Greystone NeighborhoodEstimated payment $2,481/month
Highlights
- Mature Trees
- Vaulted Ceiling
- Wood Flooring
- Rich Pond Elementary School Rated A-
- Traditional Architecture
- Main Floor Primary Bedroom
About This Home
Experience exceptional craftsmanship in this immaculate, custom-built home. Thoughtfully designed and meticulously maintained, this property offers an array of standout features, including a built-in surround sound system, premium 3⁄4" thick custom kitchen cabinetry, and an expansive bonus room with a dedicated office nook, built-in crafting space, and abundant shelving. Enjoy ample storage throughout, custom window treatments, a spacious kitchen pantry, an outdoor irrigation system, a heated garage, and a fenced backyard with mature trees for added privacy. The crawl space is equipped with a vapor barrier for enhanced home protection. And don't miss the charming treehouse—ready for hours of play! This home truly must be seen in person to appreciate its numerous custom upgrades.
Home Details
Home Type
- Single Family
Est. Annual Taxes
- $3,483
Year Built
- Built in 2009
Lot Details
- 0.27 Acre Lot
- Wood Fence
- Back Yard Fenced
- Sprinkler System
- Mature Trees
Parking
- 2 Car Garage
- Attached Carport
- Heated Garage
- Side Facing Garage
- Driveway
Home Design
- Traditional Architecture
- Brick Exterior Construction
- Block Foundation
- Shingle Roof
- Stone Exterior Construction
- Vinyl Construction Material
Interior Spaces
- 2,099 Sq Ft Home
- 1.5-Story Property
- Bar
- Vaulted Ceiling
- Ceiling Fan
- Gas Log Fireplace
- Thermal Windows
- Tilt-In Windows
- Window Screens
- Formal Dining Room
- Bonus Room
- Crawl Space
- Storage In Attic
- Laundry Room
Kitchen
- Eat-In Kitchen
- Electric Range
- Microwave
- Dishwasher
- Concrete Kitchen Countertops
- Disposal
Flooring
- Wood
- Carpet
- Tile
Bedrooms and Bathrooms
- 3 Bedrooms
- Primary Bedroom on Main
- Walk-In Closet
- Double Vanity
- Whirlpool Bathtub
- Secondary bathroom tub or shower combo
- Separate Shower
Home Security
- Storm Doors
- Fire and Smoke Detector
Outdoor Features
- Covered Patio or Porch
- Exterior Lighting
- Playground
Schools
- Rich Pond Elementary School
- South Warren Middle School
- South Warren High School
Utilities
- Forced Air Heating and Cooling System
- Heat Pump System
- Heating System Uses Natural Gas
- Natural Gas Water Heater
- Internet Available
- Cable TV Available
Community Details
- Association Recreation Fee YN
- Association fees include other-see remarks
- Mclellan Farms Subdivision
Listing and Financial Details
- Assessor Parcel Number 030A-55-024
Map
Home Values in the Area
Average Home Value in this Area
Tax History
| Year | Tax Paid | Tax Assessment Tax Assessment Total Assessment is a certain percentage of the fair market value that is determined by local assessors to be the total taxable value of land and additions on the property. | Land | Improvement |
|---|---|---|---|---|
| 2024 | $3,483 | $390,000 | $0 | $0 |
| 2023 | $3,509 | $390,000 | $0 | $0 |
| 2022 | $1,757 | $199,000 | $0 | $0 |
| 2021 | $1,751 | $199,000 | $0 | $0 |
| 2020 | $1,757 | $199,000 | $0 | $0 |
| 2019 | $1,454 | $161,500 | $0 | $0 |
| 2018 | $1,448 | $161,500 | $0 | $0 |
| 2017 | $1,438 | $161,500 | $0 | $0 |
| 2015 | $1,413 | $161,500 | $0 | $0 |
| 2014 | $1,394 | $161,500 | $0 | $0 |
Property History
| Date | Event | Price | List to Sale | Price per Sq Ft | Prior Sale |
|---|---|---|---|---|---|
| 09/17/2025 09/17/25 | Price Changed | $414,900 | -1.2% | $198 / Sq Ft | |
| 08/18/2025 08/18/25 | For Sale | $419,900 | +7.7% | $200 / Sq Ft | |
| 08/29/2022 08/29/22 | Sold | $390,000 | -2.3% | $186 / Sq Ft | View Prior Sale |
| 08/03/2022 08/03/22 | Pending | -- | -- | -- | |
| 08/03/2022 08/03/22 | Price Changed | $399,000 | -5.0% | $190 / Sq Ft | |
| 06/23/2022 06/23/22 | For Sale | $419,900 | -- | $200 / Sq Ft |
Purchase History
| Date | Type | Sale Price | Title Company |
|---|---|---|---|
| Deed | $390,000 | -- | |
| Deed | $110,000 | None Listed On Document | |
| Deed | $110,000 | None Available |
Mortgage History
| Date | Status | Loan Amount | Loan Type |
|---|---|---|---|
| Previous Owner | $125,000 | Commercial | |
| Previous Owner | $125,000 | Commercial |
Source: Real Estate Information Services (REALTOR® Association of Southern Kentucky)
MLS Number: RA20254743
APN: 030A-55-024
- 306 Mcintyre St
- 212 Chelsa Ct
- 6436 Night Horse Cir
- 6565 Night Horse Cir
- 579 Mcintyre St
- 1156 Shallowford St
- Lot 337 Shelldrake Ln
- 787 Shelldrake Ln
- 645 Mcintyre St
- Lot 289 Shallowford St
- 1188 Shallowford St
- 1145 Shallowford St
- 1141 Shallowford St
- 779 Sheldrake Ln
- 745 Sheldrake Ln
- 716 Sheldrake Ln
- 710 Sheldrake Ln
- 822 Sheldrake Ln
- 722 Sheldrake Ln
- 828 Sheldrake Ln
- 6567 Nashville Rd
- 1157 Shallowford St
- 717 Sheldrake Ln
- 722 Sheldrake Ln
- 710 Sheldrake Ln
- 716 Sheldrake Ln
- 441 Bourbon St
- 8571 Nashville Rd
- 1065 County House Ln
- 708 Timothy Ln
- 702 Timothy Ln
- 8702 Merrill Cir
- 6309 Russellville Rd Unit Lot 2.1 Twila Court
- 7437 Russellville Rd
- 5438 Bakers Spring St
- 3880 Old Nashville Rd Unit C
- 210 Hillview Mills Blvd
- 3811 Banyan Dr
- 4496-4563 Wilford Ln
- 8573 Grove Park St
