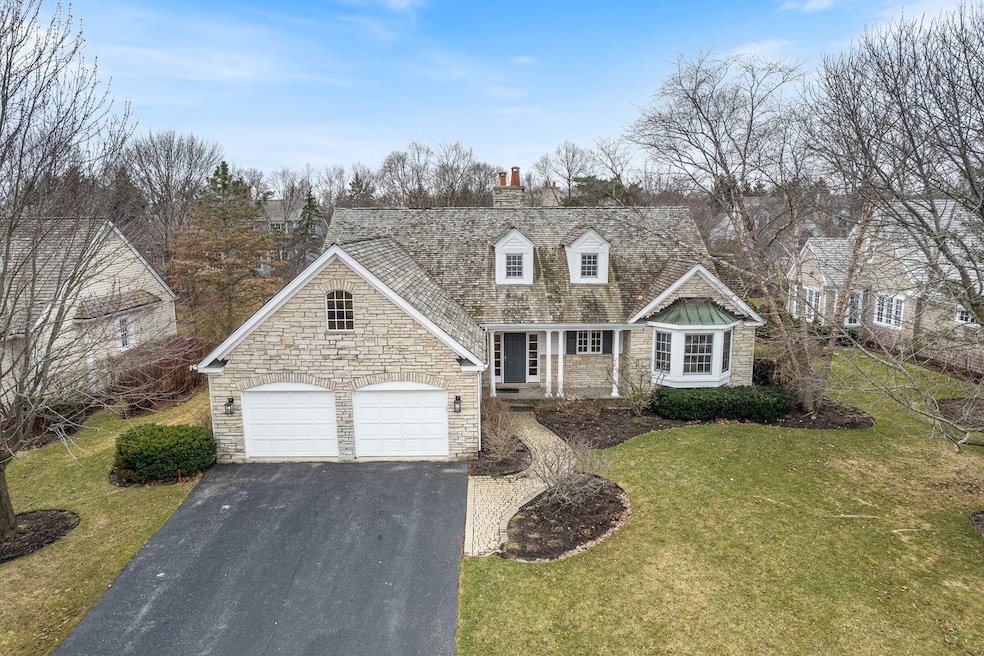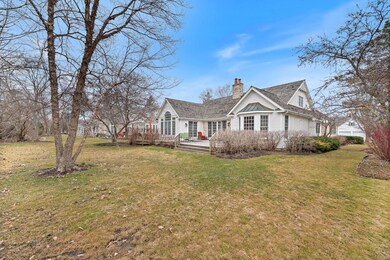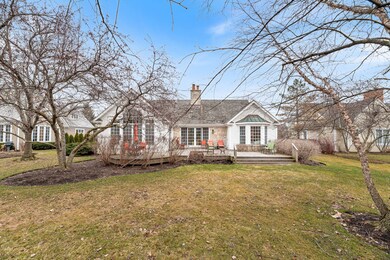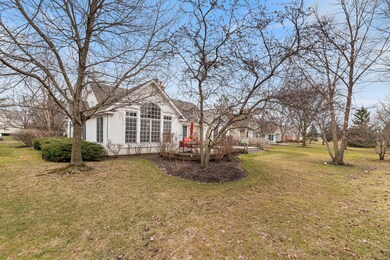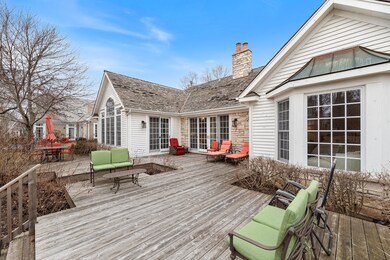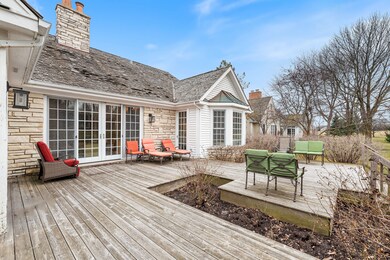
330 Meadow Lake Ln Lake Forest, IL 60045
Highlights
- Open Floorplan
- Clubhouse
- Property is near a park
- Deer Path Middle School East Rated A
- Deck
- Vaulted Ceiling
About This Home
As of October 2024Nestled within the prestigious Conway Farms of Lake Forest, 330 Meadow Lake Lane presents unmatched elegance and luxury in a tranquil cul-de-sac setting. This expansive home welcomes you with its stone and cedar exterior, revealing a spacious and sophisticated interior beyond its doors. The residence features an open floor plan that ensures a warm, sun-filled environment, seamlessly connecting each living space. Upon entry, the grandeur of a two-story foyer unfolds, featuring a majestic staircase and an eye catching two-way fireplace that immediately draws attention. The gourmet kitchen, the heart of this home, is equipped with high-end appliances and a large island that serves both as a preparation area and a casual dining spot. A cozy breakfast nook beside a bay window invites serene mornings. The living and dining area share a magnificent open space, highlighted by cathedral ceilings. This combined area is perfect for both grand entertaining and everyday living, offering a fluid space that elegantly transitions to the outdoors. French doors on either side of the fireplace lead into a custom den, creating a seamless flow for both relaxation and entertainment. The expansive deck, accessible from the living area and den, faces west, ensuring maximum enjoyment of sunshine and picturesque sunsets. The main floor also hosts a luxurious primary suite, offering a private sanctuary, alongside a guest bathroom, laundry room, and access to a large 2-car garage. The 2nd floor has an open loft/ 3rd bedroom, which will be converted by the seller, an additional bedroom with an adjoining flex room suitable for a home gym or yoga studio, and a vast, ready-to-customize, extra deep pour, basement. 330 Meadow Lake Lane is a testament to sophisticated, comfortable living, offering a blend of luxurious indoor spaces and captivating outdoor vistas. This is an Estate sale and is being Sold as-is.
Home Details
Home Type
- Single Family
Est. Annual Taxes
- $22,184
Year Built
- Built in 1999
HOA Fees
- $295 Monthly HOA Fees
Parking
- 2 Car Attached Garage
- Parking Included in Price
Home Design
- Shake Roof
- Concrete Perimeter Foundation
Interior Spaces
- 3,511 Sq Ft Home
- 2-Story Property
- Open Floorplan
- Built-In Features
- Bookcases
- Vaulted Ceiling
- Double Sided Fireplace
- Entrance Foyer
- Living Room with Fireplace
- Family or Dining Combination
- Bonus Room
- Wood Flooring
Bedrooms and Bathrooms
- 3 Bedrooms
- 3 Potential Bedrooms
- Main Floor Bedroom
- Walk-In Closet
- Bathroom on Main Level
- Whirlpool Bathtub
- Separate Shower
Laundry
- Laundry Room
- Laundry on main level
- Gas Dryer Hookup
Unfinished Basement
- Basement Fills Entire Space Under The House
- 9 Foot Basement Ceiling Height
Accessible Home Design
- Grab Bar In Bathroom
- Halls are 36 inches wide or more
- Accessibility Features
- More Than Two Accessible Exits
- Level Entry For Accessibility
Schools
- Everett Elementary School
- Lake Forest High School
Utilities
- Forced Air Heating and Cooling System
- Heating System Uses Natural Gas
- Lake Michigan Water
Additional Features
- Deck
- 0.37 Acre Lot
- Property is near a park
Listing and Financial Details
- Senior Tax Exemptions
- Homeowner Tax Exemptions
Community Details
Overview
- Association fees include insurance, pool, snow removal
- Linda Ekenberg Association, Phone Number (847) 267-1650
- Conway Farms Subdivision
- Property managed by Conway Farms HOA
Amenities
- Clubhouse
Recreation
- Community Pool
Ownership History
Purchase Details
Home Financials for this Owner
Home Financials are based on the most recent Mortgage that was taken out on this home.Purchase Details
Purchase Details
Similar Homes in Lake Forest, IL
Home Values in the Area
Average Home Value in this Area
Purchase History
| Date | Type | Sale Price | Title Company |
|---|---|---|---|
| Deed | $1,075,000 | Chicago Title | |
| Interfamily Deed Transfer | -- | -- | |
| Trustee Deed | -- | Chicago Title Insurance Co |
Mortgage History
| Date | Status | Loan Amount | Loan Type |
|---|---|---|---|
| Open | $860,000 | New Conventional |
Property History
| Date | Event | Price | Change | Sq Ft Price |
|---|---|---|---|---|
| 10/16/2024 10/16/24 | Sold | $1,075,000 | -6.5% | $306 / Sq Ft |
| 09/18/2024 09/18/24 | Pending | -- | -- | -- |
| 06/05/2024 06/05/24 | For Sale | $1,150,000 | -- | $328 / Sq Ft |
Tax History Compared to Growth
Tax History
| Year | Tax Paid | Tax Assessment Tax Assessment Total Assessment is a certain percentage of the fair market value that is determined by local assessors to be the total taxable value of land and additions on the property. | Land | Improvement |
|---|---|---|---|---|
| 2024 | $22,184 | $387,092 | $87,232 | $299,860 |
| 2023 | $18,679 | $365,250 | $82,310 | $282,940 |
| 2022 | $18,679 | $319,150 | $71,921 | $247,229 |
| 2021 | $18,122 | $315,709 | $71,146 | $244,563 |
| 2020 | $17,679 | $316,786 | $71,389 | $245,397 |
| 2019 | $17,065 | $315,618 | $71,126 | $244,492 |
| 2018 | $16,548 | $327,512 | $77,317 | $250,195 |
| 2017 | $16,219 | $319,867 | $75,512 | $244,355 |
| 2016 | $15,646 | $306,298 | $72,309 | $233,989 |
| 2015 | $15,325 | $286,447 | $67,623 | $218,824 |
| 2014 | $16,419 | $306,858 | $72,628 | $234,230 |
| 2012 | $16,244 | $307,473 | $72,774 | $234,699 |
Agents Affiliated with this Home
-
Janet Borden

Seller's Agent in 2024
Janet Borden
Compass
(847) 833-3171
305 Total Sales
-
David Greene

Seller Co-Listing Agent in 2024
David Greene
Compass
(847) 220-2666
100 Total Sales
-
Alexandre Stoykov

Buyer's Agent in 2024
Alexandre Stoykov
Compass
(312) 593-3110
1,029 Total Sales
Map
Source: Midwest Real Estate Data (MRED)
MLS Number: 12075908
APN: 15-01-202-053
- 289 S South Shore Ln
- 430 Woodward Ct
- 165 S Danbury Ct
- 155 S Bradford Ct
- 1515 Sage Ct
- 45 S Asbury Ct
- 410 Oak Knoll Dr
- 2200 W Saunders Rd
- 480 Saunders Rd
- 706 Tanglewood Ct
- 2000 W Southmeadow Ln
- 1770 Westbridge Cir
- 1412 Lakewood Dr
- 1161 Gavin Ct
- 490 S Waukegan Rd
- 1036 Barrys Ct
- 1041 Newcastle Dr
- 1765 Bowling Green Dr
- 30 Rue Foret
- 1050 Cedar Ln
