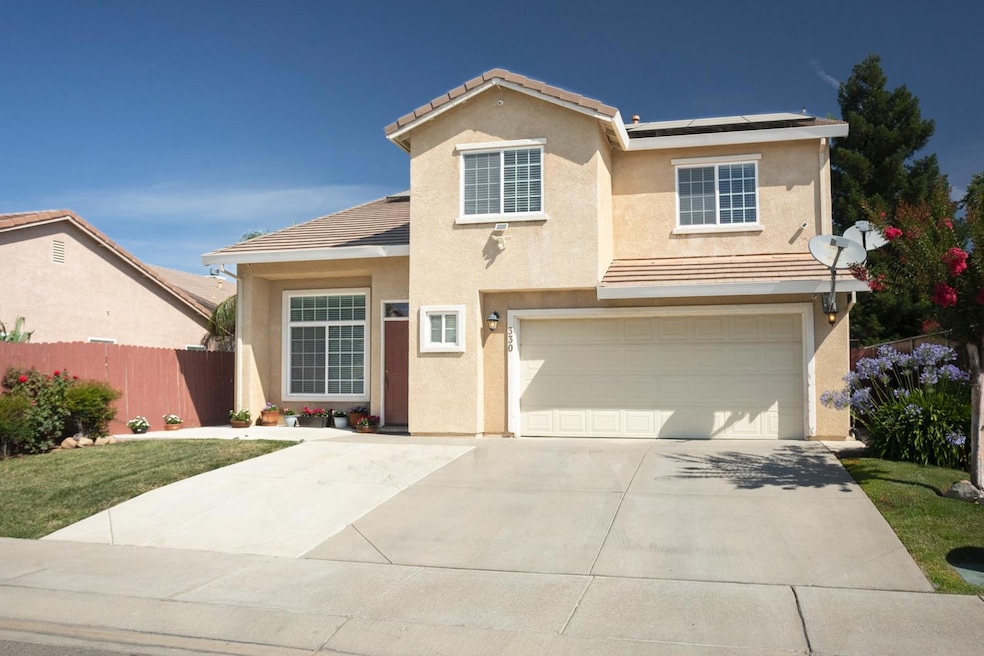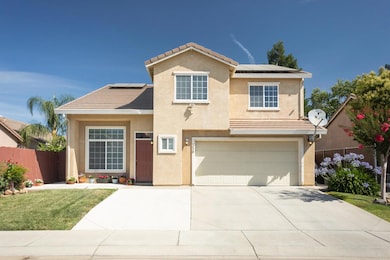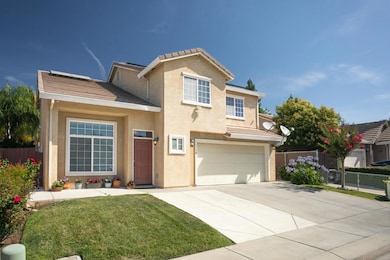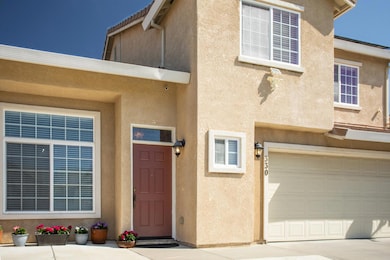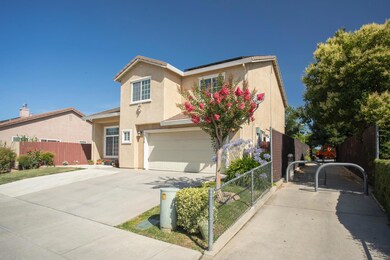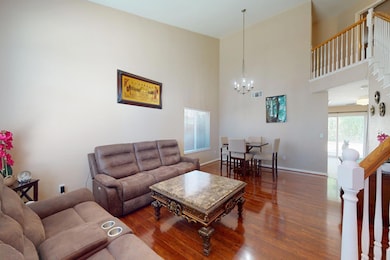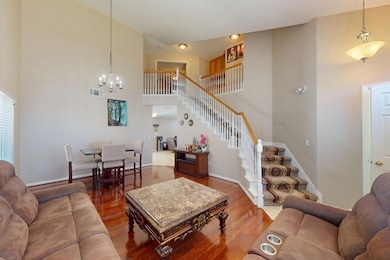330 Mosburg Loop Yuba City, CA 95991
Estimated payment $2,798/month
Highlights
- Cathedral Ceiling
- 2 Car Attached Garage
- Tile Countertops
- No HOA
- Bathtub with Shower
- Laundry Room
About This Home
Welcome to this beautifully maintained 4-bedroom, 2.5-bathroom home. Perfect for families or those who love to entertain, this spacious residence offers a functional and inviting layout with modern touches throughout. The kitchen features stainless steel appliances, ample cabinet space, and a convenient breakfast bar. Upstairs, the spacious primary suite includes a walk-in closet and a private en-suite bathroom with dual vanities. Three additional bedrooms provide flexibility for a growing family, home office, or guest space.The backyard is perfect for outdoor enjoyment with low-maintenance landscaping, and room to garden or add a play area. Additional features include a two-car garage, indoor laundry room, new HVAC system in 2024 and energy-efficient upgrades. Not to mention very well built storage shed in backyard. Conveniently located near parks, schools, shopping, and commuter routes, this home combines comfort, style, and a great location. Don't miss this opportunity to make it yours!
Home Details
Home Type
- Single Family
Est. Annual Taxes
- $3,541
Year Built
- Built in 2008
Lot Details
- 4,792 Sq Ft Lot
- Back Yard Fenced
- Property is zoned R1
Parking
- 2 Car Attached Garage
Home Design
- Slab Foundation
- Tile Roof
- Stucco
Interior Spaces
- 1,968 Sq Ft Home
- 2-Story Property
- Cathedral Ceiling
- Ceiling Fan
- Family Room with Fireplace
- Combination Dining and Living Room
- Tile Countertops
- Laundry Room
Flooring
- Carpet
- Tile
- Vinyl
Bedrooms and Bathrooms
- 4 Bedrooms
- Bathtub with Shower
Home Security
- Carbon Monoxide Detectors
- Fire and Smoke Detector
Utilities
- Central Heating and Cooling System
- Natural Gas Connected
- High Speed Internet
- Cable TV Available
Community Details
- No Home Owners Association
Listing and Financial Details
- Assessor Parcel Number 055-210-009-000
Map
Home Values in the Area
Average Home Value in this Area
Tax History
| Year | Tax Paid | Tax Assessment Tax Assessment Total Assessment is a certain percentage of the fair market value that is determined by local assessors to be the total taxable value of land and additions on the property. | Land | Improvement |
|---|---|---|---|---|
| 2025 | $3,541 | $227,803 | $36,938 | $190,865 |
| 2024 | $3,541 | $223,337 | $36,214 | $187,123 |
| 2023 | $3,541 | $218,958 | $35,504 | $183,454 |
| 2022 | $3,411 | $214,665 | $34,808 | $179,857 |
| 2021 | $3,369 | $210,467 | $34,130 | $176,337 |
| 2020 | $3,331 | $208,308 | $33,780 | $174,528 |
| 2019 | $3,278 | $204,223 | $33,117 | $171,106 |
| 2018 | $3,224 | $200,218 | $32,468 | $167,750 |
| 2017 | $3,168 | $196,292 | $31,831 | $164,461 |
| 2016 | $3,122 | $192,444 | $31,207 | $161,237 |
| 2015 | $3,086 | $189,553 | $30,738 | $158,815 |
| 2014 | $3,025 | $185,840 | $30,136 | $155,704 |
Property History
| Date | Event | Price | List to Sale | Price per Sq Ft | Prior Sale |
|---|---|---|---|---|---|
| 08/18/2025 08/18/25 | Price Changed | $474,900 | -2.1% | $241 / Sq Ft | |
| 07/30/2025 07/30/25 | Price Changed | $484,900 | -1.0% | $246 / Sq Ft | |
| 07/11/2025 07/11/25 | Price Changed | $489,900 | -2.0% | $249 / Sq Ft | |
| 06/30/2025 06/30/25 | For Sale | $499,900 | +170.2% | $254 / Sq Ft | |
| 11/13/2012 11/13/12 | Sold | $185,000 | 0.0% | $94 / Sq Ft | View Prior Sale |
| 09/27/2012 09/27/12 | Pending | -- | -- | -- | |
| 09/27/2012 09/27/12 | For Sale | $185,000 | -- | $94 / Sq Ft |
Purchase History
| Date | Type | Sale Price | Title Company |
|---|---|---|---|
| Interfamily Deed Transfer | -- | First American Title Company | |
| Grant Deed | $185,000 | First American Title Company | |
| Trustee Deed | $141,008 | None Available | |
| Grant Deed | $189,000 | First American Title Company | |
| Grant Deed | -- | None Available |
Mortgage History
| Date | Status | Loan Amount | Loan Type |
|---|---|---|---|
| Open | $181,649 | FHA | |
| Previous Owner | $193,051 | VA |
Source: MetroList
MLS Number: 225086872
APN: 55-210-009
- 503 Millfront Ave
- 528 Millfront Ave
- 1563 Del Lago
- 2277 Hamstead Ln
- 3013 Railroad Ave
- 2534 Drummond Dr
- 2193 Gerald Ct
- 1325 Delone Dr
- 925 Starlite Ln
- 683 Stewart Rd
- 1031 Celestial Way
- 998 Mariposa Dr
- 1200 Starlite Ln
- 2314 Idaho Way
- 1380 Starlite Ln
- 750 Lincoln Rd Unit 17
- 750 Lincoln Rd Unit 82
- 750 Lincoln Rd Unit 62
- 1358 Starlite Ln
- 0 Victoria Ct
- 700 Bogue Rd
- 1910 Rapid Falls Dr
- 2141 Buck River St
- 1111 Railroad Ave
- 850 Lincoln Rd
- 901 Lincoln Rd
- 233 Clark Ave
- 200 Park Ave
- 375 Mcrae Way
- 430 Neil Dr
- 1066 Grand Ave Unit B
- 181 Yorkshire Way
- 517-523 Scott St
- 1525 Bridge St
- 2241 Mia Loop
- 330 Bird St
- 815 C St
- 1497 Butte House Rd
- 1351 Dustin Dr
- 410 Queens Ave
