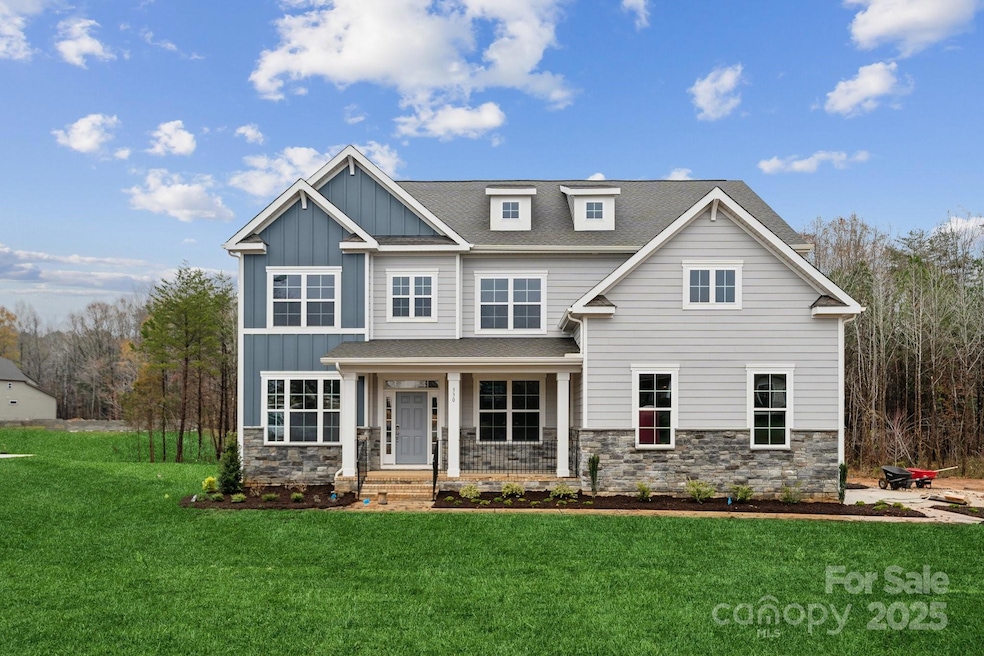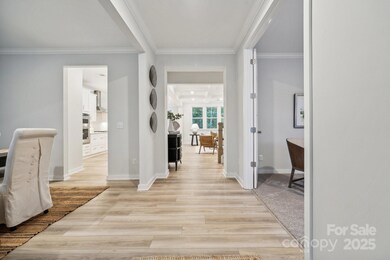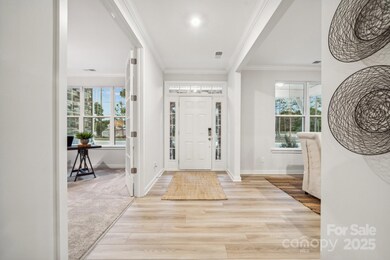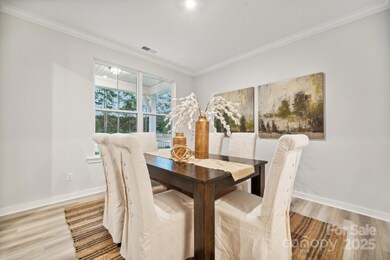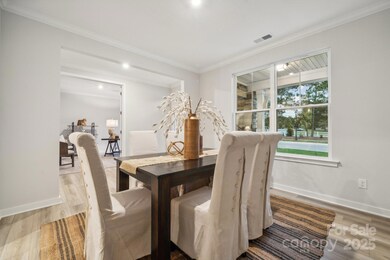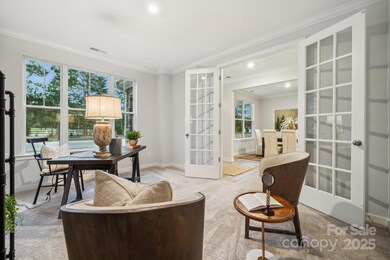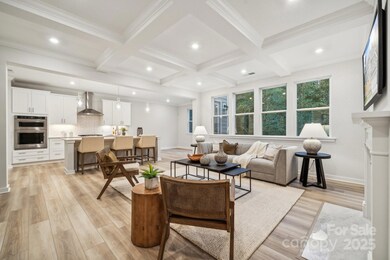
330 Muirfield Way Salisbury, NC 28144
Highlights
- Golf Course Community
- Transitional Architecture
- Front Porch
- New Construction
- Double Oven
- 2 Car Attached Garage
About This Home
As of April 2025Welcome to this stunning 5 bedroom nestled on the scenic grounds of a prestigious golf course community. This immaculate home boasts a gourmet gas kitchen with top-of-the-line appliances, perfect for entertaining and culinary enthusiasts alike. The spacious layout includes a versatile flex space that can be tailored to suit your lifestyle, whether as a home office, gym, or playroom. This property offers the ideal blend of luxury and comfort in a picturesque setting. Don't miss this exceptional opportunity to live in style on the fairways!
Last Agent to Sell the Property
CCNC Realty Group LLC Brokerage Email: gina.anderson@centurycommunities.com License #208133 Listed on: 08/02/2024
Home Details
Home Type
- Single Family
Est. Annual Taxes
- $585
Year Built
- Built in 2024 | New Construction
HOA Fees
- $68 Monthly HOA Fees
Parking
- 2 Car Attached Garage
- Driveway
Home Design
- Transitional Architecture
- Stone Veneer
Interior Spaces
- 2-Story Property
- Great Room with Fireplace
- Crawl Space
- Pull Down Stairs to Attic
- Electric Dryer Hookup
Kitchen
- Double Oven
- Gas Oven
- Gas Cooktop
- Microwave
- Dishwasher
- Disposal
Flooring
- Tile
- Vinyl
Bedrooms and Bathrooms
- 4 Full Bathrooms
Schools
- H.D. Isenberg Elementary School
- Knox Middle School
- Salisbury High School
Utilities
- Forced Air Heating and Cooling System
- Heating System Uses Natural Gas
- Electric Water Heater
Additional Features
- More Than Two Accessible Exits
- Front Porch
Listing and Financial Details
- Assessor Parcel Number 326H046
Community Details
Overview
- The Crescent Community Association, Inc Association
- Built by Century Communities
- Crescent Golf And Country Club Subdivision, Bridgeport Floorplan
- Mandatory home owners association
Recreation
- Golf Course Community
Ownership History
Purchase Details
Home Financials for this Owner
Home Financials are based on the most recent Mortgage that was taken out on this home.Purchase Details
Purchase Details
Purchase Details
Purchase Details
Purchase Details
Purchase Details
Similar Homes in the area
Home Values in the Area
Average Home Value in this Area
Purchase History
| Date | Type | Sale Price | Title Company |
|---|---|---|---|
| Warranty Deed | $540,000 | None Listed On Document | |
| Warranty Deed | $882,500 | None Listed On Document | |
| Warranty Deed | -- | None Listed On Document | |
| Deed | -- | -- | |
| Warranty Deed | -- | Walker Sean C | |
| Special Warranty Deed | $729,500 | None Available | |
| Deed | $5,000,000 | -- |
Mortgage History
| Date | Status | Loan Amount | Loan Type |
|---|---|---|---|
| Open | $530,209 | New Conventional | |
| Previous Owner | $369,000 | Construction |
Property History
| Date | Event | Price | Change | Sq Ft Price |
|---|---|---|---|---|
| 04/24/2025 04/24/25 | Sold | $539,990 | 0.0% | $160 / Sq Ft |
| 03/21/2025 03/21/25 | Pending | -- | -- | -- |
| 03/07/2025 03/07/25 | Price Changed | $539,990 | +3.8% | $160 / Sq Ft |
| 03/07/2025 03/07/25 | Price Changed | $519,990 | -10.3% | $155 / Sq Ft |
| 02/28/2025 02/28/25 | Price Changed | $579,990 | -6.6% | $172 / Sq Ft |
| 02/21/2025 02/21/25 | Price Changed | $621,185 | +3.5% | $185 / Sq Ft |
| 01/10/2025 01/10/25 | Price Changed | $599,990 | -2.4% | $178 / Sq Ft |
| 11/15/2024 11/15/24 | Price Changed | $614,990 | +0.8% | $183 / Sq Ft |
| 11/02/2024 11/02/24 | For Sale | $609,900 | 0.0% | $181 / Sq Ft |
| 10/24/2024 10/24/24 | Off Market | $609,900 | -- | -- |
| 10/24/2024 10/24/24 | Price Changed | $609,900 | -4.7% | $181 / Sq Ft |
| 10/18/2024 10/18/24 | Price Changed | $639,900 | 0.0% | $190 / Sq Ft |
| 09/16/2024 09/16/24 | Price Changed | $639,990 | 0.0% | $190 / Sq Ft |
| 08/02/2024 08/02/24 | For Sale | $640,185 | -- | $190 / Sq Ft |
Tax History Compared to Growth
Tax History
| Year | Tax Paid | Tax Assessment Tax Assessment Total Assessment is a certain percentage of the fair market value that is determined by local assessors to be the total taxable value of land and additions on the property. | Land | Improvement |
|---|---|---|---|---|
| 2024 | $585 | $48,875 | $48,875 | $0 |
| 2023 | $585 | $48,875 | $48,875 | $0 |
| 2022 | $527 | $38,250 | $38,250 | $0 |
| 2021 | $421 | $30,600 | $30,600 | $0 |
| 2020 | $421 | $30,600 | $30,600 | $0 |
| 2019 | $421 | $30,600 | $30,600 | $0 |
| 2018 | $416 | $30,600 | $30,600 | $0 |
| 2017 | $414 | $30,600 | $30,600 | $0 |
| 2016 | $402 | $30,600 | $30,600 | $0 |
| 2015 | $405 | $30,600 | $30,600 | $0 |
| 2014 | $485 | $37,128 | $37,128 | $0 |
Agents Affiliated with this Home
-
Gina Anderson

Seller's Agent in 2025
Gina Anderson
CCNC Realty Group LLC
(704) 201-6462
4 in this area
232 Total Sales
-
Erica Jackson
E
Buyer's Agent in 2025
Erica Jackson
CENTURY 21 Rucker Real Estate
(910) 382-1965
1 in this area
3 Total Sales
Map
Source: Canopy MLS (Canopy Realtor® Association)
MLS Number: 4167676
APN: 326-H046
- 315 Muirfield Way
- 506 Muirfield Way
- 3215 Player Ct
- 105 Snead Ct
- 3265 W Innes St
- 1125 Silvertrace Dr
- 404 Laurel Valley Way
- 405 Laurel Valley Way
- 1405 Amberlight Cir
- 515 Riviera Dr
- 519 Riviera Dr
- 430 Sells Rd
- 215 Hogans Valley Way
- 215 Hogans Valley Way
- 523 Riviera Dr
- 511 Plymouth Ave
- 417 Rugby Rd
- 413 Rugby Rd
- 407 Rugby Rd
- 113 Hidden Creek Dr Unit 121
