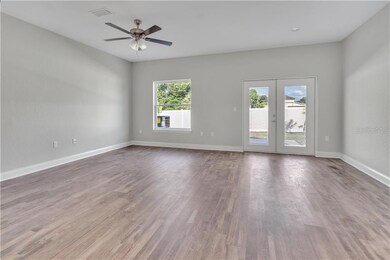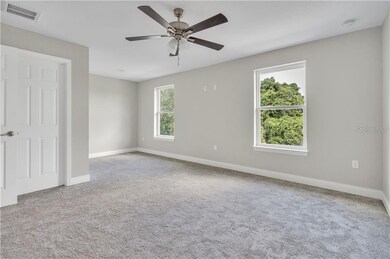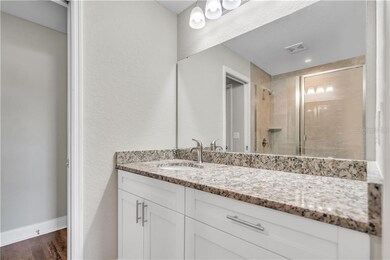
330 N 1st Ave Bartow, FL 33830
Gordon Heights NeighborhoodHighlights
- New Construction
- Open Floorplan
- Stone Countertops
- Bartow Senior High School Rated A-
- High Ceiling
- 1 Car Attached Garage
About This Home
As of January 2021One or more photo(s) has been virtually staged. First Avenue townhome's located in the Historical district of Bartow within a short distance of growing downtown Bartow, Fort Fraser Trail, Polk County courthouse and much more. When completed it will be a 22 unit townhome property with common area located on the north end of the property. Landscaping will be maintained by HOA of Owners. The beautiful Interior finishes include granite countertops, real wood cabinetry, luxury vinyl plank flooring throughout, with carpet in the bedrooms, 9'4 ceilings on first floor, 8 foot ceilings on second floor, tankless hot water heater, stainless steel appliances, Masonry block firewall separation between units, paver driveway, one car garage, front porch, French doors out to the lanai with 10 ft privacy fence between units.
Townhouse Details
Home Type
- Townhome
Est. Annual Taxes
- $3,894
Year Built
- Built in 2020 | New Construction
Lot Details
- 2,178 Sq Ft Lot
- West Facing Home
HOA Fees
- $50 Monthly HOA Fees
Parking
- 1 Car Attached Garage
Home Design
- Slab Foundation
- Shingle Roof
- Block Exterior
- Stucco
Interior Spaces
- 1,376 Sq Ft Home
- 2-Story Property
- Open Floorplan
- High Ceiling
- Ceiling Fan
- French Doors
Kitchen
- Range
- Recirculated Exhaust Fan
- Microwave
- Dishwasher
- Stone Countertops
- Solid Wood Cabinet
- Disposal
Flooring
- Carpet
- Vinyl
Bedrooms and Bathrooms
- 3 Bedrooms
- Walk-In Closet
Outdoor Features
- Rain Gutters
Utilities
- Central Heating and Cooling System
- Thermostat
- Underground Utilities
- Tankless Water Heater
- Cable TV Available
Listing and Financial Details
- Assessor Parcel Number 25-30-05-384528-000030
Community Details
Overview
- Association fees include ground maintenance
- Sackett Properties & Management/Rick Sackett Association, Phone Number (863) 644-6451
- Built by Sackett Construction
- The community has rules related to deed restrictions
Pet Policy
- Pets Allowed
Ownership History
Purchase Details
Home Financials for this Owner
Home Financials are based on the most recent Mortgage that was taken out on this home.Similar Home in Bartow, FL
Home Values in the Area
Average Home Value in this Area
Purchase History
| Date | Type | Sale Price | Title Company |
|---|---|---|---|
| Warranty Deed | $189,900 | Attorney |
Mortgage History
| Date | Status | Loan Amount | Loan Type |
|---|---|---|---|
| Open | $186,459 | FHA |
Property History
| Date | Event | Price | Change | Sq Ft Price |
|---|---|---|---|---|
| 01/28/2021 01/28/21 | Sold | $189,900 | 0.0% | $138 / Sq Ft |
| 12/09/2020 12/09/20 | Pending | -- | -- | -- |
| 11/20/2020 11/20/20 | Price Changed | $189,900 | +0.5% | $138 / Sq Ft |
| 11/18/2020 11/18/20 | For Sale | $189,000 | -- | $137 / Sq Ft |
Tax History Compared to Growth
Tax History
| Year | Tax Paid | Tax Assessment Tax Assessment Total Assessment is a certain percentage of the fair market value that is determined by local assessors to be the total taxable value of land and additions on the property. | Land | Improvement |
|---|---|---|---|---|
| 2023 | $3,894 | $191,400 | $0 | $0 |
| 2022 | $3,178 | $174,000 | $100 | $173,900 |
| 2021 | $280 | $15,500 | $15,500 | $0 |
| 2020 | $63 | $2,900 | $2,900 | $0 |
Agents Affiliated with this Home
-
Kathy Agner

Seller's Agent in 2021
Kathy Agner
RE/MAX
(863) 602-9915
5 in this area
60 Total Sales
-
Dave Courtney

Buyer's Agent in 2021
Dave Courtney
IAD FLORIDA LLC
(407) 468-9368
1 in this area
78 Total Sales
Map
Source: Stellar MLS
MLS Number: L4919349
APN: 25-30-05-384528-000030
- 310 N 1st Ave
- 460 N 1st Ave
- 1165 E Church St
- 690 E Church St
- 295 S Oak Ave
- 457 S 3rd Ave
- 405 S 7th Ave
- 2455 Us Hwy 17 S Unit 86
- 2455 Us Hwy 17 S Unit 92
- 655 S 6th Ave
- 485 E Stanford St
- 1480 E Davidson St
- 481 S East Ave
- 1010 Martin Luther King Junior Blvd
- 2405 E State Rd Unit 50
- 2405 E State Rd Unit 25
- 0 Flamingo Dr
- 1350 Martin Luther King Junior Blvd
- 770 S Orange Ave
- 410 S Broadway Ave






