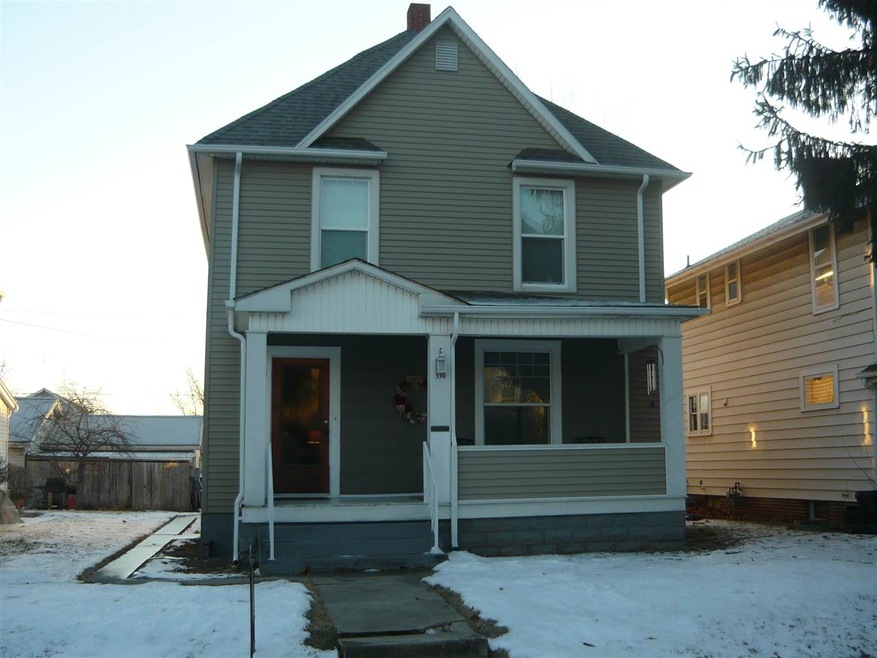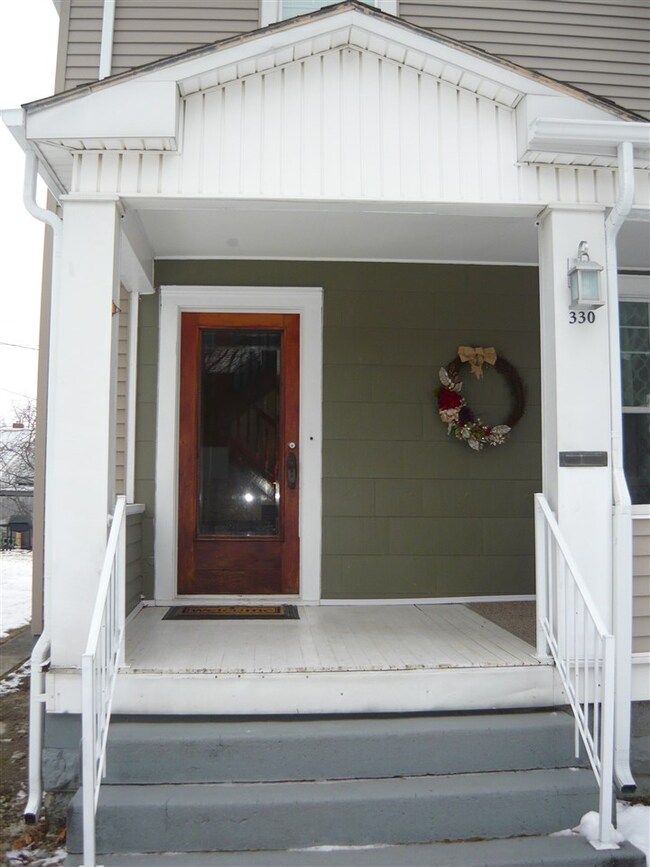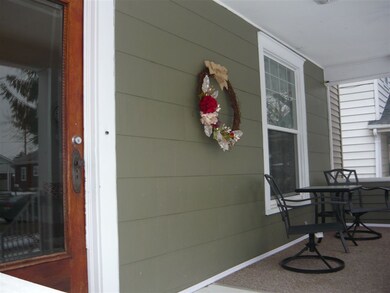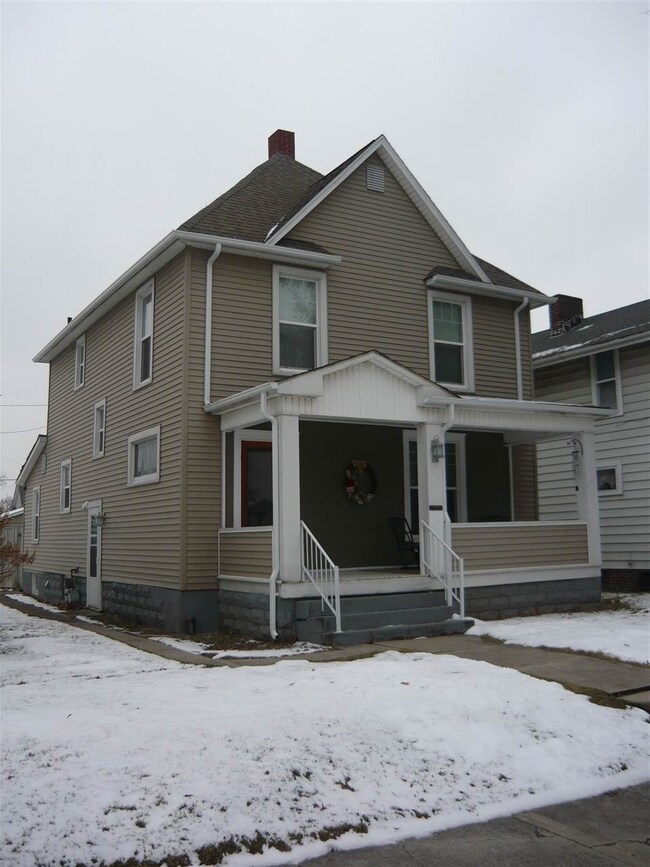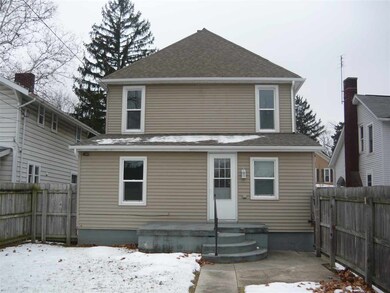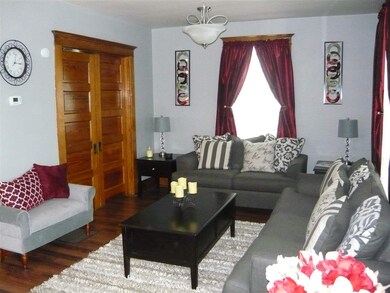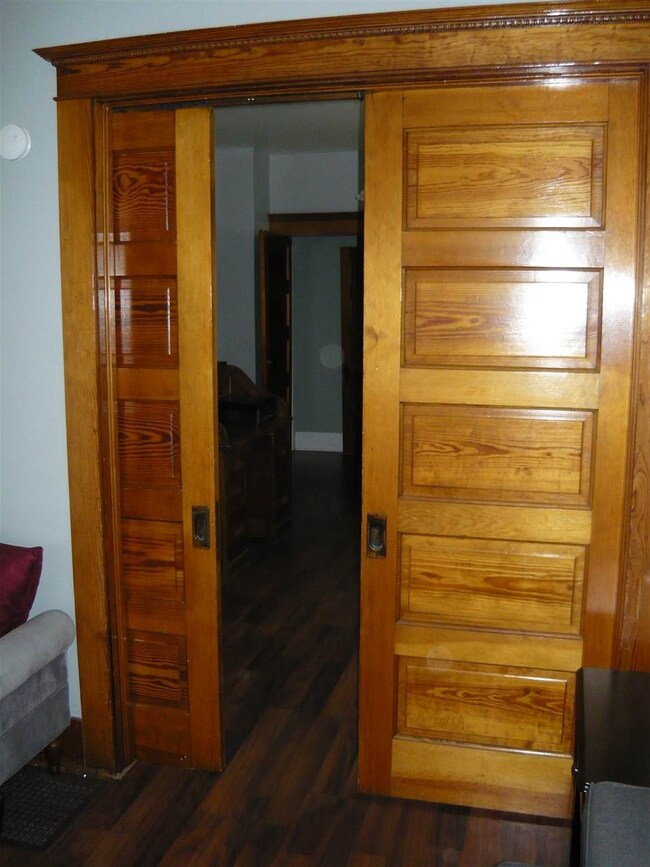
330 N 4th St Decatur, IN 46733
Highlights
- Traditional Architecture
- Covered patio or porch
- 2 Car Detached Garage
- Bellmont High School Rated A-
- Formal Dining Room
- Walk-In Closet
About This Home
As of May 2019BEAUTIFUL HOME close to downtown Decatur! As you walk into this home you will see 9 ft ceilings and gorgeous woodwork throughout, which includes pocket doors that divide the living room and dining room and the open stairway. It has 3 bedrooms, 2 full bathrooms that each have their own clawfoot tub, a large main floor laundry room and a breakfast nook. The modern kitchen has stainless stain APPLIANCES that all ALL STAY! The home also has an 18' x 7' covered front porch, a fenced in back yard ready for a bbq, new seamless gutters (2017), a security system and a 2 car garage! You can't get more move-in ready - a must see!
Last Agent to Sell the Property
Cristina Worth
ABC Real Estate, Inc. Listed on: 02/10/2018
Home Details
Home Type
- Single Family
Est. Annual Taxes
- $847
Year Built
- Built in 1890
Lot Details
- 4,356 Sq Ft Lot
- Lot Dimensions are 133 x 32
- Wood Fence
- Level Lot
Parking
- 2 Car Detached Garage
- Garage Door Opener
- Off-Street Parking
Home Design
- Traditional Architecture
- Shingle Roof
- Asbestos Siding
- Vinyl Construction Material
Interior Spaces
- 2-Story Property
- Ceiling height of 9 feet or more
- Ceiling Fan
- Pocket Doors
- Formal Dining Room
- Partially Finished Basement
- Block Basement Construction
- Pull Down Stairs to Attic
- Kitchen Island
Flooring
- Carpet
- Laminate
Bedrooms and Bathrooms
- 3 Bedrooms
- Walk-In Closet
Laundry
- Laundry on main level
- Electric Dryer Hookup
Utilities
- Forced Air Heating and Cooling System
- Heating System Uses Gas
- Cable TV Available
Additional Features
- Covered patio or porch
- Suburban Location
Listing and Financial Details
- Assessor Parcel Number 01-02-34-406-038.000-014
Ownership History
Purchase Details
Home Financials for this Owner
Home Financials are based on the most recent Mortgage that was taken out on this home.Purchase Details
Home Financials for this Owner
Home Financials are based on the most recent Mortgage that was taken out on this home.Purchase Details
Home Financials for this Owner
Home Financials are based on the most recent Mortgage that was taken out on this home.Purchase Details
Home Financials for this Owner
Home Financials are based on the most recent Mortgage that was taken out on this home.Purchase Details
Similar Homes in Decatur, IN
Home Values in the Area
Average Home Value in this Area
Purchase History
| Date | Type | Sale Price | Title Company |
|---|---|---|---|
| Warranty Deed | -- | -- | |
| Warranty Deed | -- | -- | |
| Warranty Deed | -- | Attorney | |
| Deed | $30,000 | -- | |
| Sheriffs Deed | $70,000 | None Available |
Mortgage History
| Date | Status | Loan Amount | Loan Type |
|---|---|---|---|
| Open | $98,000 | New Conventional | |
| Previous Owner | $108,300 | New Conventional | |
| Previous Owner | $105,061 | FHA |
Property History
| Date | Event | Price | Change | Sq Ft Price |
|---|---|---|---|---|
| 05/15/2019 05/15/19 | Sold | $128,000 | -5.1% | $57 / Sq Ft |
| 03/11/2019 03/11/19 | Pending | -- | -- | -- |
| 03/11/2019 03/11/19 | For Sale | $134,900 | +18.3% | $60 / Sq Ft |
| 03/19/2018 03/19/18 | Sold | $114,000 | -4.2% | $51 / Sq Ft |
| 02/18/2018 02/18/18 | Pending | -- | -- | -- |
| 02/10/2018 02/10/18 | For Sale | $119,000 | +11.2% | $53 / Sq Ft |
| 04/12/2016 04/12/16 | Sold | $107,000 | -8.9% | $47 / Sq Ft |
| 03/13/2016 03/13/16 | Pending | -- | -- | -- |
| 10/25/2015 10/25/15 | For Sale | $117,500 | +272.4% | $52 / Sq Ft |
| 02/23/2015 02/23/15 | Sold | $31,549 | -46.1% | $14 / Sq Ft |
| 01/07/2015 01/07/15 | Pending | -- | -- | -- |
| 08/05/2014 08/05/14 | For Sale | $58,500 | -- | $26 / Sq Ft |
Tax History Compared to Growth
Tax History
| Year | Tax Paid | Tax Assessment Tax Assessment Total Assessment is a certain percentage of the fair market value that is determined by local assessors to be the total taxable value of land and additions on the property. | Land | Improvement |
|---|---|---|---|---|
| 2024 | $1,652 | $165,200 | $8,400 | $156,800 |
| 2023 | $1,582 | $152,800 | $8,400 | $144,400 |
| 2022 | $1,388 | $141,600 | $8,400 | $133,200 |
| 2021 | $1,268 | $129,600 | $8,100 | $121,500 |
| 2020 | $1,141 | $119,500 | $8,100 | $111,400 |
| 2019 | $940 | $111,000 | $8,100 | $102,900 |
| 2018 | $948 | $109,000 | $8,100 | $100,900 |
| 2017 | $484 | $111,100 | $7,900 | $103,200 |
| 2016 | $847 | $106,000 | $7,900 | $98,100 |
| 2014 | $1,986 | $99,300 | $7,900 | $91,400 |
| 2013 | $1,950 | $97,500 | $7,900 | $89,600 |
Agents Affiliated with this Home
-
M
Seller's Agent in 2019
Melissa Kaehr
Harvey and Associates Realty LLC
(260) 728-4240
53 Total Sales
-
V
Buyer's Agent in 2019
Vickie Harvey
Harvey and Associates Realty LLC
(260) 701-1040
90 Total Sales
-
C
Seller's Agent in 2018
Cristina Worth
ABC Real Estate, Inc.
-
K
Seller's Agent in 2016
Kelly Massman
1st Class Hoosier Realty
(260) 223-0726
17 Total Sales
-
R
Seller's Agent in 2015
Ronald Wyss
Wyss REALTORS
(260) 402-3839
7 Total Sales
Map
Source: Indiana Regional MLS
MLS Number: 201805171
APN: 01-02-34-406-038.000-014
- 515 Nuttman Ave
- 809 Walnut St
- 350 S 3rd St
- 350 Line St
- 240 Stratton Way
- 428 Limberlost Trail
- 504 Stratton Way
- 710 Schirmeyer St
- 1705 W Monroe St
- 1315 Mix Ave
- TBD Morningstar Blvd
- 1063 Vine St
- 104 Fremont Ln
- 798 Sycamore St
- 773 Sycamore St
- 1019 Palmer's Pass
- 1016 E Monroe St
- 1030 Woodridge Dr
- 112 E Lake Ct
- 1224 E Edge Water Ct
