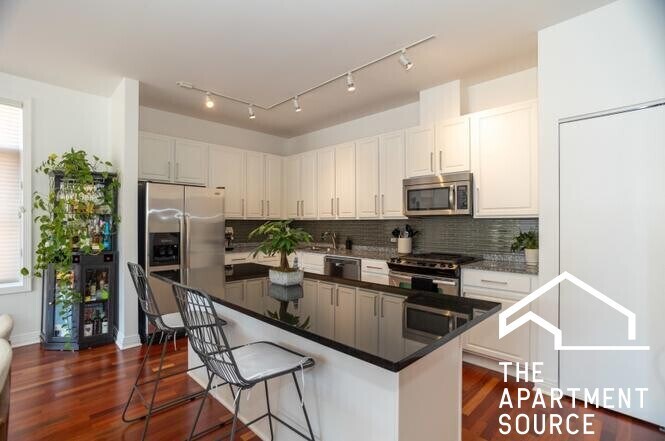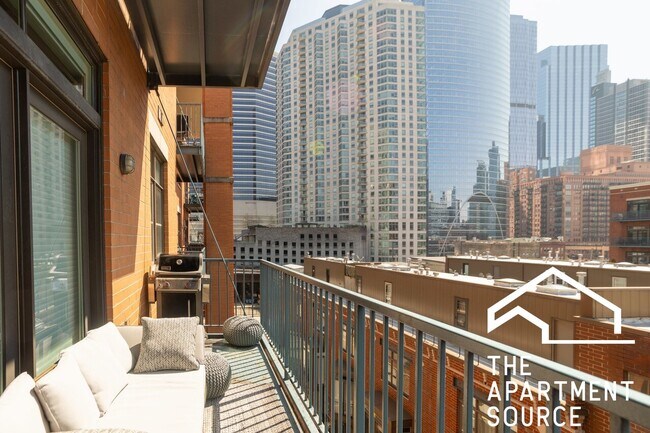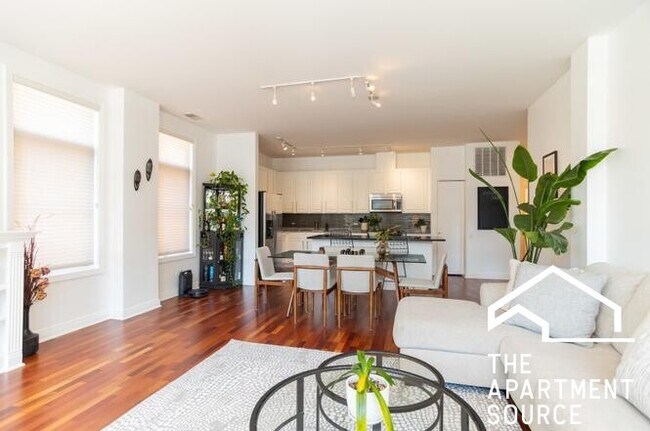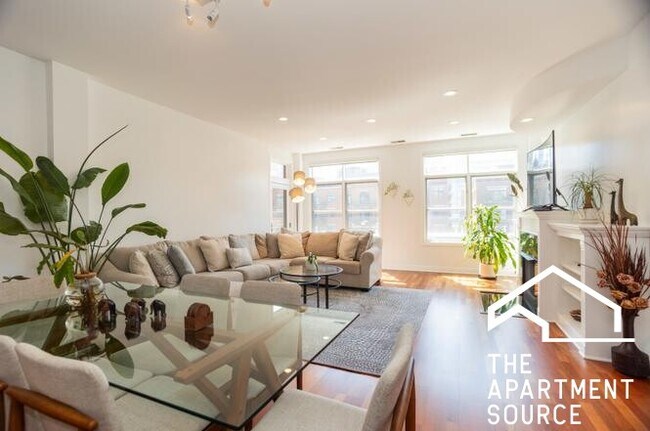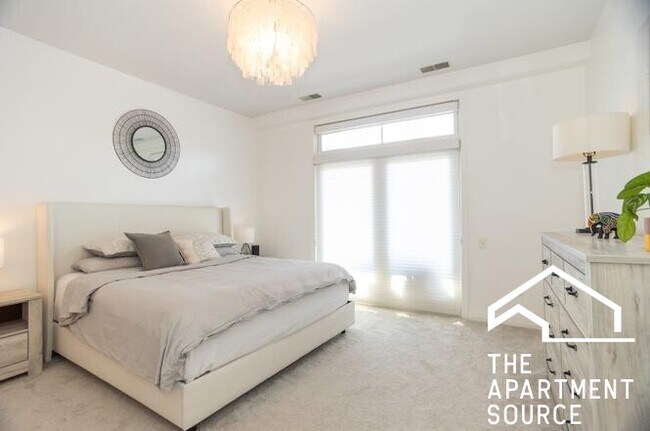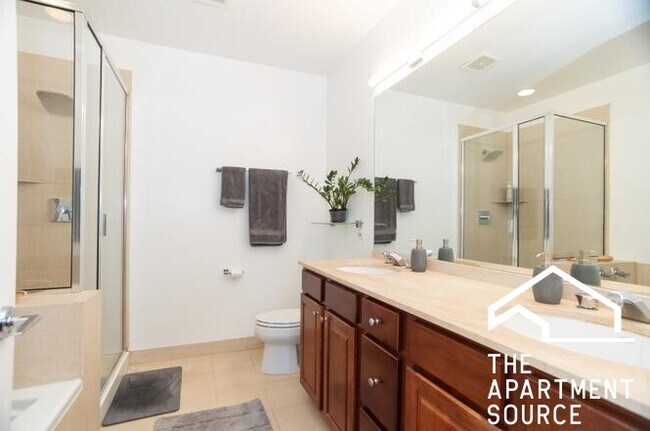330 N Clinton St Unit 508 Chicago, IL 60661
West Loop Neighborhood
2
Beds
2
Baths
1,500
Sq Ft
2000
Built
About This Home
This apartment is located at 330 N Clinton St Unit 508, Chicago, IL 60661 and is currently priced between $3,695. This property was built in 2000. 330 N Clinton St Unit 508 is a home located in Cook County with nearby schools including Ogden Elementary School, Wells Community Academy High School, and Muchin College Prep.
Listing Provided By


Map
Property History
| Date | Event | Price | List to Sale | Price per Sq Ft | Prior Sale |
|---|---|---|---|---|---|
| 11/11/2025 11/11/25 | For Rent | $3,695 | 0.0% | -- | |
| 06/04/2021 06/04/21 | Sold | $558,000 | +2.4% | -- | View Prior Sale |
| 05/08/2021 05/08/21 | Pending | -- | -- | -- | |
| 05/08/2021 05/08/21 | For Sale | $545,000 | -- | -- |
Nearby Homes
- 550 W Fulton St Unit 301
- 324 N Jefferson St Unit 307
- 330 N Jefferson St Unit 603
- 330 N Jefferson St Unit 602
- 226 N Clinton St Unit 510
- 400 N Clinton St Unit 28
- 345 N Canal St Unit 404
- 345 N Canal St Unit 1301
- 345 N Canal St Unit 1003
- 345 N Canal St Unit 608
- 650 W Wayman St Unit 508
- 333 N Canal St Unit 1403
- 333 N Canal St Unit 2505
- 333 N Canal St Unit P88
- 660 W Wayman St Unit 501
- 660 W Wayman St Unit 701
- 165 N Canal St Unit 730
- 165 N Canal St Unit 503
- 165 N Canal St Unit 719
- 165 N Canal St Unit 1430
- 330 N Clinton St
- 333 N Jefferson St Unit 201
- 353 N Clinton St
- 550 W Fulton St Unit 406
- 212 W Wayman St
- 555 W Kinzie St
- 350 N Canal St
- 334 N Jefferson St Unit A
- 579 W Kinzie St
- 566 W Kinzie St
- 544 W Kinzie St
- 330 N Jefferson St Unit 1408
- 310 N Canal St
- 289 N Canal St
- 279 N Canal St
- 330 N Jefferson St Unit 1502
- 300 N Canal St Unit FL4-ID1388
- 300 N Canal St Unit FL17-ID1389
- 333 N Desplaines St Unit 2710
- 400 N Jefferson St
