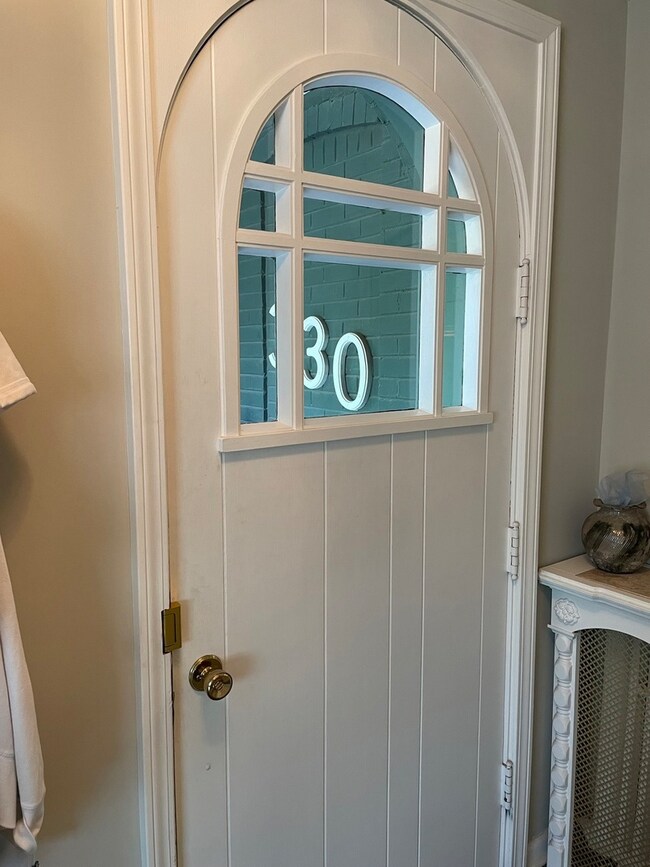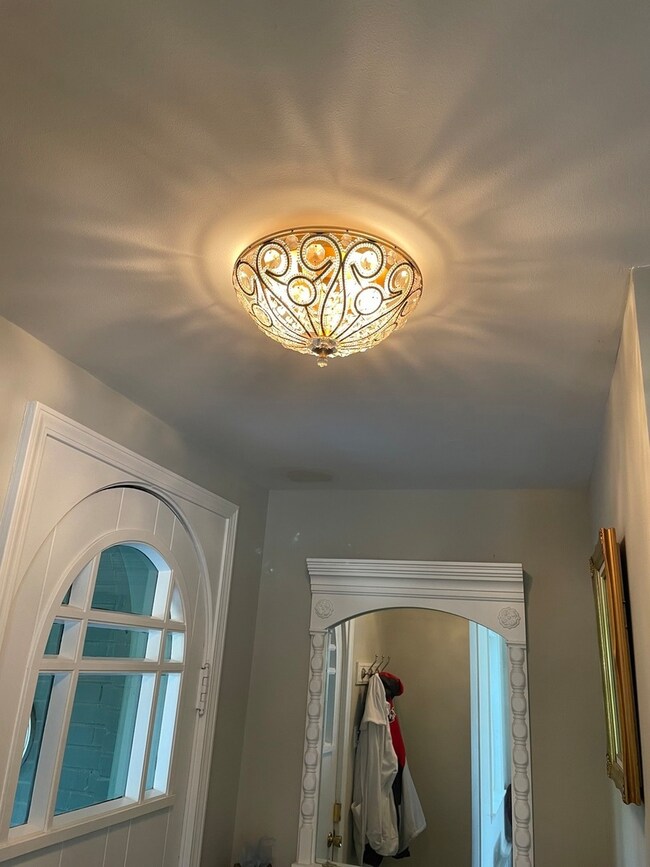
330 N Elm Ave Elmhurst, IL 60126
Highlights
- 2 Fireplaces
- Heated Sun or Florida Room
- Central Air
- Emerson Elementary School Rated A
- 2 Car Detached Garage
- 1-minute walk to Marjorie Davis Park
About This Home
As of March 2025Traditional brick vintage charmer on oversized lot. So many special features of this unique home. Spacious living room with fireplace. Large dining room is perfect for large gatherings or as a flex space. Natural light pours into the sunroom. Enjoy sunny mornings while working remotely looking out thru the stained glass windows. Hardwood floors under carpet. 3 large bedrooms with oversized walk-in closets & updated bathroom rounds out the private spaces. Newer appliances. Basement is a huge bonus as a separate living apt. for in-law or student with full kitchen, living room with 2nd fireplace, 2 bedrooms & full bath. Most windows have been updated throughout the years. Newer roof & 2 car garage. Walk to Marjorie Davis Park. 1/2 mile to historic downtown Elmhurst. Roof 2013. Garage built 2011. Full bath remodel 2016. Kitchen appliances 2021. Windows were replaced at different times from 2010 thru 2018. Well-maintained by long-time owners but sold AS-IS.
Last Agent to Sell the Property
Keller Williams Premiere Properties License #475123302

Home Details
Home Type
- Single Family
Est. Annual Taxes
- $13,563
Year Built
- Built in 1915
Lot Details
- Lot Dimensions are 129 x 98 x 130 x 98
Parking
- 2 Car Detached Garage
- Parking Space is Owned
Home Design
- Brick Exterior Construction
Interior Spaces
- 2,362 Sq Ft Home
- 2-Story Property
- 2 Fireplaces
- Heated Sun or Florida Room
Bedrooms and Bathrooms
- 3 Bedrooms
- 5 Potential Bedrooms
Finished Basement
- Basement Fills Entire Space Under The House
- Finished Basement Bathroom
Schools
- Emerson Elementary School
- Churchville Middle School
- York Community High School
Utilities
- Central Air
- Heating System Uses Steam
- Lake Michigan Water
Map
Home Values in the Area
Average Home Value in this Area
Property History
| Date | Event | Price | Change | Sq Ft Price |
|---|---|---|---|---|
| 03/14/2025 03/14/25 | Sold | $895,000 | -3.2% | $379 / Sq Ft |
| 01/30/2025 01/30/25 | Pending | -- | -- | -- |
| 01/10/2025 01/10/25 | Price Changed | $925,000 | 0.0% | $392 / Sq Ft |
| 01/10/2025 01/10/25 | For Sale | $925,000 | +85.0% | $392 / Sq Ft |
| 11/15/2023 11/15/23 | Sold | $500,000 | 0.0% | $212 / Sq Ft |
| 09/15/2023 09/15/23 | Pending | -- | -- | -- |
| 09/15/2023 09/15/23 | For Sale | $500,000 | -- | $212 / Sq Ft |
Tax History
| Year | Tax Paid | Tax Assessment Tax Assessment Total Assessment is a certain percentage of the fair market value that is determined by local assessors to be the total taxable value of land and additions on the property. | Land | Improvement |
|---|---|---|---|---|
| 2023 | $13,697 | $237,940 | $97,660 | $140,280 |
| 2022 | $13,563 | $232,420 | $93,440 | $138,980 |
| 2021 | $12,980 | $222,620 | $89,500 | $133,120 |
| 2020 | $12,209 | $213,240 | $85,730 | $127,510 |
| 2019 | $12,081 | $205,040 | $82,430 | $122,610 |
| 2018 | $11,456 | $193,920 | $78,500 | $115,420 |
| 2017 | $11,228 | $185,340 | $75,030 | $110,310 |
| 2016 | $10,747 | $171,120 | $69,270 | $101,850 |
| 2015 | $10,510 | $158,080 | $63,990 | $94,090 |
| 2014 | $9,816 | $137,290 | $52,790 | $84,500 |
| 2013 | $9,779 | $140,090 | $53,870 | $86,220 |
Mortgage History
| Date | Status | Loan Amount | Loan Type |
|---|---|---|---|
| Open | $300,000 | New Conventional | |
| Previous Owner | $575,000 | Construction | |
| Previous Owner | $200,000 | Credit Line Revolving | |
| Previous Owner | $75,000 | Unknown |
Deed History
| Date | Type | Sale Price | Title Company |
|---|---|---|---|
| Warranty Deed | $895,000 | Chicago Title | |
| Warranty Deed | $500,000 | Advocus National Title Insuran |
Similar Homes in Elmhurst, IL
Source: Midwest Real Estate Data (MRED)
MLS Number: 11874410
APN: 03-35-414-017
- 318 N Maple Ave
- 261 N Evergreen Ave
- 258 N Maple Ave
- 411 N Larch Ave
- 217 N Larch Ave
- 193 N Elm Ave
- 254 N Oak St
- 374 N Highland Ave
- 210 N Addison Ave Unit 202
- 200 N Addison Ave Unit 304
- 125 E North Ave
- 484 N Addison Ave Unit 204E
- 197 W Armitage Ave Unit 308
- 442 N Oak St
- 285 N Ridgeland Ave
- 430 W Fremont Ave
- 467 N Oak St
- 446 W Fremont Ave
- 104 Evergreen Ave
- 462 W Fremont Ave





