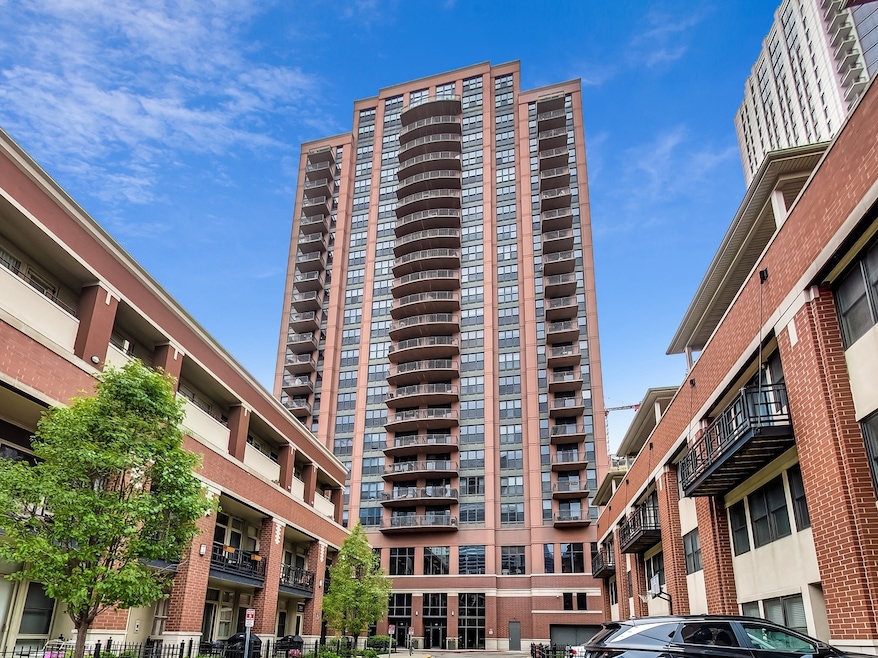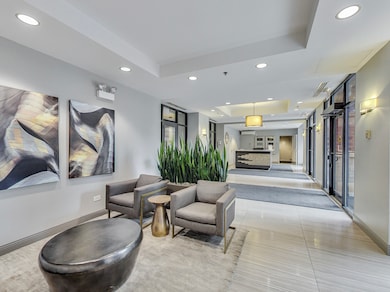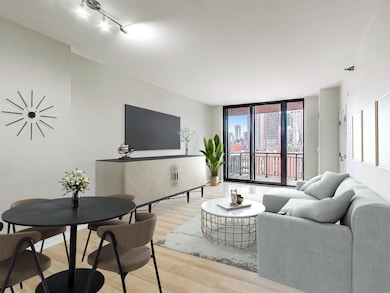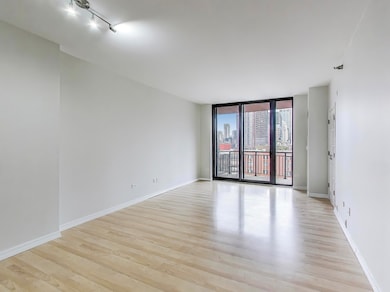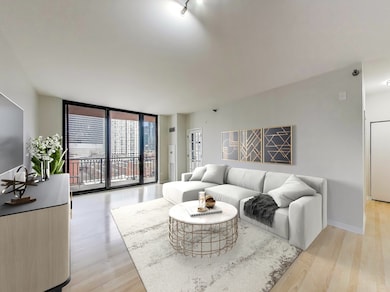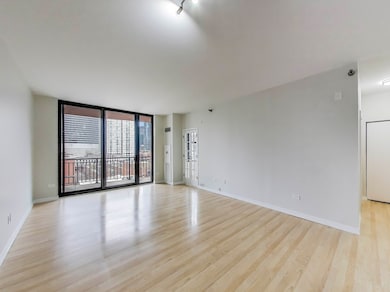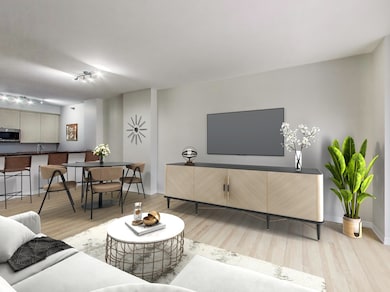Kinzie Station East Tower 330 N Jefferson St Unit 803 Floor 8 Chicago, IL 60661
West Loop NeighborhoodEstimated payment $2,977/month
Highlights
- Doorman
- 4-minute walk to Clinton Station (Green, Pink Lines)
- Double Shower
- Fitness Center
- Lock-and-Leave Community
- 3-minute walk to Fulton River Park
About This Home
One-of-a-kind east-facing 1 bedroom redesigned to include a separate den/office along with a just-completed spa-inspired bathroom remodel! The open layout features wide-plank flooring throughout, marble entry foyer with a built-in wet bar, open kitchen with stainless steel appliances and an extended granite counter for seating. The spacious living room offers plenty of space for a separate dining area and french doors open to a versatile den - perfect for a home office. The brand-new bathroom showcases a walk-in shower with frameless glass, quartz vanity, designer fixtures, and contemporary tile. Step out onto your large private balcony to enjoy the beautiful city views! Monthly HOA covers all utilities besides electric. Kinzie Station offers a variety of amenities including 24-hour door staff, fitness center, party room, dry cleaners, storage, Amazon Hub, landscaped terrace, pet-friendly turf, and individual EV charging capabilities. Prime location - just steps from award-winning restaurants, cafes, nightlife along Fulton Market and Randolph Row, East Bank Club, Soho House, Chicago Riverwalk, parks (including dog parks), Metra/CTA (Green, Pink, Blue lines), and easy expressway access. Grocery shopping is a breeze with Jewel-Osco just across the street and Whole Foods and Mariano's nearby. Prime 1st level garage parking available for additional $20,000. Special financing available
Listing Agent
@properties Christie's International Real Estate License #475138737 Listed on: 08/09/2025

Property Details
Home Type
- Condominium
Est. Annual Taxes
- $7,351
Year Built
- Built in 2000
Lot Details
- Dog Run
- Additional Parcels
HOA Fees
- $751 Monthly HOA Fees
Parking
- 1 Car Garage
Home Design
- Entry on the 8th floor
- Brick Exterior Construction
- Concrete Perimeter Foundation
Interior Spaces
- 875 Sq Ft Home
- Built-In Features
- Window Screens
- Family Room
- Living Room
- Dining Room
- Home Office
- Storage
- Laundry Room
Flooring
- Laminate
- Marble
Bedrooms and Bathrooms
- 1 Bedroom
- 1 Potential Bedroom
- 1 Full Bathroom
- No Tub in Bathroom
- Double Shower
Home Security
Outdoor Features
- Patio
Utilities
- Forced Air Heating and Cooling System
- Heating System Uses Natural Gas
- Cable TV Available
Community Details
Overview
- Association fees include heat, air conditioning, water, gas, parking, insurance, doorman, tv/cable, exercise facilities, exterior maintenance, lawn care, scavenger, snow removal
- 187 Units
- Antoinette Fernandez Association, Phone Number (312) 930-2756
- High-Rise Condominium
- Kinzie Station Subdivision
- Property managed by First Service Residential
- Lock-and-Leave Community
- 24-Story Property
Amenities
- Doorman
- Valet Parking
- Common Area
- Party Room
- Package Room
- Elevator
Recreation
- Bike Trail
Pet Policy
- Limit on the number of pets
- Dogs and Cats Allowed
Security
- Resident Manager or Management On Site
- Fire Sprinkler System
Map
About Kinzie Station East Tower
Home Values in the Area
Average Home Value in this Area
Tax History
| Year | Tax Paid | Tax Assessment Tax Assessment Total Assessment is a certain percentage of the fair market value that is determined by local assessors to be the total taxable value of land and additions on the property. | Land | Improvement |
|---|---|---|---|---|
| 2024 | $6,826 | $33,449 | $1,153 | $32,296 |
| 2023 | $6,654 | $32,242 | $632 | $31,610 |
| 2022 | $6,654 | $32,242 | $632 | $31,610 |
| 2021 | $6,505 | $32,242 | $632 | $31,610 |
| 2020 | $6,415 | $28,700 | $632 | $28,068 |
| 2019 | $6,334 | $31,420 | $632 | $30,788 |
| 2018 | $6,227 | $31,420 | $632 | $30,788 |
| 2017 | $4,668 | $21,611 | $557 | $21,054 |
| 2016 | $4,328 | $21,611 | $557 | $21,054 |
| 2015 | $3,960 | $21,611 | $557 | $21,054 |
| 2014 | $3,605 | $19,429 | $474 | $18,955 |
| 2013 | $3,534 | $19,429 | $474 | $18,955 |
Property History
| Date | Event | Price | List to Sale | Price per Sq Ft |
|---|---|---|---|---|
| 11/10/2025 11/10/25 | Pending | -- | -- | -- |
| 10/17/2025 10/17/25 | Price Changed | $306,000 | -1.0% | $350 / Sq Ft |
| 08/25/2025 08/25/25 | Price Changed | $309,000 | -6.1% | $353 / Sq Ft |
| 08/09/2025 08/09/25 | For Sale | $329,000 | -- | $376 / Sq Ft |
Purchase History
| Date | Type | Sale Price | Title Company |
|---|---|---|---|
| Warranty Deed | $238,000 | Chicago Title Insurance Comp | |
| Warranty Deed | $148,000 | -- |
Mortgage History
| Date | Status | Loan Amount | Loan Type |
|---|---|---|---|
| Open | $190,400 | Unknown | |
| Previous Owner | $133,065 | No Value Available | |
| Closed | $35,700 | No Value Available |
Source: Midwest Real Estate Data (MRED)
MLS Number: 12442318
APN: 17-09-302-011-1042
- 330 N Jefferson St Unit 406
- 330 N Jefferson St Unit 603
- 330 N Jefferson St Unit 602
- 324 N Jefferson St Unit 307
- 650 W Wayman St Unit 508
- 660 W Wayman St Unit 501
- 660 W Wayman St Unit 701
- 660 W Wayman St Unit 302
- 560 W Fulton St Unit 503
- 660 W Fulton St Unit E
- 550 W Fulton St Unit 301
- 657 W Fulton St Unit 604
- 200 N Jefferson St Unit 1608
- 226 N Clinton St Unit 510
- 400 N Clinton St Unit 28
- 460 N Canal St
- 345 N Canal St Unit 404
- 345 N Canal St Unit 1301
- 345 N Canal St Unit 1003
- 345 N Canal St Unit 608
