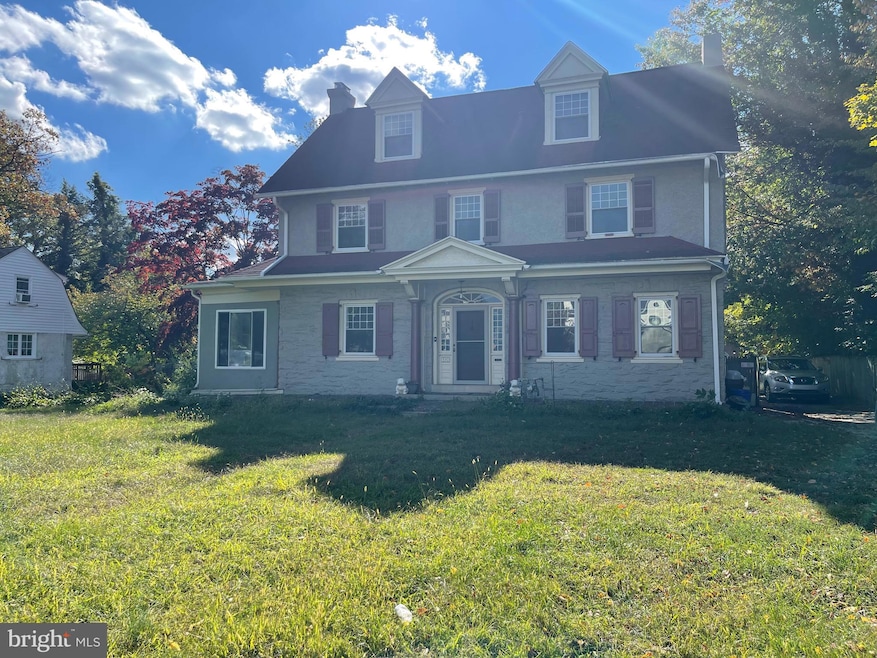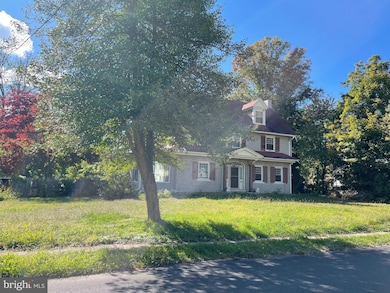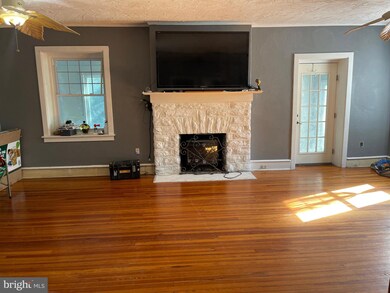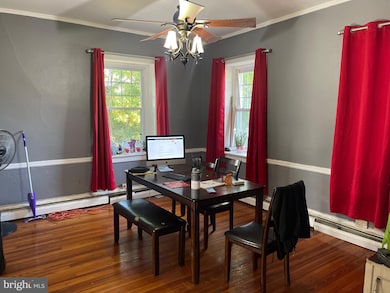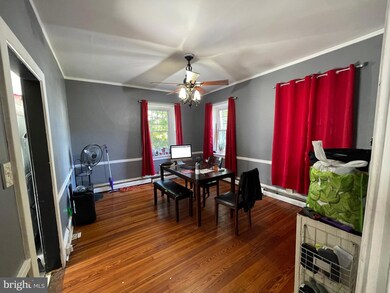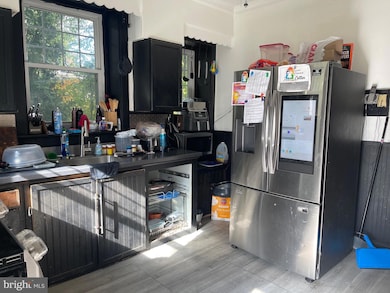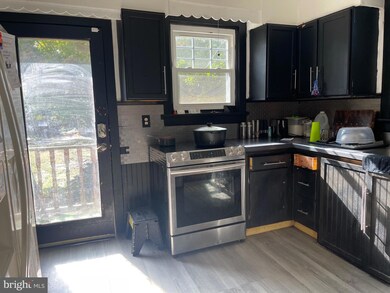
330 N Lansdowne Ave Lansdowne, PA 19050
Highlights
- 0.4 Acre Lot
- 4-minute walk to Lansdowne Avenue
- Wood Flooring
- Dual Staircase
- Colonial Architecture
- Garden View
About This Home
As of January 2023Now is your change to get a great house at a great price on almost 1/2 acre! Featuring hardwood floor throughout into a living room with a fire place. Walk through the living room into an enclosed porch/sitting room that is heated for your enjoyment. Next you can walk through the foyer to the formal living room where you can enjoy holidays and many occasions of formal and informal eating. The kitchen is just next door and is very warm and welcome for you to prepare fine meals for years to come. If you need to have a moment of entertainment or you just want to do laundry, you must walk down to the basement where there is not only a laundry area, but a bar and sitting area for entertainment and fun. The bar has an ice sink and plenty of shelves for storage. Enjoy the outside patio area complete with an outdoor kitchen! Once you are ready to share your wonderful house with guest, there is plenty of parking for about 8 people. There is also a two car garage and storage space. Seller began a few renovations but did not finish. TLC needed. Please make an appointment today!
This is a short sale and is being sold in “as is” condition. Buyer is responsible for U&O and any township and/or lender required repairs. THIRD PARTY PROCESSOR REQUIRED. SEE ATTACHED DISCLOSURES THAT MUST BE SIGNED AND PRESENTED WITH ALL OFFERS.
Home Details
Home Type
- Single Family
Year Built
- Built in 1921
Lot Details
- 0.4 Acre Lot
- Lot Dimensions are 100.00 x 200.00
- North Facing Home
- Privacy Fence
- Wood Fence
- Landscaped
- Cleared Lot
- Back Yard Fenced, Front and Side Yard
- Property is zoned R-10
Parking
- 2 Car Detached Garage
- Parking Storage or Cabinetry
- Lighted Parking
- Front Facing Garage
- Garage Door Opener
- Driveway
- Off-Street Parking
Home Design
- Colonial Architecture
- Stone Foundation
- Plaster Walls
- Frame Construction
- Shingle Roof
- Masonry
Interior Spaces
- 2,604 Sq Ft Home
- Property has 3 Levels
- Dual Staircase
- Bar
- Ceiling height of 9 feet or more
- Ceiling Fan
- Stone Fireplace
- Double Pane Windows
- Insulated Windows
- Window Screens
- Sliding Doors
- Entrance Foyer
- Sitting Room
- Living Room
- Dining Room
- Garden Views
- Finished Basement
- Basement Fills Entire Space Under The House
- Attic
Kitchen
- Stove
- Microwave
Flooring
- Wood
- Carpet
Bedrooms and Bathrooms
- 5 Bedrooms
Laundry
- Laundry on lower level
- Washer
- Gas Dryer
Home Security
- Motion Detectors
- Carbon Monoxide Detectors
- Fire and Smoke Detector
Outdoor Features
- Patio
- Exterior Lighting
- Gazebo
- Shed
- Outdoor Grill
Location
- Suburban Location
Schools
- Upper Darby Senior High School
Utilities
- Hot Water Heating System
- 150 Amp Service
- Natural Gas Water Heater
Community Details
- No Home Owners Association
- Drexel Plaza Subdivision
Listing and Financial Details
- Tax Lot 014-000
- Assessor Parcel Number 16-09-00954-00
Ownership History
Purchase Details
Home Financials for this Owner
Home Financials are based on the most recent Mortgage that was taken out on this home.Purchase Details
Home Financials for this Owner
Home Financials are based on the most recent Mortgage that was taken out on this home.Purchase Details
Home Financials for this Owner
Home Financials are based on the most recent Mortgage that was taken out on this home.Purchase Details
Similar Homes in the area
Home Values in the Area
Average Home Value in this Area
Purchase History
| Date | Type | Sale Price | Title Company |
|---|---|---|---|
| Deed | $250,000 | -- | |
| Deed | $290,000 | None Available | |
| Trustee Deed | $139,900 | Commonwealth Land Title Ins | |
| Interfamily Deed Transfer | -- | Commonwealth Land Title Ins |
Mortgage History
| Date | Status | Loan Amount | Loan Type |
|---|---|---|---|
| Open | $224,975 | New Conventional | |
| Previous Owner | $290,000 | VA | |
| Previous Owner | $54,000 | Unknown | |
| Previous Owner | $200,000 | Stand Alone First | |
| Previous Owner | $132,900 | Purchase Money Mortgage |
Property History
| Date | Event | Price | Change | Sq Ft Price |
|---|---|---|---|---|
| 01/31/2023 01/31/23 | Sold | $250,000 | 0.0% | $96 / Sq Ft |
| 11/27/2022 11/27/22 | Price Changed | $250,000 | -5.6% | $96 / Sq Ft |
| 11/15/2022 11/15/22 | Price Changed | $264,900 | -11.7% | $102 / Sq Ft |
| 11/02/2022 11/02/22 | Price Changed | $299,900 | -9.1% | $115 / Sq Ft |
| 10/21/2022 10/21/22 | For Sale | $329,900 | +13.8% | $127 / Sq Ft |
| 03/07/2019 03/07/19 | Sold | $290,000 | +3.6% | $111 / Sq Ft |
| 02/01/2019 02/01/19 | Pending | -- | -- | -- |
| 01/31/2019 01/31/19 | Price Changed | $280,000 | -5.1% | $108 / Sq Ft |
| 01/15/2019 01/15/19 | For Sale | $295,000 | -- | $113 / Sq Ft |
Tax History Compared to Growth
Tax History
| Year | Tax Paid | Tax Assessment Tax Assessment Total Assessment is a certain percentage of the fair market value that is determined by local assessors to be the total taxable value of land and additions on the property. | Land | Improvement |
|---|---|---|---|---|
| 2025 | $11,667 | $275,870 | $64,010 | $211,860 |
| 2024 | $11,667 | $275,870 | $64,010 | $211,860 |
| 2023 | $11,557 | $275,870 | $64,010 | $211,860 |
| 2022 | $11,246 | $275,870 | $64,010 | $211,860 |
| 2021 | $15,164 | $275,870 | $64,010 | $211,860 |
| 2020 | $10,642 | $164,520 | $51,500 | $113,020 |
| 2019 | $10,455 | $164,520 | $51,500 | $113,020 |
| 2018 | $10,335 | $164,520 | $0 | $0 |
| 2017 | $10,066 | $164,520 | $0 | $0 |
| 2016 | $903 | $164,520 | $0 | $0 |
| 2015 | $903 | $164,520 | $0 | $0 |
| 2014 | $903 | $164,520 | $0 | $0 |
Agents Affiliated with this Home
-
Desarrie McDuffie

Seller's Agent in 2023
Desarrie McDuffie
Coldwell Banker Realty
(267) 784-2085
1 in this area
112 Total Sales
-
Lawrence Eburuoh

Buyer's Agent in 2023
Lawrence Eburuoh
Nova Realty, LLC
(215) 300-9121
1 in this area
81 Total Sales
-
Laverne Glenn

Seller's Agent in 2019
Laverne Glenn
BHHS Fox & Roach
(610) 290-3893
19 Total Sales
-
Tom Dixon

Seller Co-Listing Agent in 2019
Tom Dixon
BHHS Fox & Roach
(610) 745-1242
49 Total Sales
-
Joe Milani

Buyer's Agent in 2019
Joe Milani
Long & Foster
(215) 206-4697
5 in this area
237 Total Sales
Map
Source: Bright MLS
MLS Number: PADE2035964
APN: 16-09-00954-00
- 2433 Greenhill Rd
- 285 N Lansdowne Ave
- 2448 Mansfield Ave
- 2458 Eldon Ave
- 417 Derwyn Rd
- 351 Congress Ave
- 358 Lakeview Ave
- 339 Clearbrook Ave
- 292 Congress Ave
- 243 Windermere Ave
- 462 Derwyn Rd
- 353 Kirks Ln
- 157 W Plumstead Ave
- 472 Gainsboro Rd
- 455 Irvington Rd
- 74 W Essex Ave
- 527 Hampshire Rd
- 185 Berkley Ave
- 63 W Greenwood Ave
- 225 Glentay Ave
