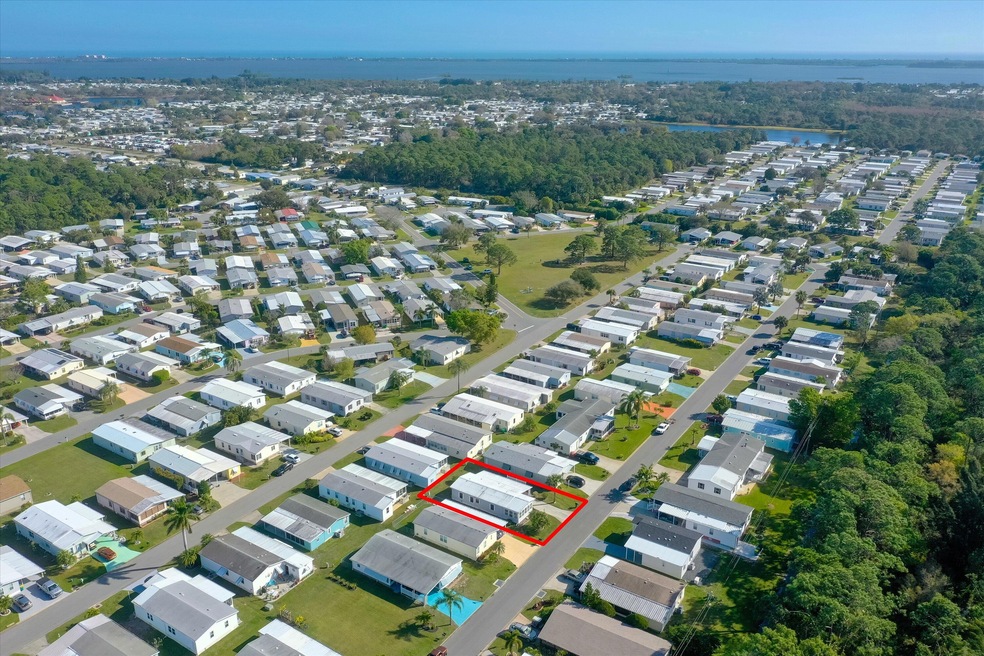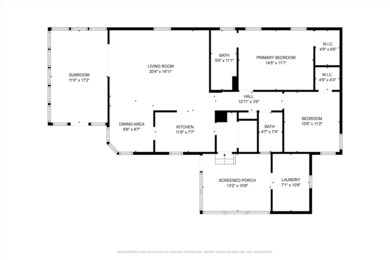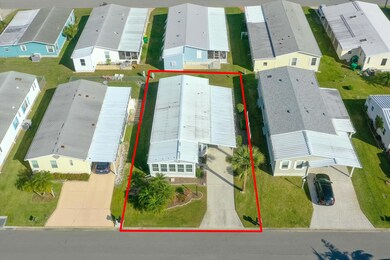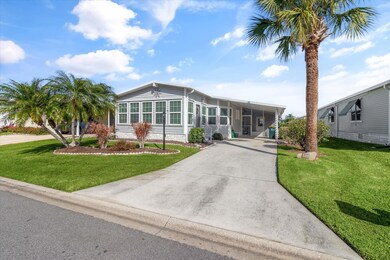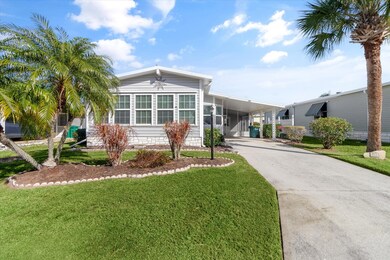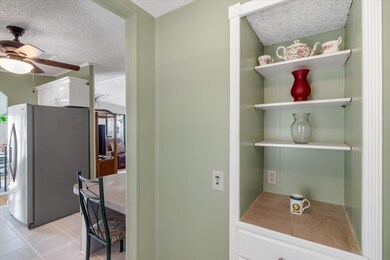
330 Papaya Cir Sebastian, FL 32976
Barefoot Bay NeighborhoodHighlights
- Community Beach Access
- RV or Boat Storage in Community
- Vaulted Ceiling
- Fitness Center
- Clubhouse
- Screened Porch
About This Home
As of March 2024Welcome to this absolutely adorable home. Home has 2019 metal roof, water heater 2023; appliances new in the last 3 years; AC 8 years and serviced annually; plumbing replaced prior to current owner. Nestled within the heart of a picturesque waterfront community, this enchanting cottage invites you to experience the epitome of coastal living. With its quaint charm and idyllic surroundings, this adorable residence is the perfect blend of comfort and style. For those seeking a closer connection to the water, the community dock beckons, offering a tranquil spot for fishing, boating, and sunsets.
Last Agent to Sell the Property
EXP Realty LLC License #3152360 Listed on: 02/14/2024

Property Details
Home Type
- Manufactured Home
Est. Annual Taxes
- $1,710
Year Built
- Built in 1989 | Remodeled
Lot Details
- 3,920 Sq Ft Lot
- South Facing Home
HOA Fees
- $78 Monthly HOA Fees
Home Design
- Metal Roof
- Vinyl Siding
- Asphalt
Interior Spaces
- 1,226 Sq Ft Home
- 1-Story Property
- Furniture Can Be Negotiated
- Vaulted Ceiling
- Ceiling Fan
- Living Room
- Dining Room
- Screened Porch
- Laundry in Carport
Kitchen
- Electric Oven
- Electric Range
Flooring
- Laminate
- Tile
Bedrooms and Bathrooms
- 2 Bedrooms
- Walk-In Closet
- 2 Full Bathrooms
- Shower Only
Parking
- Attached Garage
- Carport
Outdoor Features
- Shed
Schools
- Sunrise Elementary School
- Southwest Middle School
- Bayside High School
Utilities
- Central Heating and Cooling System
- Electric Water Heater
- Cable TV Available
Listing and Financial Details
- Assessor Parcel Number 30-38-15-01-00025.0-0039.00
Community Details
Overview
- Association fees include ground maintenance
- Barefoot Bay Association
- Barefoot Bay Unit 1 Subdivision
Amenities
- Clubhouse
Recreation
- RV or Boat Storage in Community
- Community Beach Access
- Tennis Courts
- Community Playground
- Fitness Center
- Community Pool
- Park
Similar Homes in Sebastian, FL
Home Values in the Area
Average Home Value in this Area
Property History
| Date | Event | Price | Change | Sq Ft Price |
|---|---|---|---|---|
| 03/11/2024 03/11/24 | Sold | $201,000 | +0.5% | $164 / Sq Ft |
| 02/19/2024 02/19/24 | Pending | -- | -- | -- |
| 02/14/2024 02/14/24 | For Sale | $200,000 | +25.8% | $163 / Sq Ft |
| 05/28/2021 05/28/21 | Sold | $159,000 | 0.0% | $130 / Sq Ft |
| 04/17/2021 04/17/21 | Pending | -- | -- | -- |
| 04/15/2021 04/15/21 | For Sale | $159,000 | -- | $130 / Sq Ft |
Tax History Compared to Growth
Agents Affiliated with this Home
-
Jennifer Martin

Seller's Agent in 2024
Jennifer Martin
EXP Realty LLC
(772) 559-1194
12 in this area
122 Total Sales
-
Nicholas Hall

Seller Co-Listing Agent in 2024
Nicholas Hall
EXP Realty LLC
1 in this area
36 Total Sales
-
Sarah Munkacsy

Buyer's Agent in 2024
Sarah Munkacsy
One Sotheby's International
(321) 890-2382
3 in this area
102 Total Sales
-
Joti Hahn

Seller's Agent in 2021
Joti Hahn
RE/MAX
(321) 431-2619
21 in this area
81 Total Sales
-
James Woodhall
J
Buyer's Agent in 2021
James Woodhall
Marge Frego Realty, Inc
(321) 614-1459
55 in this area
65 Total Sales
Map
Source: Space Coast MLS (Space Coast Association of REALTORS®)
MLS Number: 1004968
APN: 30-38-15-01-00025.0-0039.00
- 327 Macadamia Dr
- 316 Papaya Cir
- 318 Macadamia Dr
- 342 Macadamia Dr
- 809 Tamarind Dr
- 531 Persimmon Dr
- 638 Papya Cir
- 200 Almond Ct
- 414 Macadamia Dr
- 206 Almond Ct
- 613 Papaya Cir
- 801 Lychee Dr
- 451 Papaya Cir
- 1047 Sebastian Rd
- 821 Lychee Dr
- 1035 Sebastian Rd
- 832 Lychee Dr
- 8625 Fleming Grant Rd
- 835 Sapodilla Dr
- 1027 Sebastian Rd
