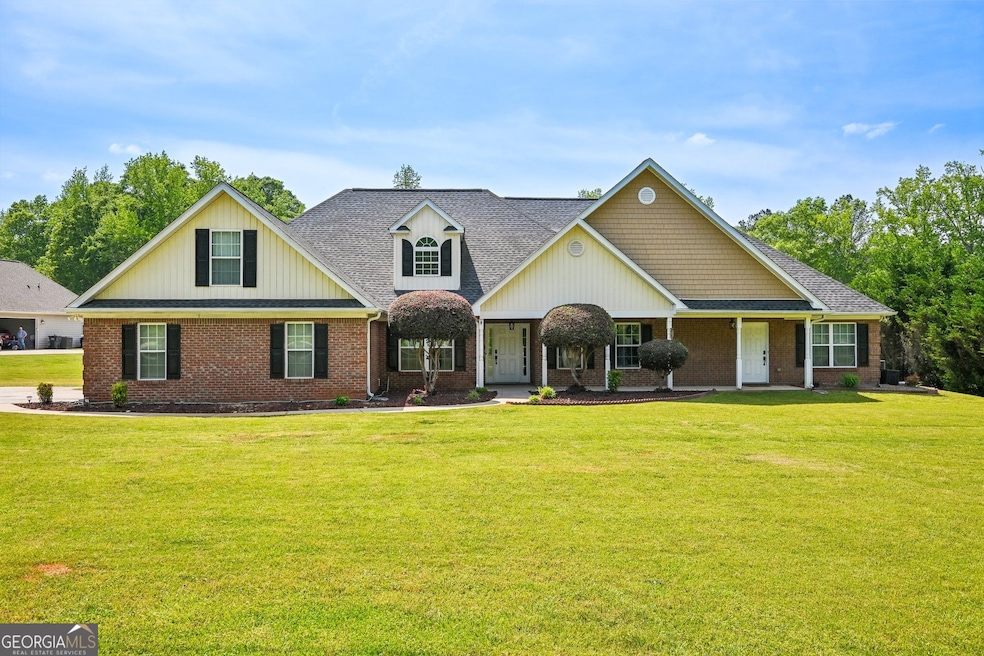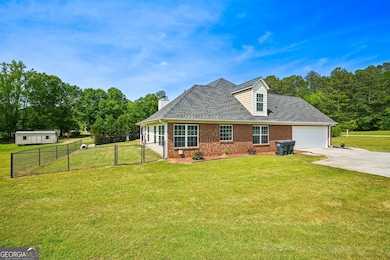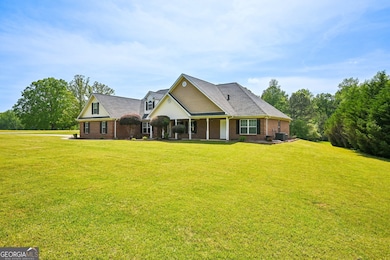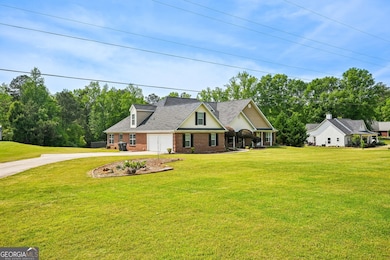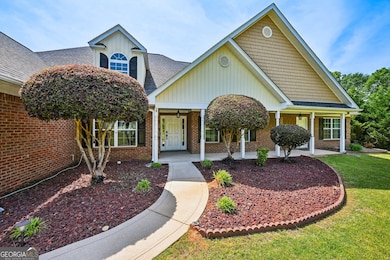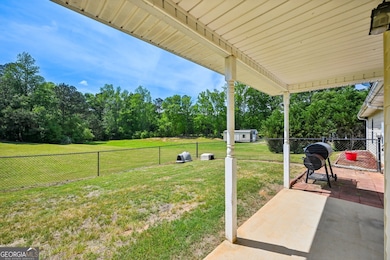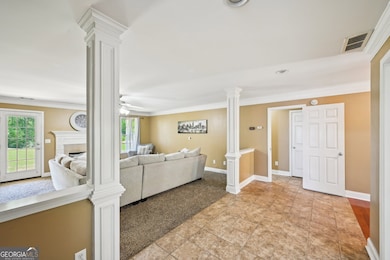330 Pitts Chapel Rd Newborn, GA 30056
Estimated payment $3,176/month
Highlights
- Home Theater
- Seasonal View
- Wooded Lot
- Eastside High School Rated A-
- Private Lot
- 1.5-Story Property
About This Home
PRICED BELOW APPRAISED VALUE! NO HOA! Seller is retiring and is motivated to sell! Welcome to your dream home in the charming town of Newborn, GA situated on 1.46 acres. This stunning ranch-style home features 5 bedrooms 3 baths, perfect for privacy and comfortable living. The open floor plan allows for easy flow between the family room, eat-in kitchen and formal dining room. The private lovely ensuite on left side of the home with a sitting area is definitely a couples retreat. Upstairs features a bedroom/bonus room, loft area/flex space and theater room. This home also has a spacious separate living space/in-law suite with 2 more bedrooms, full kitchen and private entrance. Perfect for guests or extended family members who need their own space. Step outside and enjoy the picturesque fenced backyard, complete with covered patio and plenty of space for outdoor entertaining. Don't hesitate to schedule a showing to see this beauty in person! Ask about special financing, USDA, VA program as low as 4.99% fixed and down payment assistance programs.
Listing Agent
Keller Williams Realty Atl. Partners License #246287 Listed on: 07/30/2025

Home Details
Home Type
- Single Family
Est. Annual Taxes
- $5,788
Year Built
- Built in 2006
Lot Details
- 1.46 Acre Lot
- Fenced
- Private Lot
- Level Lot
- Wooded Lot
Home Design
- 1.5-Story Property
- Traditional Architecture
- Slab Foundation
- Composition Roof
- Concrete Siding
- Three Sided Brick Exterior Elevation
Interior Spaces
- 4,048 Sq Ft Home
- Roommate Plan
- Factory Built Fireplace
- Double Pane Windows
- Entrance Foyer
- Family Room with Fireplace
- Breakfast Room
- Formal Dining Room
- Home Theater
- Home Office
- Loft
- Bonus Room
- Seasonal Views
Kitchen
- Breakfast Bar
- Oven or Range
- Microwave
- Ice Maker
- Dishwasher
- Stainless Steel Appliances
- Solid Surface Countertops
Flooring
- Wood
- Carpet
- Laminate
Bedrooms and Bathrooms
- 5 Bedrooms | 4 Main Level Bedrooms
- Primary Bedroom on Main
- Split Bedroom Floorplan
- Walk-In Closet
- In-Law or Guest Suite
- Double Vanity
- Soaking Tub
- Separate Shower
Laundry
- Laundry Room
- Laundry in Kitchen
Parking
- 2 Car Garage
- Parking Pad
- Parking Accessed On Kitchen Level
- Side or Rear Entrance to Parking
- Garage Door Opener
Eco-Friendly Details
- Energy-Efficient Insulation
- Energy-Efficient Thermostat
Outdoor Features
- Patio
- Porch
Schools
- Mansfield Elementary School
- Indian Creek Middle School
- Eastside High School
Utilities
- Forced Air Zoned Heating and Cooling System
- Dual Heating Fuel
- Underground Utilities
- Electric Water Heater
- Septic Tank
- High Speed Internet
- Cable TV Available
Community Details
- No Home Owners Association
- Passtime Heights Subdivision
Listing and Financial Details
- Tax Lot 3
Map
Home Values in the Area
Average Home Value in this Area
Tax History
| Year | Tax Paid | Tax Assessment Tax Assessment Total Assessment is a certain percentage of the fair market value that is determined by local assessors to be the total taxable value of land and additions on the property. | Land | Improvement |
|---|---|---|---|---|
| 2024 | $5,892 | $236,440 | $20,000 | $216,440 |
| 2023 | $6,076 | $227,800 | $15,200 | $212,600 |
| 2022 | $5,452 | $204,800 | $15,200 | $189,600 |
| 2021 | $4,129 | $140,040 | $10,400 | $129,640 |
| 2020 | $3,412 | $105,440 | $10,400 | $95,040 |
| 2019 | $3,436 | $104,640 | $10,400 | $94,240 |
| 2018 | $2,448 | $75,200 | $10,400 | $64,800 |
| 2017 | $2,421 | $74,400 | $10,400 | $64,000 |
| 2016 | $2,265 | $69,880 | $10,000 | $59,880 |
| 2015 | $1,859 | $58,040 | $10,000 | $48,040 |
| 2014 | $1,854 | $58,040 | $0 | $0 |
Property History
| Date | Event | Price | List to Sale | Price per Sq Ft | Prior Sale |
|---|---|---|---|---|---|
| 07/30/2025 07/30/25 | For Sale | $510,000 | +13.4% | $126 / Sq Ft | |
| 08/30/2021 08/30/21 | Sold | $449,900 | 0.0% | $111 / Sq Ft | View Prior Sale |
| 08/09/2021 08/09/21 | Pending | -- | -- | -- | |
| 07/24/2021 07/24/21 | For Sale | $449,900 | 0.0% | $111 / Sq Ft | |
| 07/20/2021 07/20/21 | Pending | -- | -- | -- | |
| 07/08/2021 07/08/21 | For Sale | $449,900 | -- | $111 / Sq Ft |
Purchase History
| Date | Type | Sale Price | Title Company |
|---|---|---|---|
| Warranty Deed | $449,900 | -- | |
| Deed | $220,000 | -- |
Mortgage History
| Date | Status | Loan Amount | Loan Type |
|---|---|---|---|
| Open | $466,096 | VA | |
| Previous Owner | $187,000 | New Conventional |
Source: Georgia MLS
MLS Number: 10574128
APN: 0139A00000003000
- 220 Pitts Chapel Rd
- 117 Guy Jones Rd
- 101 E Fulton St
- 4401 Highway 142
- 123 Nelson St
- 0 Georgia 142 Unit 7572403
- 105 Brookhollow Way
- 26 Loyd Cemetery Rd
- 5 Loyd Cemetery Rd
- 50 AC Sewell Rd
- 2733 Pitts Chapel Rd
- 402 Savannah Dr
- 2080 Georgia 11
- 0 Wisteria Ln Unit TRACT 1 10561208
- 3009 Georgia 11
- 505 Dukes Rd
- 172 Lakeview Dr
- 1828 Pitts Chapel Rd
- 21 Willow Woods Rd
- 20 Willow Woods Rd
- 1305 Wild Rd
- 150 Kay Cir
- 85 Thrasher Way
- 70 Mabry Farms Ct
- 120 Myrtle Grove Ln
- 70 Eastwood Forest
- 30 Rosemoore Dr
- 220 Alcovy Way
- 13106 Vista Dr
- 7702 Fawn Cir
- 15 Cedar Creek Dr
- 130 S Links Dr
- 11067 Suria Dr
- 11071 Suria Dr
- 11075 Suria Dr
- 253 Marco Dr
- 10544 Highway 36
- 225 Riverbend Dr
