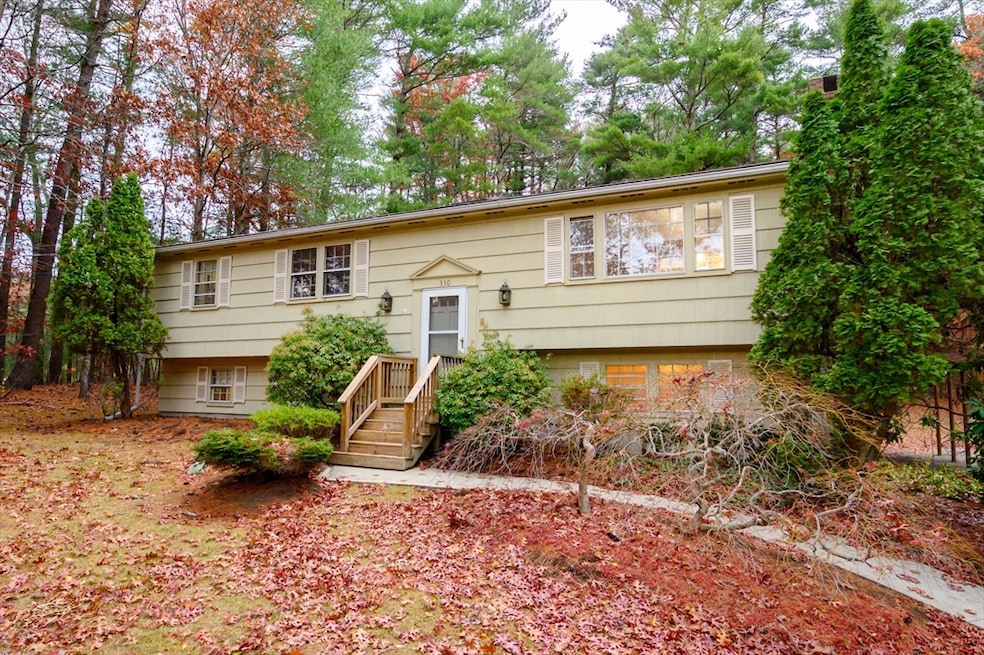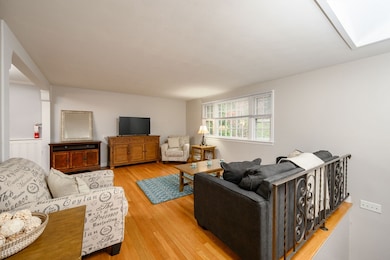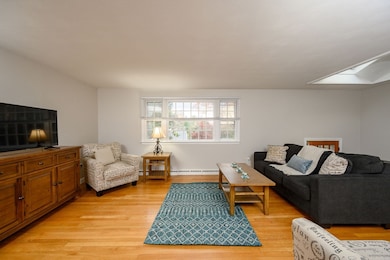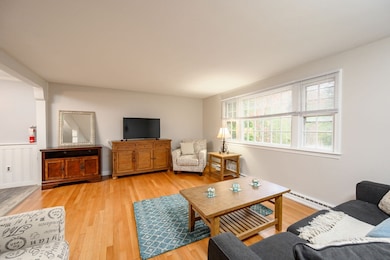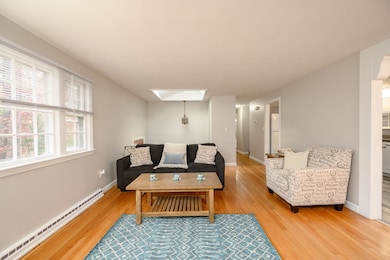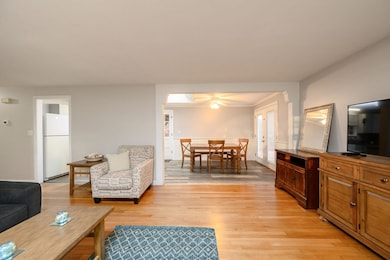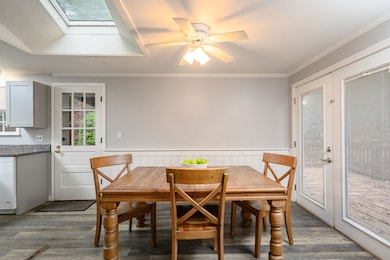330 Pleasant St Pembroke, MA 02359
Estimated payment $3,153/month
Highlights
- Golf Course Community
- Open Floorplan
- Wooded Lot
- Medical Services
- Covered Deck
- Raised Ranch Architecture
About This Home
Spacious 3-bedroom home set on a knoll on Pleasant Street. Kitchen has been updated with grey cabinetry and granite/quartz countertops. Dining room is adjacent with sky light, easy access to deck and kitchen. Living room has large picture window, skylight in stairwell and hardwood floors. All the bedrooms also feature hardwood floors. A full bath completes the main floor. Downstairs is a fireplaced family room, large bonus room, 3/4 bath and laundry. Yard is over 1 acre and features a large wraparound deck. Natural gas heat and central air. House being sold in AS IS condition, with the right to an inspection. Convenient location with easy access to Route 3.
Open House Schedule
-
Saturday, November 15, 20251:00 to 3:00 pm11/15/2025 1:00:00 PM +00:0011/15/2025 3:00:00 PM +00:00First open house for this spacious home!Add to Calendar
-
Sunday, November 16, 20251:00 to 3:00 pm11/16/2025 1:00:00 PM +00:0011/16/2025 3:00:00 PM +00:00New listing and open house this Sunday!Add to Calendar
Home Details
Home Type
- Single Family
Est. Annual Taxes
- $6,279
Year Built
- Built in 1966 | Remodeled
Lot Details
- 1.24 Acre Lot
- Wooded Lot
Home Design
- Raised Ranch Architecture
- Frame Construction
- Shingle Roof
- Concrete Perimeter Foundation
Interior Spaces
- Open Floorplan
- Ceiling Fan
- Skylights
- Light Fixtures
- Picture Window
- Window Screens
- Insulated Doors
- Family Room with Fireplace
- Bonus Room
Kitchen
- Range with Range Hood
- Microwave
- Dishwasher
Flooring
- Wood
- Ceramic Tile
- Vinyl
Bedrooms and Bathrooms
- 3 Bedrooms
- Primary Bedroom on Main
- 2 Full Bathrooms
- Bathtub with Shower
- Separate Shower
Laundry
- Dryer
- Washer
Finished Basement
- Walk-Out Basement
- Basement Fills Entire Space Under The House
- Interior and Exterior Basement Entry
- Block Basement Construction
- Laundry in Basement
Home Security
- Storm Windows
- Storm Doors
Parking
- 6 Car Parking Spaces
- Driveway
- Paved Parking
- Open Parking
- Off-Street Parking
Outdoor Features
- Covered Deck
- Covered Patio or Porch
- Rain Gutters
Location
- Property is near schools
Utilities
- Forced Air Heating and Cooling System
- 2 Cooling Zones
- 2 Heating Zones
- Heating System Uses Natural Gas
- Generator Hookup
- Power Generator
- Gas Water Heater
- Sewer Inspection Required for Sale
- Private Sewer
Listing and Financial Details
- Assessor Parcel Number 1110234
Community Details
Overview
- No Home Owners Association
- Near Conservation Area
Amenities
- Medical Services
- Shops
- Coin Laundry
Recreation
- Golf Course Community
- Park
- Jogging Path
- Bike Trail
Map
Home Values in the Area
Average Home Value in this Area
Tax History
| Year | Tax Paid | Tax Assessment Tax Assessment Total Assessment is a certain percentage of the fair market value that is determined by local assessors to be the total taxable value of land and additions on the property. | Land | Improvement |
|---|---|---|---|---|
| 2025 | -- | $522,900 | $309,900 | $213,000 |
| 2024 | -- | $515,900 | $304,700 | $211,200 |
| 2023 | $0 | $485,800 | $289,900 | $195,900 |
| 2022 | $0 | $401,000 | $238,700 | $162,300 |
| 2021 | $0 | $372,600 | $223,500 | $149,100 |
| 2020 | $0 | $367,800 | $218,700 | $149,100 |
| 2019 | $0 | $358,900 | $213,200 | $145,700 |
| 2018 | $0 | $339,700 | $213,200 | $126,500 |
| 2017 | -- | $326,200 | $198,400 | $127,800 |
| 2016 | -- | $312,100 | $183,200 | $128,900 |
| 2015 | -- | $310,500 | $173,200 | $137,300 |
Property History
| Date | Event | Price | List to Sale | Price per Sq Ft |
|---|---|---|---|---|
| 11/14/2025 11/14/25 | For Sale | $499,000 | -- | $222 / Sq Ft |
Purchase History
| Date | Type | Sale Price | Title Company |
|---|---|---|---|
| Deed | $295,000 | -- | |
| Deed | $174,000 | -- |
Mortgage History
| Date | Status | Loan Amount | Loan Type |
|---|---|---|---|
| Previous Owner | $20,000 | Commercial | |
| Previous Owner | $154,000 | Commercial | |
| Previous Owner | $60,365 | Commercial |
Source: MLS Property Information Network (MLS PIN)
MLS Number: 73454980
APN: PEMB-000011F-000000-000023
- 15 Bagnell Dr Unit 15
- 31 Hillcrest Dr
- 547 Washington St Unit A10
- 66 Hemlock Dr
- 387 North St
- 30 Old Washington St Unit 9
- 33 Barker Square Dr Unit 33
- 40 Fairwood Dr
- 61 North St
- 261 Washington St
- 218 Schoosett St
- 46 Lorna Ave
- 5 Royal Dane Dr Unit 46
- 2 Secret Pond Way Unit 35
- 1 Secret Pond Way Unit 36
- 3 Harlow Brook Way Unit 3
- 2 Harlow Brook Way Unit 2
- 172 Washington St
- The Duplex Plan at The Village at Harlow Brook
- The Chatham Plan at The Village at Harlow Brook
- 547 Washington St Unit B11
- 1100 Pembroke Woods Dr
- 1 Chestnut St
- 1 Saltgrass Dr
- 451 School St Unit 9-12
- 451 School St Unit 11-5
- 19 Duffers Ln
- 2093 Ocean St
- 66 Earldor Cir Unit B
- 55 Pine Tree Ln Unit B
- 9 Overbrook Rd
- 16 Pelham St
- 19 Pelham St
- 369 Washington St
- 511-525 Washington St
- 26 Parsonage St Unit 5
- 10 Church St Unit 3
- 466 Center St Unit 2
- 466 Center St Unit C
- 22 Richard Rd Unit 22 B Richard Rd.
