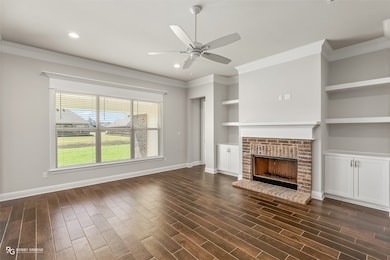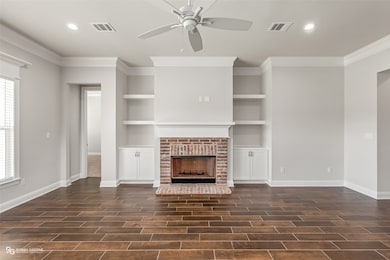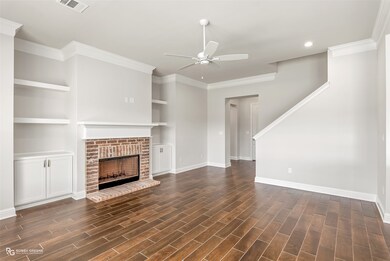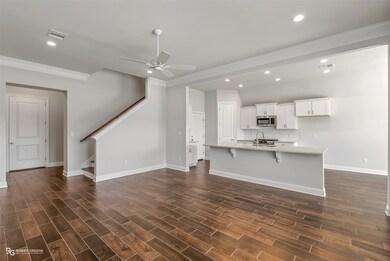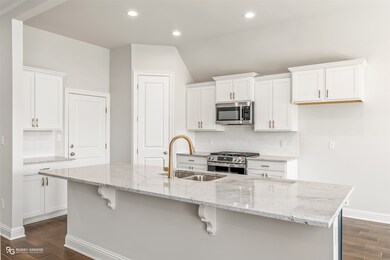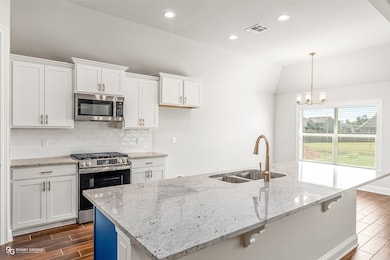330 Prien Lake Loop Bossier City, LA 71111
Dukedale-Vanceville NeighborhoodEstimated payment $2,608/month
Highlights
- New Construction
- Open Floorplan
- Granite Countertops
- Legacy Elementary School Rated A
- Engineered Wood Flooring
- Covered Patio or Porch
About This Home
5 BEDROOM NEW CONSTRUCTION HOME - RARE FIND! WELCOME HOME to 330 Prien Lake Loop, another fantastic build from Southern Home Builders offering value and quality! Located in Edgewater Pass, our newest section of the Legacy development, this popular North Bossier location offers convenience, amazing schools, and beautiful grounds with walking paths, ponds, and a community pool! Step inside our one and a half story Jefferson with Bonus floorplan that features 2370 square feet, 5 bedrooms (four down, one up), 3 bathrooms (two down, one up), a front entry 2 car garage, and an open concept layout! This home has amazing finishes inside and out from the modern color scheme of the exterior, the white painted brick, gorgeous granite countertops, bright white cabinets, dark wood-look tile floors, gas start wood burning fireplace, built in cabinets and floating shelves on each side of the fireplace, crown molding, cased windows, can lighting, and WINDOW BLINDS ALREADY INSTALLED! The heart of every home is a kitchen island - this one is spacious and is a navy blue providing a gorgeous pop of color and contrast. Additionally in the kitchen you'll find crisp white cabinets with gold hardware, a beautiful glazed ceramic tile backsplash, and stainless steel GE appliances with a flat slide in gas range with 5 burners. The primary suite is spacious with plenty of room for all of your furniture, a massive walk in closet, jetted jacuzzi bathtub, dual sinks, and a fully tiled shower with a bench and frameless glass! Edgewater Pass is located ourside of the city limits of Bossier City so no city property taxes! Rest easy knowing all systems are BRAND NEW and this home comes complete with New Home Warranties! Legacy feeds into top rated schools Benton schools! BUILDER OFFERING $10,000 FOR CLOSING COSTS! Call today for a private tour and fall in love!
Listing Agent
Pinnacle Realty Advisors Brokerage Phone: 318-233-1045 License #0995688426 Listed on: 09/23/2025

Home Details
Home Type
- Single Family
Year Built
- Built in 2025 | New Construction
HOA Fees
- $48 Monthly HOA Fees
Parking
- 2 Car Attached Garage
- 2 Carport Spaces
- Front Facing Garage
Home Design
- Brick Exterior Construction
- Slab Foundation
- Composition Roof
Interior Spaces
- 2,370 Sq Ft Home
- 1.5-Story Property
- Open Floorplan
- Built-In Features
- Crown Molding
- Wood Burning Fireplace
- Fireplace With Gas Starter
- Window Treatments
- Living Room with Fireplace
- Laundry in Utility Room
Kitchen
- Eat-In Kitchen
- Gas Range
- Microwave
- Dishwasher
- Kitchen Island
- Granite Countertops
- Disposal
Flooring
- Engineered Wood
- Carpet
- Ceramic Tile
Bedrooms and Bathrooms
- 5 Bedrooms
- Walk-In Closet
- 3 Full Bathrooms
- Soaking Tub
Home Security
- Carbon Monoxide Detectors
- Fire and Smoke Detector
Schools
- Bossier Isd Schools Elementary School
- Bossier Isd Schools High School
Utilities
- Central Heating and Cooling System
- Heating System Uses Natural Gas
- Gas Water Heater
- High Speed Internet
Additional Features
- Covered Patio or Porch
- 7,318 Sq Ft Lot
Community Details
- Association fees include ground maintenance
- Regency Association Management Association
- Edgewater Pass Subdivision
Listing and Financial Details
- Assessor Parcel Number 209179
Map
Home Values in the Area
Average Home Value in this Area
Property History
| Date | Event | Price | List to Sale | Price per Sq Ft |
|---|---|---|---|---|
| 09/23/2025 09/23/25 | For Sale | $408,972 | -- | $173 / Sq Ft |
Source: North Texas Real Estate Information Systems (NTREIS)
MLS Number: 21067816
- 331 Prien Lake Loop
- 333 Prien Lake Loop
- 328 Prien Lake Loop
- Cypress Plan at Legacy - Edgewater Pass
- Jefferson Plan at Legacy - Edgewater Pass
- Magnolia Plan at Legacy - Edgewater Pass
- Chantilly Plan at Legacy - Edgewater Pass
- Evangeline Plan at Legacy - Redwood Place
- Montana Plan at Legacy - Edgewater Pass
- Abby Plan at Legacy - Edgewater Pass
- Tiara Plan at Legacy - Edgewater Pass
- Addison Plan at Legacy - Edgewater Pass
- Tiara w/ Bonus Plan at Legacy - Edgewater Pass
- Jefferson w/ Bonus Plan at Legacy - Edgewater Pass
- Olivia Plan at Legacy - Waterford Lake
- Meredith Plan at Legacy - Waterford Lake
- Christina Plan at Legacy - Waterford Lake
- Victoria Plan at Legacy - Waterford Lake
- Elizabeth Plan at Legacy - Waterford Lake
- Gretchen Plan at Legacy - Redwood Place
- 2330 Tallgrass Cir
- 3369 Grand Lake Dr
- 765 Dumaine Dr
- 305 Hendry Dr
- 232 Saint Edmunds Way
- 5075 Airline Dr
- 1000 Maize St
- 5104 Tensas Dr
- 218 Apalachee Way
- 285 Danielle Dr
- 531 Chinquipin Dr
- 335 Crosscreek Dr
- 4855 Airline Dr
- 1930 Leeward Cove
- 522 Long Acre Dr
- 249 Arrowhead Dr
- 508 Long Acre Dr
- 222 Walnut Ln
- 470 Long Acre Dr
- 471 Mayfair Ct

