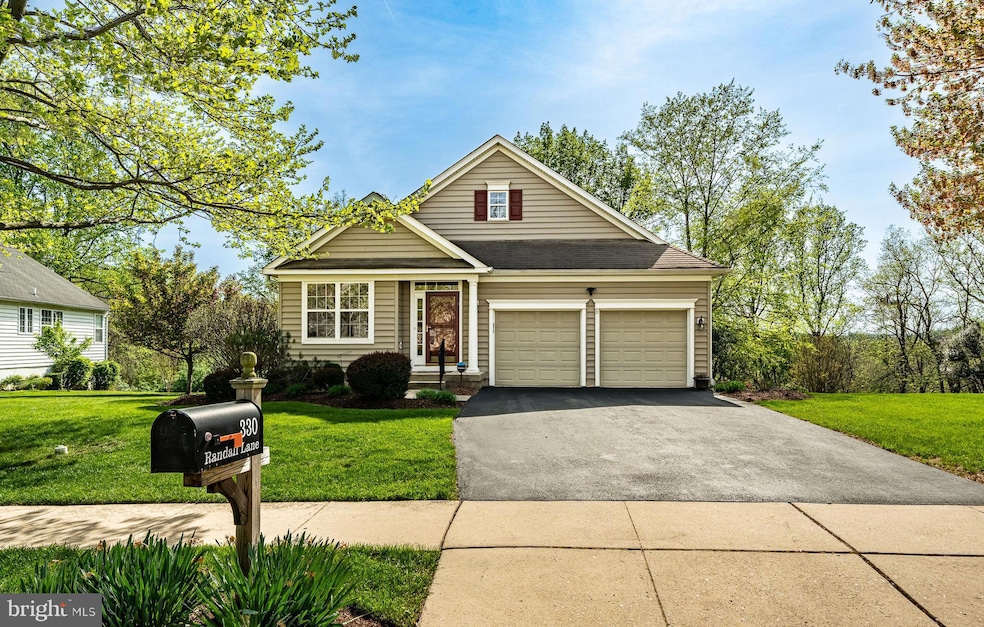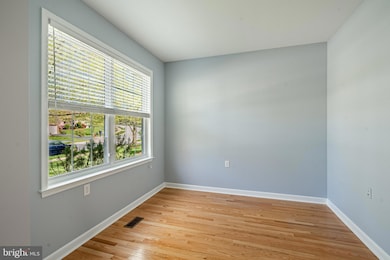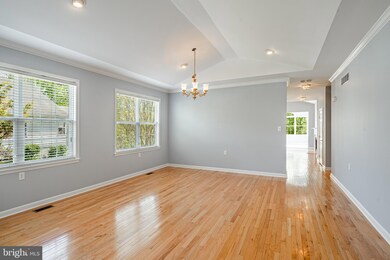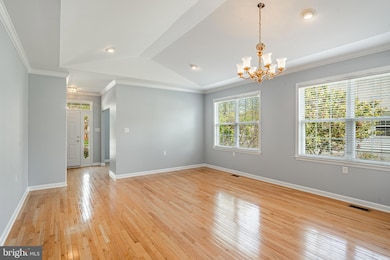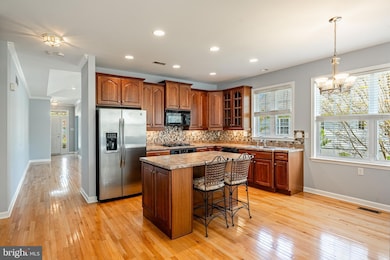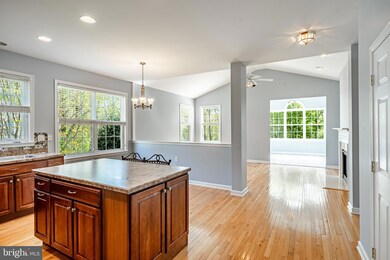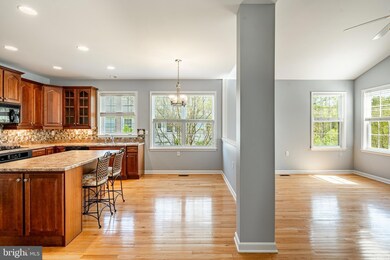
330 Randall Ln Coatesville, PA 19320
Valley NeighborhoodHighlights
- Fitness Center
- 0.53 Acre Lot
- Colonial Architecture
- Active Adult
- Open Floorplan
- Clubhouse
About This Home
As of May 2025Welcome to 330 Randall – a beautifully maintained 2-bedroom, 3-bathroom single-family home nestled in the sought-after 55+ community of the Villages at Hillview in Valley Township. From the moment you step inside, the open floor plan welcomes you with a sense of warmth and space, perfect for both everyday living and entertaining. The thoughtfully designed layout includes two spacious bedrooms, each offering comfort and privacy, while three full bathrooms ensure convenience for you and your guests. Downstairs, a generously sized finished basement adds exceptional value and versatility—ideal for a home office, hobby area, guest suite, or additional entertaining space. There is also an unfinished part of the basement, offering great storage space. Whether you're hosting a gathering or simply enjoying a quiet evening, this home adapts seamlessly to your lifestyle. Step outside and embrace the serenity of community living with well-manicured surroundings and access to a host of fantastic amenities, including a clubhouse, fitness center, pool, tennis courts, walking trails, and more. 330 Randall also offers quick and easy access to local shopping, dining, and major roadways, making everyday errands and excursions a breeze. Don’t miss your chance to enjoy the perfect blend of comfort, community, and convenience—schedule your private tour today!
Last Agent to Sell the Property
Keller Williams Real Estate -Exton License #RS275145 Listed on: 05/01/2025

Home Details
Home Type
- Single Family
Est. Annual Taxes
- $8,137
Year Built
- Built in 2005
Lot Details
- 0.53 Acre Lot
- East Facing Home
- Property is in excellent condition
HOA Fees
- $270 Monthly HOA Fees
Parking
- 2 Car Attached Garage
- Front Facing Garage
- Driveway
Home Design
- Colonial Architecture
- Pitched Roof
- Shingle Roof
- Asphalt Roof
- Vinyl Siding
- Concrete Perimeter Foundation
Interior Spaces
- Property has 1 Level
- Open Floorplan
- Built-In Features
- Crown Molding
- Ceiling height of 9 feet or more
- Gas Fireplace
- Awning
- Dining Area
- Attic
- Finished Basement
Kitchen
- Breakfast Area or Nook
- Eat-In Kitchen
- Butlers Pantry
- Oven
- Cooktop
- Built-In Microwave
- Kitchen Island
Flooring
- Wood
- Tile or Brick
Bedrooms and Bathrooms
- 2 Main Level Bedrooms
Laundry
- Laundry on main level
- Dryer
- Washer
Accessible Home Design
- Grab Bars
Schools
- Coatesville High School
Utilities
- Forced Air Heating and Cooling System
- 200+ Amp Service
- Natural Gas Water Heater
- Cable TV Available
Listing and Financial Details
- Tax Lot 0187
- Assessor Parcel Number 38-03 -0187
Community Details
Overview
- Active Adult
- $900 Capital Contribution Fee
- Association fees include common area maintenance, snow removal, lawn maintenance
- Senior Community | Residents must be 55 or older
- Villages At Hillview HOA
- Villages At Hillview Subdivision, Tyler Floorplan
Amenities
- Clubhouse
Recreation
- Tennis Courts
- Fitness Center
- Community Indoor Pool
Ownership History
Purchase Details
Home Financials for this Owner
Home Financials are based on the most recent Mortgage that was taken out on this home.Purchase Details
Home Financials for this Owner
Home Financials are based on the most recent Mortgage that was taken out on this home.Purchase Details
Home Financials for this Owner
Home Financials are based on the most recent Mortgage that was taken out on this home.Similar Homes in Coatesville, PA
Home Values in the Area
Average Home Value in this Area
Purchase History
| Date | Type | Sale Price | Title Company |
|---|---|---|---|
| Deed | $485,000 | None Listed On Document | |
| Deed | $455,000 | None Listed On Document | |
| Deed | $378,572 | -- |
Mortgage History
| Date | Status | Loan Amount | Loan Type |
|---|---|---|---|
| Previous Owner | $91,500 | New Conventional | |
| Previous Owner | $238,000 | Credit Line Revolving | |
| Previous Owner | $100,000 | Credit Line Revolving |
Property History
| Date | Event | Price | Change | Sq Ft Price |
|---|---|---|---|---|
| 05/28/2025 05/28/25 | Sold | $485,000 | +2.1% | $137 / Sq Ft |
| 05/01/2025 05/01/25 | For Sale | $475,000 | +4.4% | $134 / Sq Ft |
| 12/18/2023 12/18/23 | Sold | $455,000 | -2.2% | $128 / Sq Ft |
| 10/26/2023 10/26/23 | For Sale | $465,000 | -- | $131 / Sq Ft |
Tax History Compared to Growth
Tax History
| Year | Tax Paid | Tax Assessment Tax Assessment Total Assessment is a certain percentage of the fair market value that is determined by local assessors to be the total taxable value of land and additions on the property. | Land | Improvement |
|---|---|---|---|---|
| 2025 | $7,807 | $153,460 | $45,220 | $108,240 |
| 2024 | $7,807 | $153,460 | $45,220 | $108,240 |
| 2023 | $7,607 | $153,460 | $45,220 | $108,240 |
| 2022 | $7,373 | $153,460 | $45,220 | $108,240 |
| 2021 | $7,144 | $153,460 | $45,220 | $108,240 |
| 2020 | $7,078 | $153,460 | $45,220 | $108,240 |
| 2019 | $6,817 | $153,460 | $45,220 | $108,240 |
| 2018 | $6,535 | $153,460 | $45,220 | $108,240 |
| 2017 | $6,112 | $153,460 | $45,220 | $108,240 |
| 2016 | $4,886 | $153,460 | $45,220 | $108,240 |
| 2015 | $4,886 | $153,460 | $45,220 | $108,240 |
| 2014 | $4,886 | $153,460 | $45,220 | $108,240 |
Agents Affiliated with this Home
-
Beth Stein

Seller's Agent in 2025
Beth Stein
Keller Williams Real Estate -Exton
(484) 713-2456
1 in this area
208 Total Sales
-
Elizabeth Stein
E
Seller Co-Listing Agent in 2025
Elizabeth Stein
Keller Williams Real Estate -Exton
(610) 364-8464
1 in this area
41 Total Sales
-
Kathleen Gagnon

Buyer's Agent in 2025
Kathleen Gagnon
Coldwell Banker Realty
(610) 304-9421
1 in this area
133 Total Sales
-
Kathy O'Doherty

Seller's Agent in 2023
Kathy O'Doherty
Keller Williams Real Estate -Exton
(610) 888-6132
16 in this area
46 Total Sales
-
Anthony Coloe

Seller Co-Listing Agent in 2023
Anthony Coloe
Keller Williams Real Estate -Exton
(410) 939-2306
13 in this area
21 Total Sales
-
Ed Sudol

Buyer's Agent in 2023
Ed Sudol
RE/MAX
1 in this area
9 Total Sales
Map
Source: Bright MLS
MLS Number: PACT2096132
APN: 38-003-0187.0000
- 215 Gaston Ln
- 228 Gaston Ln
- 164 Stoyer Rd
- 100 Pinkerton Rd
- 185 Stoyer Rd
- 1405 Hulnick Rd Unit 438-19
- 304 Gilmer Rd
- 1701 Dawman Rd Unit 438-33
- 1606 Dawman Rd Unit 43838
- 521 Gilmer Rd
- 2738 S Manor Rd
- 11 Heron Ln
- 148 Lilac Ct
- 1101 S Manor Rd
- 209 Kendig Ln
- 401 Poplar St
- 499 Prospect Ave
- 411 Coates St
- 622 Coates St
- 298 N Chester Ave
