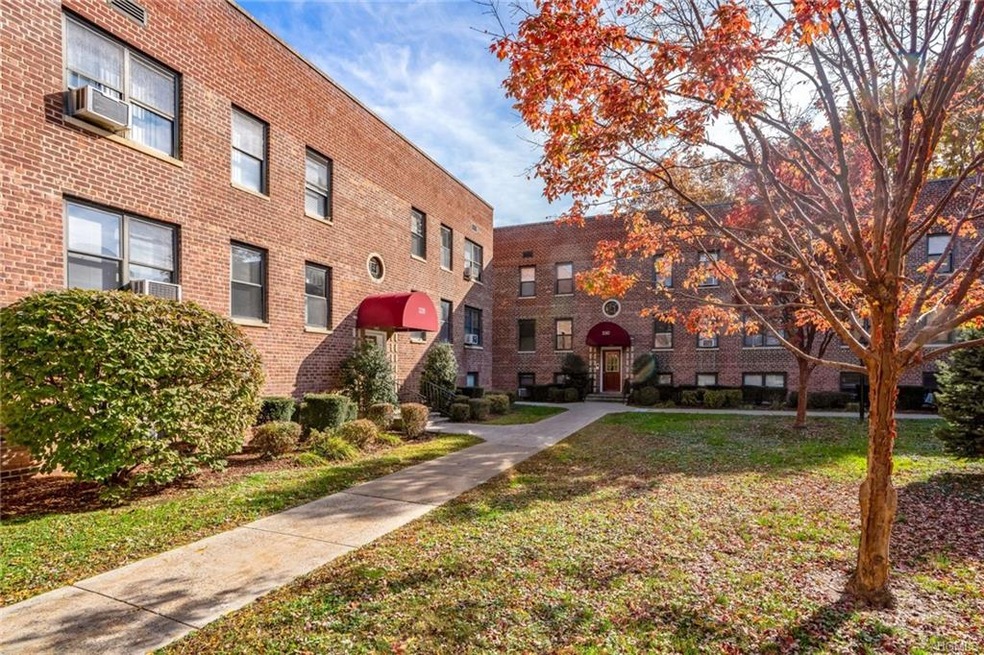
330 Richbell Rd Unit B2 Mamaroneck, NY 10543
Mamaroneck Town NeighborhoodHighlights
- Property is near public transit
- Wood Flooring
- Park
- Mamaroneck High School Rated A+
- Window Unit Cooling System
- Hot Water Heating System
About This Home
As of January 2023Newly renovated two bedroom located in the Mamaroneck Gardens apartment complex -- close to shopping, transportation, parks and restaurants. The kitchen features marble countertops, tile backsplash, and brand new stainless appliances. Refurbished hardwood floors throughout lead into two spacious rooms along with a bright bathroom with new shower, vanity, and tile-work. Apartment get lots of natural light. Common laundry and storage areas behind building. Walking distance to Harbor Island park where residents can enjoy the beach, marina, sports fields and special events throughout the year.
Last Listed By
Matthew Thomson
Berkshire Hathaway HS NY Prop License #10401268343 Listed on: 11/12/2018

Property Details
Home Type
- Co-Op
Year Built
- Built in 1949 | Remodeled in 2018
Lot Details
- 850 Sq Ft Lot
- Two or More Common Walls
HOA Fees
- $762 Monthly HOA Fees
Home Design
- Garden Apartment
Interior Spaces
- 850 Sq Ft Home
- Wood Flooring
- No Attic
Kitchen
- Range
- Microwave
- Dishwasher
Bedrooms and Bathrooms
- 2 Bedrooms
- 1 Full Bathroom
Parking
- Off-Street Parking
- $44 Parking Fee
Location
- Property is near public transit
Schools
- Central Elementary School
- Hommocks Middle School
- Mamaroneck High School
Utilities
- Window Unit Cooling System
- Hot Water Heating System
- Heating System Uses Natural Gas
- Natural Gas Water Heater
Listing and Financial Details
- Flip Tax YN
Community Details
Overview
- Association fees include heat, hot water
- Prime Locations Association
- Mamaroneck Gardens Community
- Mamaroneck Gardens Subdivision
Recreation
- Park
Pet Policy
- No Pets Allowed
Similar Homes in the area
Home Values in the Area
Average Home Value in this Area
Property History
| Date | Event | Price | Change | Sq Ft Price |
|---|---|---|---|---|
| 01/17/2023 01/17/23 | Sold | $225,000 | -2.2% | $265 / Sq Ft |
| 10/26/2022 10/26/22 | Pending | -- | -- | -- |
| 09/19/2022 09/19/22 | Price Changed | $230,000 | -4.2% | $271 / Sq Ft |
| 05/19/2022 05/19/22 | For Sale | $240,000 | +8.4% | $282 / Sq Ft |
| 02/14/2019 02/14/19 | Sold | $221,500 | +3.0% | $261 / Sq Ft |
| 11/12/2018 11/12/18 | Pending | -- | -- | -- |
| 11/12/2018 11/12/18 | For Sale | $215,000 | -- | $253 / Sq Ft |
Tax History Compared to Growth
Agents Affiliated with this Home
-
Johan Tola

Seller's Agent in 2023
Johan Tola
Keller Williams Realty Group
1 in this area
84 Total Sales
-

Seller's Agent in 2019
Matthew Thomson
Berkshire Hathaway Home Services
(720) 560-2008
Map
Source: OneKey® MLS
MLS Number: KEY4851352
- 320 Richbell Rd Unit A4
- 316 Richbell Rd Unit C2
- 314 Richbell Rd Unit A2
- 304 Richbell Rd Unit A4
- 100 Richbell Rd Unit B2
- 122 Richbell Rd Unit C2
- 102 Richbell Rd Unit C2
- 124 Richbell Rd Unit A4
- 342 Richbell Rd Unit A2
- 34 Elkan Rd
- 10 Elkan Rd
- 21 Elkan Rd
- 917 Hall St
- 18 Revere Rd
- 1015 Old Post Rd Unit 3R
- 1015 Old Post Rd
- 1015 Old Post Rd Unit MM
- 39 Old Post Ln
- 37 Old Post Ln
- 703 Palmer Ct Unit 2A
