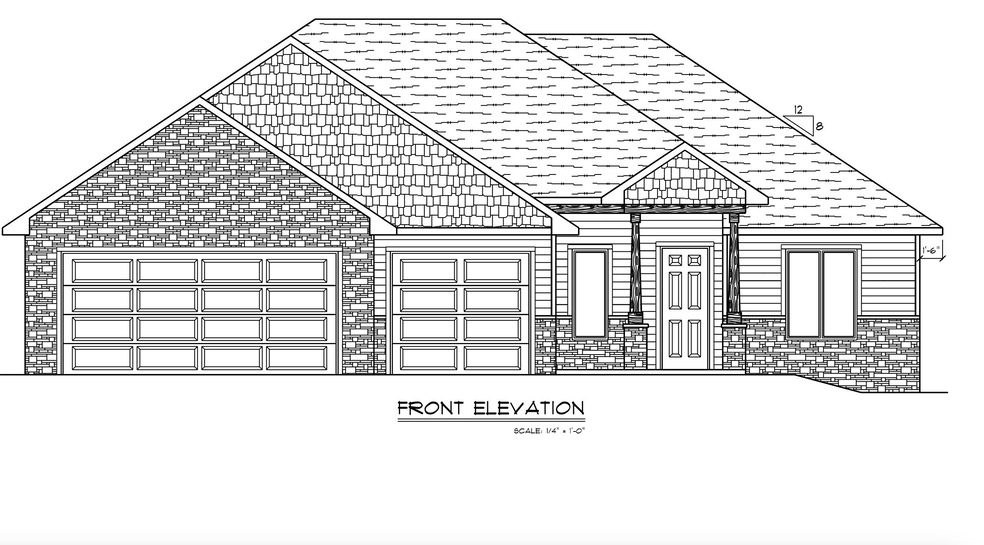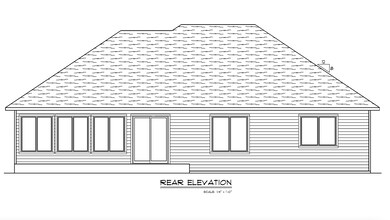330 Ridge View Dr Unit 31 Milton, WI 53563
Estimated payment $3,898/month
Highlights
- Multiple Garages
- Clubhouse
- Wood Flooring
- Open Floorplan
- Vaulted Ceiling
- Main Floor Bedroom
About This Home
This new construction condo is located in Milton's newest residential development near Oak Ridge Golf Course. As you walk through the front door you are met with an open concept floor plan and cathedral ceilings. The kitchen features a spacious island and a large walk in pantry. The primary bedroom is located on the main floor with 10' tray ceilings, a bathroom that features a double vanity, low threshold shower entry & a walk-in closet. This condo also includes a 4 seasons porch with Anderson 400 windows.
Listing Agent
Realty Executives Premier Brokerage Phone: 608-436-2982 License #97821-94 Listed on: 10/03/2025

Property Details
Home Type
- Condominium
Est. Annual Taxes
- $235
Year Built
- Built in 2025 | Under Construction
HOA Fees
- $275 Monthly HOA Fees
Home Design
- Ranch Property
- Entry on the 1st floor
- Poured Concrete
- Vinyl Siding
- Stone Exterior Construction
- Radon Mitigation System
Interior Spaces
- 2,055 Sq Ft Home
- Open Floorplan
- Vaulted Ceiling
- Gas Fireplace
- Low Emissivity Windows
- Great Room
- Wood Flooring
Kitchen
- Oven or Range
- Microwave
- Dishwasher
- Kitchen Island
- Disposal
Bedrooms and Bathrooms
- 3 Bedrooms
- Main Floor Bedroom
- Walk-In Closet
- 2 Full Bathrooms
- Bathroom on Main Level
- Bathtub
- Shower Only
- Walk-in Shower
Laundry
- Laundry on main level
- Dryer
- Washer
Basement
- Basement Fills Entire Space Under The House
- Basement Ceilings are 8 Feet High
- Sump Pump
- Stubbed For A Bathroom
- Basement Windows
Parking
- Garage
- Multiple Garages
- Garage Door Opener
- Driveway Level
Accessible Home Design
- Accessible Approach with Ramp
- Low Pile Carpeting
- Ramped or Level from Garage
Schools
- Call School District Elementary School
- Milton Middle School
- Milton High School
Utilities
- Forced Air Cooling System
- Water Softener
- High Speed Internet
- Cable TV Available
Additional Features
- Patio
- Private Entrance
Listing and Financial Details
- Assessor Parcel Number 257 162006002
Community Details
Overview
- Association fees include snow removal, lawn maintenance, common area maintenance, common area insurance, recreation facility, reserve fund
- Located in the Ridge View Condominiums master-planned community
- Built by Richards Construction
- Greenbelt
Amenities
- Clubhouse
Recreation
- Putting Green
Map
Home Values in the Area
Average Home Value in this Area
Property History
| Date | Event | Price | List to Sale | Price per Sq Ft |
|---|---|---|---|---|
| 10/03/2025 10/03/25 | Pending | -- | -- | -- |
| 10/03/2025 10/03/25 | For Sale | $687,000 | -- | $334 / Sq Ft |
Source: South Central Wisconsin Multiple Listing Service
MLS Number: 2012376
- 334 Ridge View Dr Unit 30
- The Ironwood Plan at Ridge View Condominiums
- The Eagle Plan at Ridge View Condominiums
- 367 Ridge View Dr Unit 16
- 365 Ridge View Dr Unit 15
- 353 Ridge View Dr Unit 11
- 964 Journey Hills Rd
- 384 Fairway Dr
- 107 Parkview Dr
- 1015 E High St
- Lot 1 North St
- Lot 2 North St
- 723 E High St
- 438 Greenhill Dr
- 17 W Madison Ave
- 522 Lombard Dr
- 4444 N John Paul Rd
- 1168 Red Hawk Dr
- 889 Red Hawk Dr
- 877 Red Hawk Dr

