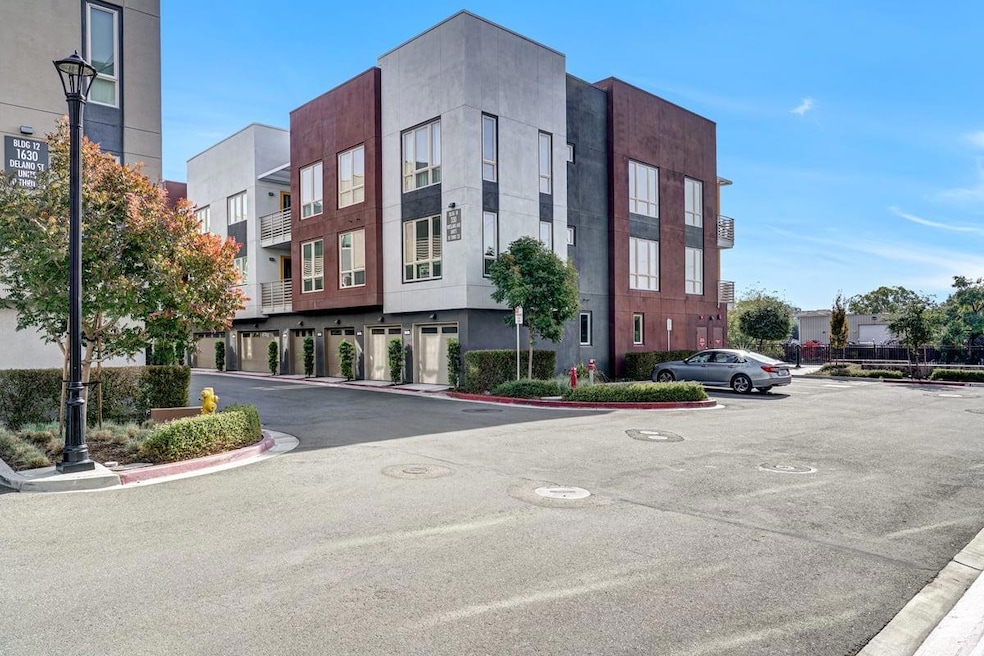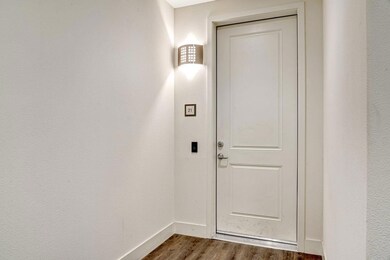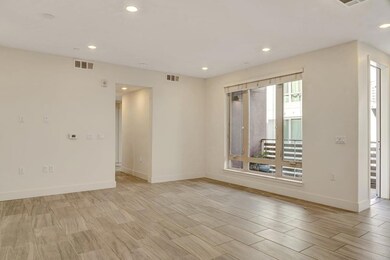330 Riesling Ave Unit 21 Milpitas, CA 95035
Estimated payment $7,446/month
Highlights
- Contemporary Architecture
- Garden View
- End Unit
- Northwood Elementary School Rated A-
- Marble Bathroom Countertops
- Corner Lot
About This Home
Welcome to your new home in the vibrant city of Milpitas! This charming corner/end unit residence offers 3 bedrooms and 2 full bathrooms and 1 1/2 bathroom all conveniently located on the second floor. The secured garages are tandem parking for 2 cars conveniently located below the unit on the 1st level. The spacious kitchen featuring a gas cooktop, granite countertops, and a suite of modern appliances including a dishwasher, refrigerator, and self-cleaning oven. Enjoy your breakfast bar or the dining area within the living room. The home is adorned with a combination of carpet and tile flooring and a patio. Laundry is a gas hookup and washer/dryer located in the utility room. This unit has both central AC and central forced air heating, while energy-efficient double pane windows and a tankless water heater add to the home's appeal, and fire sprinkler system. The property is equipped with modern conveniences such as an electric vehicle hookup midway in the tandem 2 car garage (Level 2, 240 volts). Located within the Milpitas Unified School District, this home is ideal for families seeking convenience and comfort. This condo complex is located off Montague Expwy at the crossroads of The Great Mall/Capitol Expwys. Also centrally located to Hwys 880, 680 with light rail access.
Property Details
Home Type
- Condominium
Year Built
- Built in 2018
Lot Details
- End Unit
- Northeast Facing Home
- Fenced
- Level Lot
HOA Fees
- $685 Monthly HOA Fees
Parking
- 2 Car Attached Garage
- Electric Vehicle Home Charger
- Tandem Parking
- Guest Parking
Home Design
- Contemporary Architecture
- Wood Frame Construction
- Composition Roof
- Concrete Perimeter Foundation
- Masonry
Interior Spaces
- 1,458 Sq Ft Home
- 1-Story Property
- Double Pane Windows
- Combination Dining and Living Room
- Garden Views
Kitchen
- Eat-In Kitchen
- Breakfast Bar
- Gas Oven
- Self-Cleaning Oven
- Gas Cooktop
- Range Hood
- Dishwasher
- Kitchen Island
- Granite Countertops
- Disposal
Flooring
- Carpet
- Tile
Bedrooms and Bathrooms
- 3 Bedrooms
- Walk-In Closet
- Marble Bathroom Countertops
- Dual Sinks
- Bathtub with Shower
- Walk-in Shower
Laundry
- Laundry in Utility Room
- Washer and Dryer
Home Security
Utilities
- Forced Air Heating and Cooling System
- Vented Exhaust Fan
- Thermostat
- Separate Meters
- Individual Gas Meter
- Tankless Water Heater
- High Speed Internet
- Cable TV Available
Listing and Financial Details
- Assessor Parcel Number 086-97-066
Community Details
Overview
- Association fees include common area electricity, exterior painting, fencing, garbage, insurance - common area, landscaping / gardening, maintenance - exterior, maintenance - road, management fee, roof
- 138 Units
- Somont Community Association
- Built by SOMONT
- The community has rules related to parking rules
Amenities
- Elevator
Security
- Controlled Access
- Fire Sprinkler System
Map
Home Values in the Area
Average Home Value in this Area
Tax History
| Year | Tax Paid | Tax Assessment Tax Assessment Total Assessment is a certain percentage of the fair market value that is determined by local assessors to be the total taxable value of land and additions on the property. | Land | Improvement |
|---|---|---|---|---|
| 2025 | $12,170 | $915,700 | $457,850 | $457,850 |
| 2024 | $12,170 | $897,746 | $448,873 | $448,873 |
| 2023 | $11,994 | $880,144 | $440,072 | $440,072 |
| 2022 | $11,909 | $862,888 | $431,444 | $431,444 |
| 2021 | $11,560 | $845,970 | $422,985 | $422,985 |
| 2020 | $11,290 | $837,296 | $418,648 | $418,648 |
| 2019 | $10,164 | $820,880 | $410,440 | $410,440 |
Property History
| Date | Event | Price | List to Sale | Price per Sq Ft |
|---|---|---|---|---|
| 12/17/2025 12/17/25 | Pending | -- | -- | -- |
| 09/05/2025 09/05/25 | For Sale | $1,099,000 | 0.0% | $754 / Sq Ft |
| 03/10/2023 03/10/23 | Rented | $3,700 | -3.9% | -- |
| 03/10/2023 03/10/23 | Under Contract | -- | -- | -- |
| 02/19/2023 02/19/23 | For Rent | $3,850 | -- | -- |
Source: MLSListings
MLS Number: ML82020554
APN: 086-97-066
- 330 Riesling Ave Unit 23
- 380 Riesling Ave Unit 21
- 390 Riesling Ave Unit 30
- Plan 1 at Pinnacle
- Plan 2 at Pinnacle
- 1768 Capulet Dr
- 1759 Capulet Dr
- 337 Montague Expy
- 1898 Journey St
- 1912 Journey St
- 505 Sage Ct
- 1928 Journey St
- 1926 Journey St
- 1932 Journey St
- 1811 Passage St
- 1980 Journey St
- 1978 Journey St
- 1960 Journey St
- 1962 Journey St
- 1966 Journey St







