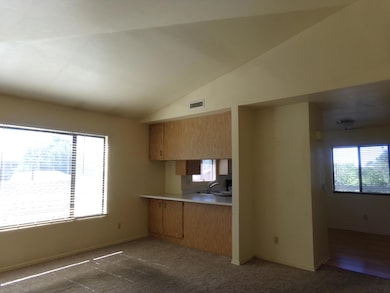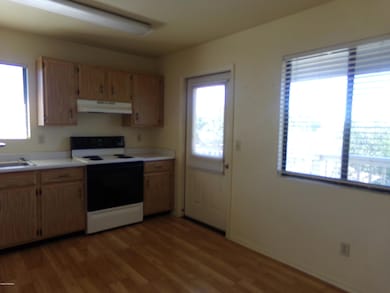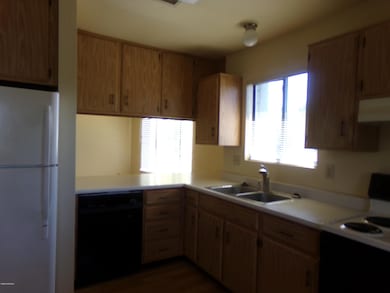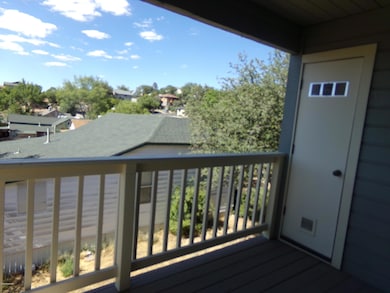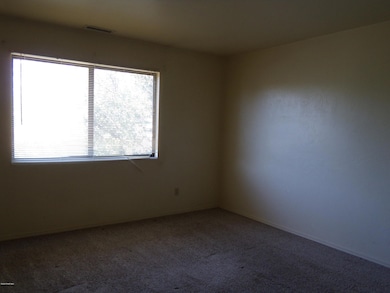330 S Alarcon St Unit C Prescott, AZ 86303
2
Beds
2
Baths
900
Sq Ft
0.46
Acres
Highlights
- City View
- Contemporary Architecture
- No HOA
- Taylor Hicks School Rated A-
- Solid Surface Countertops
- Covered patio or porch
About This Home
Upper front unit. 2 bedroom, 2 bath, with detached single car garage. Gas heat and A/C. Washer/dryer hook-upWater/sewer/trash included. No smoking or vaping on the property.Assist animals only.NO Students
Home Details
Home Type
- Single Family
Est. Annual Taxes
- $6,260
Year Built
- Built in 1996
Lot Details
- 0.46 Acre Lot
- Landscaped
- Level Lot
- Property is zoned MF-M
Parking
- 1 Car Detached Garage
- Driveway
Home Design
- Contemporary Architecture
- Slab Foundation
Interior Spaces
- 900 Sq Ft Home
- 2-Story Property
- Ceiling Fan
- Double Pane Windows
- Window Screens
- Combination Kitchen and Dining Room
- City Views
- Fire and Smoke Detector
- Washer and Dryer Hookup
Kitchen
- Eat-In Kitchen
- Oven
- Dishwasher
- Solid Surface Countertops
Flooring
- Carpet
- Vinyl
Bedrooms and Bathrooms
- 2 Bedrooms
- 2 Full Bathrooms
Outdoor Features
- Covered patio or porch
- Rain Gutters
Utilities
- Forced Air Heating and Cooling System
- Underground Utilities
- Natural Gas Water Heater
Listing and Financial Details
- Property Available on 6/30/25
- 12-Month Lease Term
- Assessor Parcel Number 34
- Seller Concessions Not Offered
Community Details
Overview
- No Home Owners Association
- Application Fee Required
- Prescott Original Township Subdivision
Pet Policy
- No Pets Allowed
Map
Source: Prescott Area Association of REALTORS®
MLS Number: 1074522
APN: 109-14-034A
Nearby Homes
- 346 S Marina St
- 441 S Alarcon St
- 316 S Cortez St
- 306 S Mount Vernon Ave
- 414&416 E Carleton St
- 309 S Mount Vernon Ave
- 434 S Cortez St
- 252 S Virginia St
- 140 S Pleasant St
- 481 Palmer Place W Unit W
- 444 S Montezuma St
- 227 S Washington St
- 227 S Washington Ave
- 113 N Pleasant St
- 713 Wilderness Point
- 114 S Washington Ave
- 164 Summit Pointe Dr
- 333 W Leroux St Unit 7
- 333 W Leroux St Unit D3
- 333 W Leroux St Unit D4

