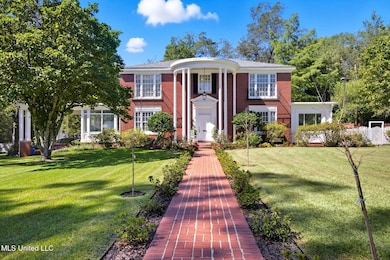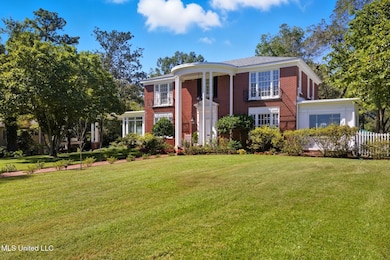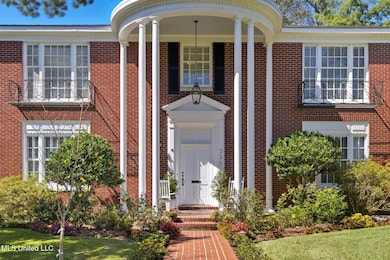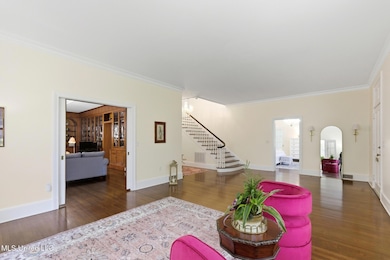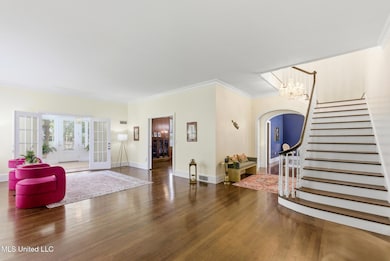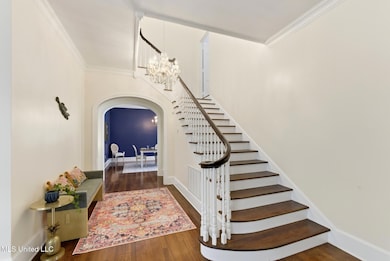330 S Extension St Hazlehurst, MS 39083
Estimated payment $2,816/month
Highlights
- Guest House
- 1.7 Acre Lot
- Colonial Architecture
- Greenhouse
- Two Primary Bathrooms
- Wood Flooring
About This Home
Step into this custom built stunning colonial-style residence at 330 S Extension Street in the historical town of Hazlehurst, Mississippi. This beautifully renovated and solid home was originally built by a Swedish boat builder and features five spacious bedrooms and 2.5 baths, perfectly blending modern amenities with classic elegance.
As you enter the front doorway, you will be impressed by the stunning staircase and the home's many architectural features...be sure to look up! The flow of this home is open and airy and the 10 ft ceilings contribute to that feeling. The interior has been meticulously updated from head-to-toe. The main level is designed for both comfort and style, featuring a spacious living/family room, an inviting formal dining room with mahogany built-in china cabinet with felt-lined drawers for silverware and an impressive library adorned with hand-carved mahogany and walnut built-in bookcases. There is a welcoming wood-burning fireplace in this space. This room features 7 ft pocket doors and oak floors. The expansive kitchen is a chef's delight, complete with a gas range which is also a convection oven, walk-in pantry, and a built-in china cabinet. Enjoy your morning coffee or unwind in the sunroom that opens to a serene courtyard. This sunroom is wonderful for indoor porch sitting and perfect for those who love plants as they thrive here. The master suite is located downstairs and is a dream retreat, featuring its own sunroom for quiet moments of relaxation. It is spacious and has many amenities including but not limited to abundant closet space with built-ins, a dressing room and a well-proportioned master bath. The full master bath is original mid century and has coke bottle glass features, and original 3 color tile.The large laundry room, equipped with a gas dryer, electric washer (both to remain with the property) and a new water heater, add to the home's conveniences. Gorgeous oakwood floors flow throughout. Let's go upstairs to see the beautiful ''bead board'' bath with ceramic tile floors at the top of the stairs! On this floor you will find 4 more well-proportioned bedrooms and a media room which could count as a study, additional bedroom or craft area.
The beautifully landscaped and fenced backyard is perfect for outdoor gatherings and leisure.
Outside grounds are well-manicured and an irrigation system has been installed to keep everything plush and growing. There are several outdoor buildings such as: a greenhouse, dog kennel, workshop with detached 2 car enclosed garage, small storage building and a delightful cottage that could be used as a studio or whatever you desire it to be. Peep the pictures! Impressive! The sellers have loved caring for the grounds and you will find abundant wildlife roaming the back part of the 1.7 +/- yard., flowers and other ideal landscape vegetation... Japanese flowering cherry trees, roses of all types, azaleas, camellias, pecan trees, elephant ears, red maple trees, and magnolias just to name a few. There is a safe and secure basement that has been well-cared for. There is a sump pump in this space.
Don't miss out on this truly exceptional opportunity! Call your favorite Realtor today for a private showing and make this dream home yours!
Listing Agent
Berkshire Hathaway HomeServices-Cabin & Creek License #S45550 Listed on: 09/26/2025
Home Details
Home Type
- Single Family
Est. Annual Taxes
- $2,229
Year Built
- Built in 1950
Lot Details
- 1.7 Acre Lot
- Kennel
- Private Entrance
- Landscaped
- Rectangular Lot
- Corners Of The Lot Have Been Marked
- Sloped Lot
- Front and Back Yard Sprinklers
- Many Trees
- Garden
- Back Yard Fenced and Front Yard
Parking
- 2 Car Garage
- 1 Carport Space
- Circular Driveway
Home Design
- Colonial Architecture
- Brick Exterior Construction
- Slab Foundation
- Poured Concrete
- Architectural Shingle Roof
Interior Spaces
- 5,240 Sq Ft Home
- 2-Story Property
- Built-In Features
- Bookcases
- Woodwork
- Crown Molding
- High Ceiling
- Ceiling Fan
- Wood Burning Fireplace
- Double Pane Windows
- Plantation Shutters
- Drapes & Rods
- Window Screens
- Pocket Doors
- French Doors
- Entrance Foyer
- Combination Kitchen and Living
- Library with Fireplace
- Storage
- Fire and Smoke Detector
- Property Views
Kitchen
- Eat-In Kitchen
- Walk-In Pantry
- Self-Cleaning Convection Oven
- Free-Standing Gas Oven
- Gas Cooktop
- Free-Standing Range
- Recirculated Exhaust Fan
- Ice Maker
- Dishwasher
- Kitchen Island
- Granite Countertops
- Built-In or Custom Kitchen Cabinets
- Disposal
Flooring
- Wood
- Carpet
- Tile
Bedrooms and Bathrooms
- 5 Bedrooms
- Cedar Closet
- Walk-In Closet
- Two Primary Bathrooms
- Double Vanity
- Bathtub Includes Tile Surround
- Separate Shower
Laundry
- Laundry Room
- Laundry on main level
- Washer and Dryer
- Laundry Chute
Basement
- Exterior Basement Entry
- Sump Pump
- Basement Storage
Outdoor Features
- Uncovered Courtyard
- Glass Enclosed
- Exterior Lighting
- Greenhouse
- Separate Outdoor Workshop
- Shed
- Outbuilding
- Storm Cellar or Shelter
- Rain Gutters
- Front Porch
Additional Homes
- Guest House
Utilities
- Cooling System Powered By Gas
- Multiple cooling system units
- Central Heating and Cooling System
- Heating System Uses Natural Gas
- Heating System Uses Wood
- Mini Split Heat Pump
- Generator Hookup
- Tankless Water Heater
- Cable TV Available
Community Details
- No Home Owners Association
- Metes And Bounds Subdivision
Listing and Financial Details
- Assessor Parcel Number 5-107p-09-002.00
Map
Home Values in the Area
Average Home Value in this Area
Tax History
| Year | Tax Paid | Tax Assessment Tax Assessment Total Assessment is a certain percentage of the fair market value that is determined by local assessors to be the total taxable value of land and additions on the property. | Land | Improvement |
|---|---|---|---|---|
| 2025 | $1,309 | $26,085 | $0 | $0 |
| 2024 | $1,309 | $27,294 | $0 | $0 |
| 2023 | $2,229 | $33,701 | $0 | $0 |
| 2022 | $2,295 | $34,308 | $0 | $0 |
| 2021 | $2,274 | $34,308 | $0 | $0 |
| 2020 | $1,010 | $22,442 | $0 | $0 |
| 2019 | $1,119 | $23,036 | $0 | $0 |
| 2018 | $1,086 | $23,036 | $0 | $0 |
| 2017 | $951 | $23,036 | $0 | $0 |
| 2016 | $951 | $21,829 | $0 | $0 |
| 2015 | $978 | $21,829 | $0 | $0 |
| 2014 | $978 | $21,829 | $0 | $0 |
Property History
| Date | Event | Price | List to Sale | Price per Sq Ft | Prior Sale |
|---|---|---|---|---|---|
| 09/26/2025 09/26/25 | For Sale | $499,000 | +150.8% | $95 / Sq Ft | |
| 11/06/2023 11/06/23 | Sold | -- | -- | -- | View Prior Sale |
| 09/21/2023 09/21/23 | Pending | -- | -- | -- | |
| 08/31/2023 08/31/23 | Price Changed | $199,000 | -26.3% | $46 / Sq Ft | |
| 05/02/2023 05/02/23 | Price Changed | $270,000 | -21.7% | $62 / Sq Ft | |
| 01/11/2023 01/11/23 | Price Changed | $345,000 | -12.2% | $79 / Sq Ft | |
| 08/10/2022 08/10/22 | For Sale | $393,000 | -- | $90 / Sq Ft |
Source: MLS United
MLS Number: 4126964
APN: 5-107P-09-002.00
- 209 Downing St
- 0 E Whitworth St
- 256 Pinehurst Cir
- 613 Georgetown St
- 1015 Herbert Ln
- 0 Carlisle St
- 744 Georgetown St
- 0 Dentville Rd Unit 24270197
- 0 Dentville Rd Unit 4118373
- 3010 Georgetown St
- 3048 Georgetown St
- 1004 Bethesda Rd
- 3152 Old Natchez Rd
- 1142 Henley Cir
- 3064 E Whitworth St
- 3200 Tower Rd
- 2142 Tyson Rd
- 4069 Dixie Garden Rd
- 21032 Us-51
- 0 Broome Rd

