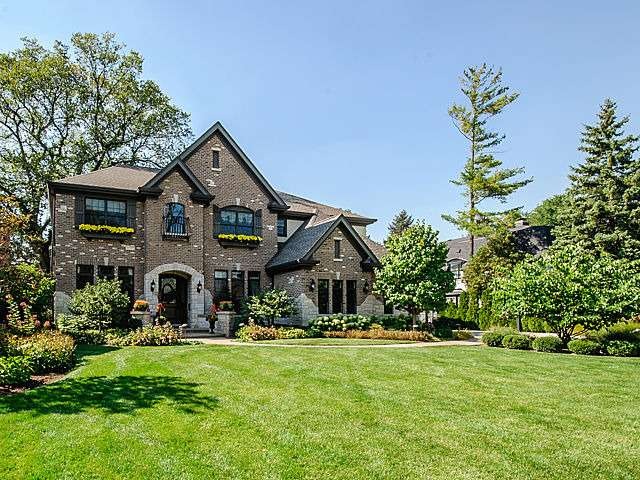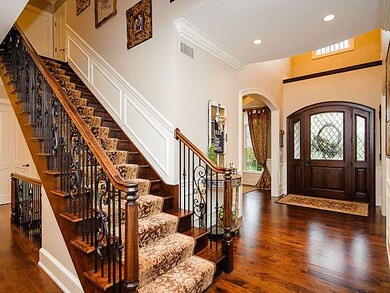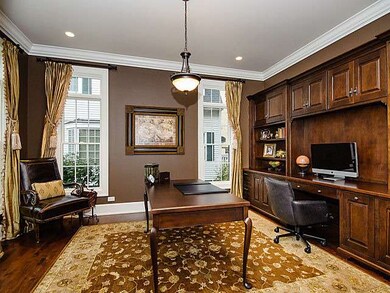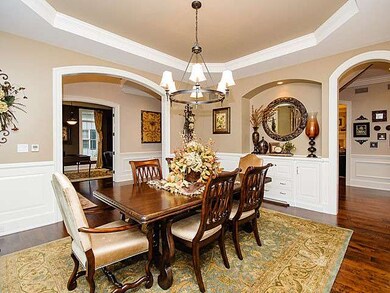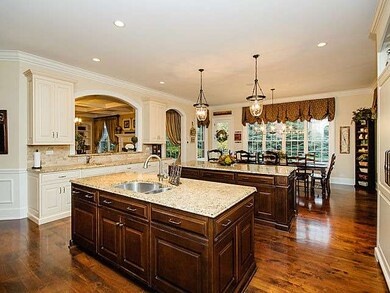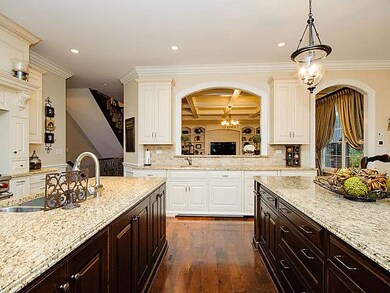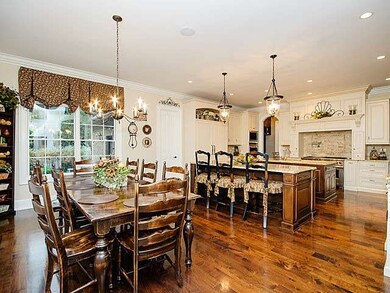
330 S Kenilworth Ave Elmhurst, IL 60126
Estimated Value: $1,786,000 - $2,088,510
Highlights
- Heated Floors
- Recreation Room
- Traditional Architecture
- Hawthorne Elementary School Rated A
- Vaulted Ceiling
- 1-minute walk to Centennial Park
About This Home
As of May 2015THIS MAGNIFICENT BRICK & STONE CUSTOM HOME IN CENTER TOWN ELMHURST IS SITUATED ON A STELLAR LOT. SHOWCASING WARM DETAILS & WELL APPOINTED FINISHES, GRACIOUS ROOMS & EXQUISTIE MILLWORK THROUGHOUT, 10FT CEILINGS, PLUS A WONDERFUL FLOOR PLAN & 4 CAR GARAGE. TRUE-IN TOWN LUXURY LIVING ENVELOPED BY BEAUTIFUL HOMES AND GRAND TREES. WALK TO HAWTHORNE/ICCP SCHOOLS,WILDER PARK & MANSION,LIBRARY,DOWNTOWN ELMHURST & METRA TRAIN
Last Agent to Sell the Property
Berkshire Hathaway HomeServices Chicago License #475126577 Listed on: 10/21/2014

Last Buyer's Agent
Non Member
NON MEMBER
Home Details
Home Type
- Single Family
Est. Annual Taxes
- $32,410
Year Built
- 2008
Lot Details
- East or West Exposure
- Fenced Yard
Parking
- Attached Garage
- Garage ceiling height seven feet or more
- Heated Garage
- Garage Transmitter
- Garage Door Opener
- Parking Included in Price
- Garage Is Owned
Home Design
- Traditional Architecture
- Brick Exterior Construction
- Slab Foundation
- Asphalt Shingled Roof
- Stone Siding
Interior Spaces
- Wet Bar
- Vaulted Ceiling
- Includes Fireplace Accessories
- Gas Log Fireplace
- Breakfast Room
- Den
- Recreation Room
- Game Room
- Storage Room
- Home Gym
- Heated Floors
Kitchen
- Breakfast Bar
- Walk-In Pantry
- Double Oven
- Microwave
- High End Refrigerator
- Freezer
- Dishwasher
- Wine Cooler
- Stainless Steel Appliances
- Kitchen Island
- Disposal
Bedrooms and Bathrooms
- Main Floor Bedroom
- Walk-In Closet
- Primary Bathroom is a Full Bathroom
- Bathroom on Main Level
- Dual Sinks
- Soaking Tub
- Steam Shower
- Separate Shower
Laundry
- Laundry on upper level
- Dryer
- Washer
Finished Basement
- Basement Fills Entire Space Under The House
- Finished Basement Bathroom
Outdoor Features
- Brick Porch or Patio
- Fire Pit
- Outdoor Grill
Utilities
- Zoned Heating and Cooling
- Heat Pump System
- Hot Water Heating System
- Radiant Heating System
- Individual Controls for Heating
- Lake Michigan Water
Ownership History
Purchase Details
Home Financials for this Owner
Home Financials are based on the most recent Mortgage that was taken out on this home.Purchase Details
Purchase Details
Purchase Details
Home Financials for this Owner
Home Financials are based on the most recent Mortgage that was taken out on this home.Purchase Details
Purchase Details
Similar Homes in Elmhurst, IL
Home Values in the Area
Average Home Value in this Area
Purchase History
| Date | Buyer | Sale Price | Title Company |
|---|---|---|---|
| Landgren Roy K | $1,751,000 | Attorneys Title Guaranty Fun | |
| Brown Christina L | -- | None Available | |
| Brown Justin F | -- | None Available | |
| Brown Justin F | $850,000 | Chicago Title Insurance Co | |
| T E Mckenna Inc | $735,000 | Stewart Title Company | |
| Fagan Frederick J | -- | Law Title |
Mortgage History
| Date | Status | Borrower | Loan Amount |
|---|---|---|---|
| Previous Owner | Brown Justin F | $1,252,500 | |
| Previous Owner | Brown Justin F | $1,200,000 | |
| Previous Owner | Fagan Frederick J | $238,000 | |
| Previous Owner | Fagan Frederick J | $186,000 | |
| Previous Owner | Fagan Frederick J | $50,000 |
Property History
| Date | Event | Price | Change | Sq Ft Price |
|---|---|---|---|---|
| 05/12/2015 05/12/15 | Sold | $1,751,000 | -2.5% | $350 / Sq Ft |
| 03/26/2015 03/26/15 | Pending | -- | -- | -- |
| 02/26/2015 02/26/15 | Price Changed | $1,795,000 | -5.3% | $358 / Sq Ft |
| 02/02/2015 02/02/15 | Price Changed | $1,895,000 | -2.8% | $378 / Sq Ft |
| 10/21/2014 10/21/14 | For Sale | $1,950,000 | -- | $389 / Sq Ft |
Tax History Compared to Growth
Tax History
| Year | Tax Paid | Tax Assessment Tax Assessment Total Assessment is a certain percentage of the fair market value that is determined by local assessors to be the total taxable value of land and additions on the property. | Land | Improvement |
|---|---|---|---|---|
| 2023 | $32,410 | $541,860 | $171,390 | $370,470 |
| 2022 | $31,222 | $520,890 | $164,760 | $356,130 |
| 2021 | $30,467 | $507,930 | $160,660 | $347,270 |
| 2020 | $28,709 | $496,800 | $157,140 | $339,660 |
| 2019 | $28,140 | $472,330 | $149,400 | $322,930 |
| 2018 | $29,690 | $494,230 | $141,420 | $352,810 |
| 2017 | $34,413 | $554,670 | $134,770 | $419,900 |
| 2016 | $33,752 | $514,460 | $126,960 | $387,500 |
| 2015 | $33,497 | $479,280 | $118,280 | $361,000 |
| 2014 | $24,431 | $323,020 | $99,040 | $223,980 |
| 2013 | $24,156 | $327,580 | $100,440 | $227,140 |
Agents Affiliated with this Home
-
Juliet Mills

Seller's Agent in 2015
Juliet Mills
Berkshire Hathaway HomeServices Chicago
(630) 712-5047
56 in this area
104 Total Sales
-
N
Buyer's Agent in 2015
Non Member
NON MEMBER
Map
Source: Midwest Real Estate Data (MRED)
MLS Number: MRD08758096
APN: 06-01-318-012
- 371 S Arlington Ave
- 269 S York St
- 377 S Prairie Ave
- 500 S Kenilworth Ave
- 179 E South St
- 228 E May St
- 165 S Kenmore Ave
- 303 S Poplar Ave
- 153 S Kenmore Ave
- 9 Manchester Ln
- 135 S York St Unit 524
- 132 S Chandler Ave
- 131 W Adelaide St Unit 308
- 262 W Eggleston Ave Unit C
- 546 S Mitchell Ave
- 580 S Kearsage Ave
- 359 E Church St
- 172 E Crescent Ave
- 428 S Hillside Ave
- 599 S Parkside Ave
- 330 S Kenilworth Ave
- 324 S Kenilworth Ave
- 340 S Kenilworth Ave
- 320 S Kenilworth Ave
- 314 S Kenilworth Ave
- 341 S Kenilworth Ave
- 319 S Kenilworth Ave
- 370 S Kenilworth Ave
- 310 S Kenilworth Ave
- 315 S Kenilworth Ave
- 110 E Saint Charles Rd
- 304 S Kenilworth Ave
- 372 S Kenilworth Ave
- 112 E Adelia St
- 311 S Kenilworth Ave
- 140 E Saint Charles Rd
- 340 S York St
- 336 S York St
- 352 S York St
- 330 S York St
