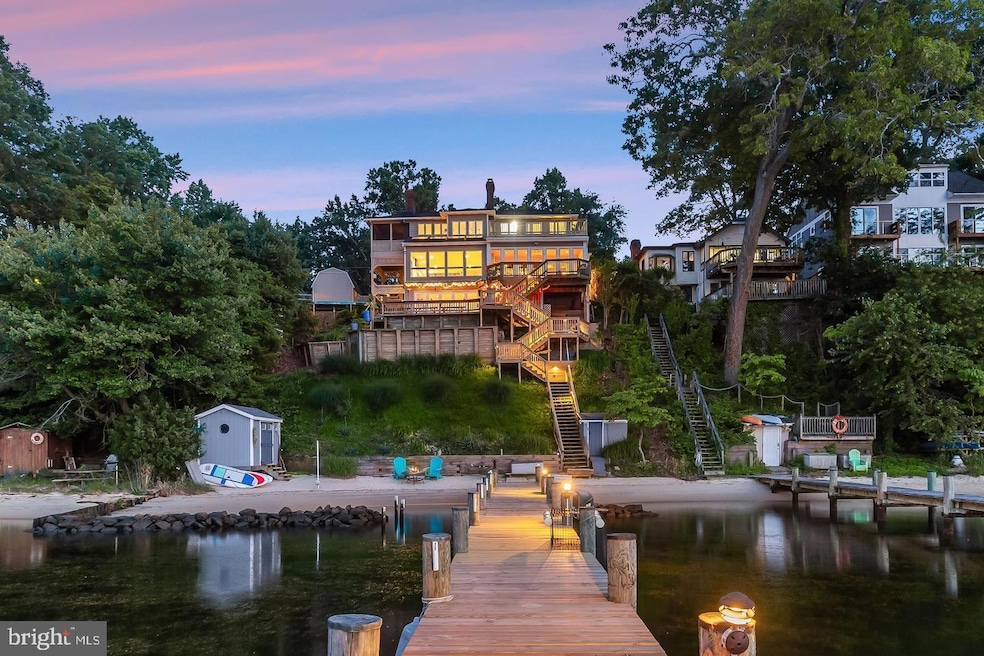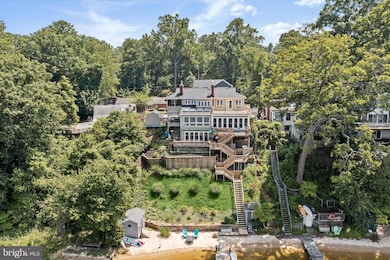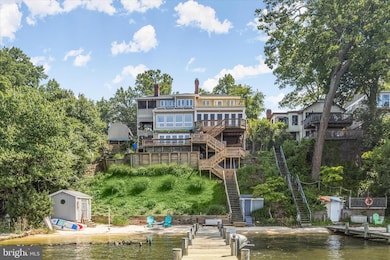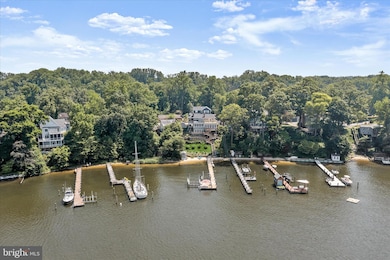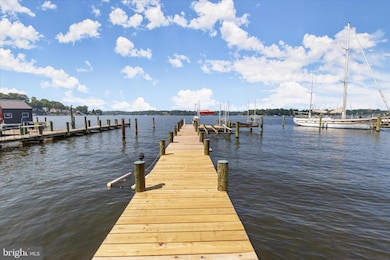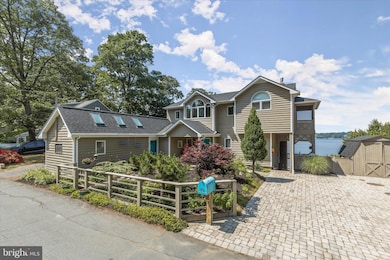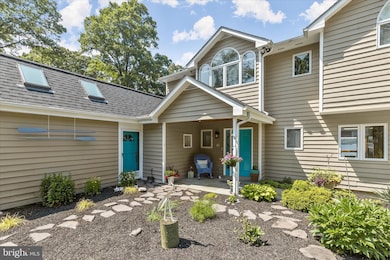330 S Riverside Dr Crownsville, MD 21032
Herald Harbor NeighborhoodEstimated payment $11,536/month
Highlights
- Very Popular Property
- 68 Feet of Waterfront
- 2 Dock Slips
- South Shore Elementary School Rated A-
- Primary bedroom faces the bay
- Pier
About This Home
Embrace authentic luxury waterfront living in this exceptional three-level, 3,100 plus SF fully finished residence, showcasing a private beach, a pier with multiple boat slips and two lifts, and a fully renovated interior designed to capture sweeping water views from every level. The sun-drenched open floor plan welcomes you with living spaces and immediate water views framed by picture windows and skylights streaming abundant natural light. Hardwood floors and a gas fireplace add comfort and refinement. Architectural details such as wood beams and a shiplap ceiling lend warmth and character to the designer kitchen and breakfast area, beautifully appointed with recycled Italian glass pearl tile backsplash and Kashmir dual-finish granite countertops. The upgraded gourmet kitchen is ideal for the culinary enthusiast, featuring an impressive, oversized island with gas cooktop, premium stainless-steel appliances, a walk-in pantry, and custom soft-close cabinetry with roll-out spice racks for optimal organization. A spacious three-season sunroom extends from the kitchen, offering access to one of three expansive decks offering an ideal setting for entertaining or enjoying tranquil waterfront views year-round. Main level living includes a powder room to service the open floor plan, and recent upgrades include an additional service kitchenette outfitted with custom cabinetry and a private In-law/Guest bedroom suite with skylights, a new full bath, and a private secondary entrance. Upstairs, the primary bedroom suite takes full advantage of panoramic waterside views offering a private screened porch, and gas fireplace with stone surround. The water views extend into a spacious and fully upgraded luxury bath enhanced with heated tile flooring, makeup and dual quartz vanities, and a frameless shower with seating and three shower heads. Two additional bedrooms, a full bath, and a new waterside deck, complete the upper level. Downstairs, the walk-out lower level invites outdoor waterside living with an architectural folding glass wall system that stacks open to one side offering a seamless indoor-outdoor transition with a large recreation area, another full bath, and an expansive unobstructed view of the Severn River. Simply open the folding glass wall and enjoy endless waterside fun including an 18 ft. crab table, Tiki bar with sink and water service, and an enclosed outdoor shower. A multi-level stair offers scenic landings as it cascades from the main house down to a private sandy beach and newly decked pier with two boat lifts, (10k and 24k) and multiple slips. Experience premier waterfront living with deep, navigable water that provides effortless boat access to the vibrant heart of downtown Annapolis within minutes. The Herald Harbor community has a neighborhood feel and amenities that include a community center, boat ramp, Bonaparte Beach, and walking trails. Gather with friends for book clubs, pickleball, local dining options and endless water-oriented activities. Enjoy easy access to downtown Annapolis, or commuter routes to Baltimore, DC, and BWI airport.
Open House Schedule
-
Sunday, November 16, 20251:00 to 3:00 pm11/16/2025 1:00:00 PM +00:0011/16/2025 3:00:00 PM +00:00Add to Calendar
Home Details
Home Type
- Single Family
Est. Annual Taxes
- $11,924
Year Built
- Built in 1940 | Remodeled in 2011
Lot Details
- 0.28 Acre Lot
- 68 Feet of Waterfront
- Home fronts navigable water
- Private Beach
- Sandy Beach
- Partially Fenced Property
- Landscaped
- No Through Street
- Property is in excellent condition
- Property is zoned R5
HOA Fees
- HOA YN
Property Views
- Bay
- River
Home Design
- Colonial Architecture
- Frame Construction
- Architectural Shingle Roof
Interior Spaces
- Property has 3 Levels
- Open Floorplan
- Central Vacuum
- Cathedral Ceiling
- Ceiling Fan
- Skylights
- Recessed Lighting
- 2 Fireplaces
- Fireplace With Glass Doors
- Gas Fireplace
- Double Pane Windows
- Window Treatments
- Casement Windows
- Window Screens
- Sliding Doors
- Six Panel Doors
- Entrance Foyer
- Living Room
- Dining Area
- Recreation Room
- Bonus Room
- Sun or Florida Room
- Utility Room
- Basement
Kitchen
- Eat-In Gourmet Kitchen
- Second Kitchen
- Breakfast Room
- Walk-In Pantry
- Built-In Oven
- Cooktop
- Microwave
- Extra Refrigerator or Freezer
- Ice Maker
- Dishwasher
- Kitchen Island
- Upgraded Countertops
Flooring
- Wood
- Carpet
- Ceramic Tile
- Vinyl
Bedrooms and Bathrooms
- 4 Bedrooms
- Primary bedroom faces the bay
- En-Suite Bathroom
Laundry
- Laundry Room
- Laundry on main level
- Dryer
- Washer
Parking
- 6 Parking Spaces
- 6 Driveway Spaces
- Brick Driveway
- Off-Street Parking
Accessible Home Design
- Level Entry For Accessibility
Outdoor Features
- Pier
- Access to Tidal Water
- Canoe or Kayak Water Access
- Private Water Access
- River Nearby
- Personal Watercraft
- Waterski or Wakeboard
- Bulkhead
- Rip-Rap
- Swimming Allowed
- Electric Hoist or Boat Lift
- 2 Dock Slips
- Physical Dock Slip Conveys
- Dock made with Treated Lumber
- Stream or River on Lot
- Powered Boats Permitted
- Multiple Balconies
- Deck
- Exterior Lighting
- Shed
- Rain Gutters
Utilities
- Heating System Uses Oil
- Heat Pump System
- Electric Water Heater
- Septic Tank
Listing and Financial Details
- Tax Lot 6
- Assessor Parcel Number 020241311642988
Community Details
Overview
- Condo Association YN: No
- Herald Harbor Community Association
- Herald Harbor Subdivision
Recreation
- Fishing Allowed
Map
Home Values in the Area
Average Home Value in this Area
Tax History
| Year | Tax Paid | Tax Assessment Tax Assessment Total Assessment is a certain percentage of the fair market value that is determined by local assessors to be the total taxable value of land and additions on the property. | Land | Improvement |
|---|---|---|---|---|
| 2025 | $11,240 | $1,055,800 | $711,400 | $344,400 |
| 2024 | $11,240 | $980,600 | $0 | $0 |
| 2023 | $9,786 | $905,400 | $0 | $0 |
| 2022 | $9,106 | $830,200 | $558,200 | $272,000 |
| 2021 | $18,190 | $829,167 | $0 | $0 |
| 2020 | $9,050 | $828,133 | $0 | $0 |
| 2019 | $8,995 | $827,100 | $558,200 | $268,900 |
| 2018 | $8,208 | $809,467 | $0 | $0 |
| 2017 | $8,432 | $791,833 | $0 | $0 |
| 2016 | -- | $774,200 | $0 | $0 |
| 2015 | -- | $774,200 | $0 | $0 |
| 2014 | -- | $774,200 | $0 | $0 |
Property History
| Date | Event | Price | List to Sale | Price per Sq Ft | Prior Sale |
|---|---|---|---|---|---|
| 11/11/2025 11/11/25 | For Sale | $2,000,000 | 0.0% | $769 / Sq Ft | |
| 11/08/2025 11/08/25 | Off Market | $2,000,000 | -- | -- | |
| 07/21/2023 07/21/23 | Sold | $1,695,000 | 0.0% | $547 / Sq Ft | View Prior Sale |
| 06/15/2023 06/15/23 | Pending | -- | -- | -- | |
| 06/08/2023 06/08/23 | For Sale | $1,695,000 | -- | $547 / Sq Ft |
Purchase History
| Date | Type | Sale Price | Title Company |
|---|---|---|---|
| Deed | $1,695,000 | Sage Title Group | |
| Interfamily Deed Transfer | -- | Homeland Title & Escrow Ltd | |
| Interfamily Deed Transfer | -- | Continental Title Group | |
| Deed | $850,000 | -- | |
| Deed | $850,000 | -- | |
| Deed | $850,000 | -- | |
| Deed | $850,000 | -- | |
| Deed | $427,500 | -- |
Mortgage History
| Date | Status | Loan Amount | Loan Type |
|---|---|---|---|
| Open | $1,355,000 | New Conventional | |
| Previous Owner | $494,500 | New Conventional | |
| Previous Owner | $560,000 | New Conventional | |
| Previous Owner | $560,000 | Purchase Money Mortgage | |
| Previous Owner | $560,000 | Purchase Money Mortgage | |
| Previous Owner | $342,000 | No Value Available |
Source: Bright MLS
MLS Number: MDAA2130812
APN: 02-413-11642988
- 355 Kyle Rd
- 0 Beech Trail
- 0 Whitewood Trail
- 366 Walnut Trail
- 0 Elm Trail
- 0 Redwood Trail Unit MDAA2111808
- 0 Redwood Trail Unit MDAA2111804
- 852 Birch Trail
- Lots 25 and 26 Redwood Trail
- Lots 27 and 28 Redwood Trail
- Lots 23 and 24 Redwood Trail
- 872 Redwood Trail
- 359 Hall Rd
- 0 Herald Harbor Rd Unit MDAA2123892
- 1013 Plum Creek Dr
- 478 Mountain Rd
- 1001 Omar Dr
- 902 Hine Trail
- 143 Boone Trail
- 938 Diggs Rd
- 478 Mountain Rd
- 1022 Wallace Rd
- 308 Benfield Rd
- 617 Oak Ln
- 579 Knollwood Rd
- 901 Country Terrace
- 939 Kinhart Ct
- 10 Holly Rd
- 615 McKinway
- 744 Oak Grove Cir
- 101 Tarks Ln
- 304 Magothy Rd
- 315 South Dr
- 1400 Lower View Ct
- 744 Match Point Dr
- 1280 Terrace Ln
- 115 Longfellow Dr
- 174 Copper Rd
- 427 Capstan Ct
- 355 Sturtons Ln
