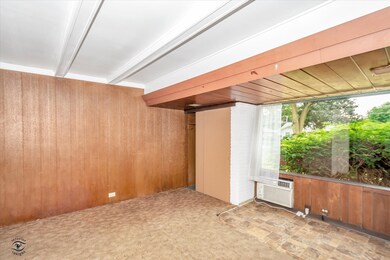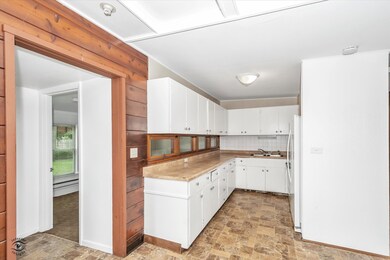
330 S Rosedale Ave Aurora, IL 60506
University Neighbors NeighborhoodHighlights
- Family Room with Fireplace
- 1 Car Attached Garage
- Bathroom on Main Level
- Ranch Style House
About This Home
As of August 2024Look no further! This expansive ranch-style home! Boasting a comfortable 2208 sq ft, this meticulously maintained property offers everything you need on one floor. Priced to sell quickly, this is your chance to snag a fantastic home. Cozy up by two fireplaces on chilly evenings, and unwind in the massive master suite (23' x 14') featuring a ensuite. Situated just blocks west of Aurora University campus, this home offers convenient access to shops, restaurants, and entertainment. Don't miss out on this incredible opportunity to live large! Contact us today to schedule a showing and make this beauty your own
Last Agent to Sell the Property
Brummel Properties, Inc. License #471015302 Listed on: 06/26/2024
Home Details
Home Type
- Single Family
Est. Annual Taxes
- $8,173
Year Built
- Built in 1954
Lot Details
- Lot Dimensions are 125 x 99 x 125 x 99
Parking
- 1 Car Attached Garage
- Driveway
- Parking Included in Price
Home Design
- Ranch Style House
- Slab Foundation
- Cedar
Interior Spaces
- 2,208 Sq Ft Home
- Wood Burning Fireplace
- Family Room with Fireplace
- 2 Fireplaces
- Living Room with Fireplace
- Combination Dining and Living Room
Kitchen
- Range
- Microwave
Bedrooms and Bathrooms
- 4 Bedrooms
- 4 Potential Bedrooms
- Bathroom on Main Level
Laundry
- Laundry on main level
- Dryer
- Washer
Utilities
- Two Cooling Systems Mounted To A Wall/Window
- Radiant Heating System
Ownership History
Purchase Details
Home Financials for this Owner
Home Financials are based on the most recent Mortgage that was taken out on this home.Purchase Details
Purchase Details
Home Financials for this Owner
Home Financials are based on the most recent Mortgage that was taken out on this home.Similar Homes in Aurora, IL
Home Values in the Area
Average Home Value in this Area
Purchase History
| Date | Type | Sale Price | Title Company |
|---|---|---|---|
| Warranty Deed | -- | None Listed On Document | |
| Quit Claim Deed | -- | None Listed On Document | |
| Warranty Deed | $144,000 | Fidelity National Title |
Mortgage History
| Date | Status | Loan Amount | Loan Type |
|---|---|---|---|
| Open | $264,810 | New Conventional | |
| Previous Owner | $195,000 | Credit Line Revolving | |
| Previous Owner | $176,000 | Credit Line Revolving | |
| Previous Owner | $114,000 | Credit Line Revolving | |
| Previous Owner | $99,000 | Credit Line Revolving | |
| Previous Owner | $65,000 | Credit Line Revolving | |
| Previous Owner | $50,000 | Credit Line Revolving | |
| Closed | $0 | Future Advance Clause Open End Mortgage |
Property History
| Date | Event | Price | Change | Sq Ft Price |
|---|---|---|---|---|
| 07/17/2025 07/17/25 | Price Changed | $340,000 | -2.8% | $167 / Sq Ft |
| 07/10/2025 07/10/25 | For Sale | $349,900 | 0.0% | $172 / Sq Ft |
| 07/09/2025 07/09/25 | Price Changed | $349,900 | +27.3% | $172 / Sq Ft |
| 08/16/2024 08/16/24 | Sold | $274,900 | 0.0% | $125 / Sq Ft |
| 07/14/2024 07/14/24 | Pending | -- | -- | -- |
| 07/10/2024 07/10/24 | Price Changed | $274,900 | -8.3% | $125 / Sq Ft |
| 06/26/2024 06/26/24 | For Sale | $299,900 | +108.3% | $136 / Sq Ft |
| 08/12/2013 08/12/13 | Sold | $144,000 | 0.0% | $65 / Sq Ft |
| 06/13/2013 06/13/13 | Pending | -- | -- | -- |
| 05/16/2013 05/16/13 | Off Market | $144,000 | -- | -- |
| 02/19/2013 02/19/13 | For Sale | $149,900 | -- | $68 / Sq Ft |
Tax History Compared to Growth
Tax History
| Year | Tax Paid | Tax Assessment Tax Assessment Total Assessment is a certain percentage of the fair market value that is determined by local assessors to be the total taxable value of land and additions on the property. | Land | Improvement |
|---|---|---|---|---|
| 2023 | $8,668 | $101,196 | $20,847 | $80,349 |
| 2022 | $8,173 | $92,332 | $19,021 | $73,311 |
| 2021 | $7,854 | $85,962 | $17,709 | $68,253 |
| 2020 | $7,475 | $79,846 | $16,449 | $63,397 |
| 2019 | $7,562 | $77,332 | $15,240 | $62,092 |
| 2018 | $7,347 | $73,596 | $14,097 | $59,499 |
| 2017 | $6,979 | $67,810 | $12,989 | $54,821 |
| 2016 | $5,018 | $47,235 | $11,991 | $35,244 |
| 2015 | -- | $54,341 | $10,311 | $44,030 |
| 2014 | -- | $50,457 | $9,476 | $40,981 |
| 2013 | -- | $47,995 | $9,532 | $38,463 |
Agents Affiliated with this Home
-
Rachel Derry

Seller's Agent in 2025
Rachel Derry
Town Center Realty LLC
(815) 529-9010
1 in this area
78 Total Sales
-
Anthony Brummel

Seller's Agent in 2024
Anthony Brummel
Brummel Properties, Inc.
(630) 699-3536
2 in this area
76 Total Sales
-
Michael Christoffel

Seller's Agent in 2013
Michael Christoffel
MBC Realty & Insurance Group I
(630) 308-3385
8 in this area
85 Total Sales
-
B
Buyer's Agent in 2013
Barbara Illg
Club Group LLC
Map
Source: Midwest Real Estate Data (MRED)
MLS Number: 12094691
APN: 15-20-352-005
- 336 S Constitution Dr
- 342 S Constitution Dr
- 393 S Constitution Dr
- 2050 Alschuler Dr
- 390 Cottrell Ln
- 442 Cottrell Ln
- 442 Cottrell Ln
- 422 Cottrell Ln
- 430 Cottrell Ln
- 442 Cottrell Ln
- 408 Cottrell Ln
- 416 Cottrell Ln
- 442 Cottrell Ln
- 399 S Constitution Dr
- 230 S Constitution Dr
- 225 S Gladstone Ave
- 526 S Calumet Ave
- 231 W Downer Place
- 103 S Calumet Ave
- 237 Le Grande Blvd






