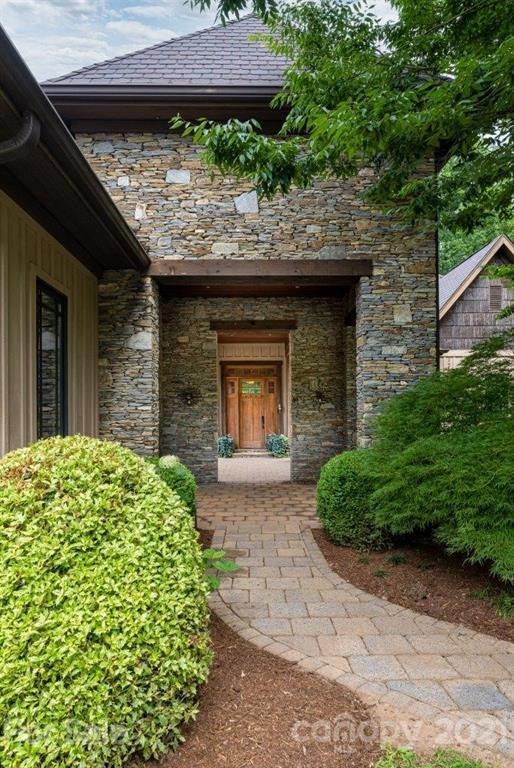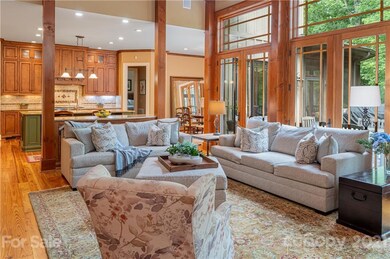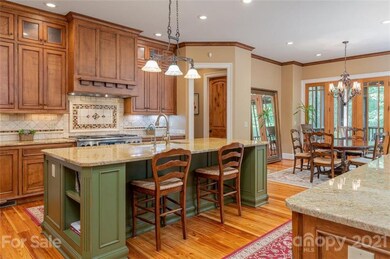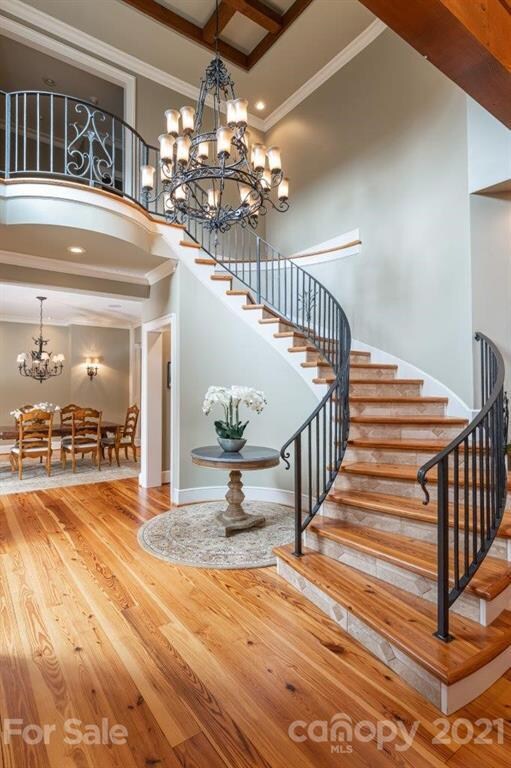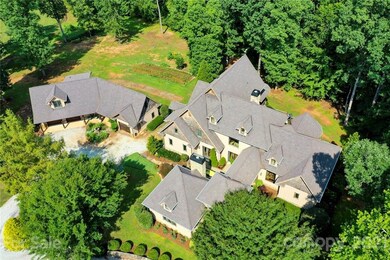
330 Sabre Lily Ln Columbus, NC 28722
Estimated Value: $2,687,000 - $3,157,000
Highlights
- Horse Facilities
- Barn
- Deck
- Equestrian Center
- Open Floorplan
- Private Lot
About This Home
As of May 2022Custom built by Master Builders and Hawkins Cyrill Custom Homes for his personal residence in the exclusive Caroland Farms community. This stunning horse estate provides the ultimate privacy with NPA (North Pacolet Association) trails, 6-stall barn, arena, 3 run-in sheds, 3 board fencing, separate building for shavings and hay, equipment storage and workshop on 31.48 fenced acres. Home has exquisite high-end finishes with custom cabinets, a grand master bath with dual 8-foot granite vanities with sink, lots of built-in custom cabinets and an oversized MTI Jacuzzi tub. Large walk-in shower has 6 shower heads, rain shower, separate water closet and bidet, large dual closets with built-in custom drawers. Gourmet kitchen presents custom granite countertops and island, Dacor 6-burner gas stove with custom-tiled backsplash, walk-in pantry, Sub-Zero refrigerator, Miele dishwasher and slide-out microwave. Workshop downstairs. Highlights featuring farm and house upon request.
Last Agent to Sell the Property
Ivester Jackson Blackstream License #198662 Listed on: 07/21/2021
Home Details
Home Type
- Single Family
Est. Annual Taxes
- $13,490
Year Built
- Built in 2007
Lot Details
- Fenced
- Private Lot
- Level Lot
- Irrigation
- Wooded Lot
- Zoning described as AR-5
HOA Fees
- $83 Monthly HOA Fees
Home Design
- European Architecture
- Slab Foundation
- Wood Siding
- Stone Siding
Interior Spaces
- Open Floorplan
- Wet Bar
- Central Vacuum
- Sound System
- Built-In Features
- Bar Fridge
- Tray Ceiling
- Cathedral Ceiling
- Ceiling Fan
- Wood Burning Fireplace
- Window Treatments
- Living Room with Fireplace
- Screened Porch
- Storage Room
- Crawl Space
- Home Security System
Kitchen
- Breakfast Bar
- Double Self-Cleaning Convection Oven
- Electric Oven
- Gas Cooktop
- Down Draft Cooktop
- Range Hood
- Microwave
- ENERGY STAR Qualified Freezer
- Freezer
- Plumbed For Ice Maker
- Dishwasher
- Kitchen Island
- Disposal
Flooring
- Wood
- Tile
Bedrooms and Bathrooms
- 4 Bedrooms
- Split Bedroom Floorplan
- Walk-In Closet
Laundry
- Laundry Room
- ENERGY STAR Qualified Dryer
- Dryer
- ENERGY STAR Qualified Washer
Parking
- Detached Garage
- Workshop in Garage
- Garage Door Opener
- 1 to 5 Parking Spaces
Outdoor Features
- Access to stream, creek or river
- Balcony
- Deck
- Glass Enclosed
- Outdoor Fireplace
- Separate Outdoor Workshop
- Shed
- Outbuilding
Schools
- Polk Central Elementary School
- Polk Middle School
- Polk High School
Farming
- Barn
- Machine Shed
- Pasture
Horse Facilities and Amenities
- Equestrian Center
- Hay Storage
- Stables
Utilities
- Zoned Heating System
- Heat Pump System
- Geothermal Heating and Cooling
- Power Generator
- Septic Tank
- High Speed Internet
Listing and Financial Details
- Assessor Parcel Number P99-70
Community Details
Overview
- North Pacolet Association, Phone Number (864) 457-2915
- Built by Hawkins Cyrill Custom Homes
- Caroland Farms Subdivision
- Mandatory home owners association
Recreation
- Horse Facilities
- Trails
Ownership History
Purchase Details
Home Financials for this Owner
Home Financials are based on the most recent Mortgage that was taken out on this home.Purchase Details
Home Financials for this Owner
Home Financials are based on the most recent Mortgage that was taken out on this home.Purchase Details
Purchase Details
Purchase Details
Similar Homes in Columbus, NC
Home Values in the Area
Average Home Value in this Area
Purchase History
| Date | Buyer | Sale Price | Title Company |
|---|---|---|---|
| Azar George Anis | $2,400,000 | Mcfarland Nad Mcfarland Pllc | |
| Kehrer David James | $1,850,000 | None Available | |
| Wilkins Charles A | $486,500 | None Available | |
| Cyrill Frank P | $734,000 | None Available | |
| Cyrill Frank P | -- | -- |
Mortgage History
| Date | Status | Borrower | Loan Amount |
|---|---|---|---|
| Open | Azar George Anis | $342,000 | |
| Open | Azar George Anis | $2,400,000 | |
| Previous Owner | Kehrer David James | $1,480,000 | |
| Previous Owner | Cyrill Frank P | $417,000 |
Property History
| Date | Event | Price | Change | Sq Ft Price |
|---|---|---|---|---|
| 05/06/2022 05/06/22 | Sold | $2,400,000 | -16.9% | $394 / Sq Ft |
| 07/21/2021 07/21/21 | For Sale | $2,889,000 | +56.2% | $475 / Sq Ft |
| 06/01/2016 06/01/16 | Sold | $1,850,000 | -17.8% | $347 / Sq Ft |
| 03/28/2016 03/28/16 | Pending | -- | -- | -- |
| 06/23/2014 06/23/14 | For Sale | $2,250,000 | -- | $422 / Sq Ft |
Tax History Compared to Growth
Tax History
| Year | Tax Paid | Tax Assessment Tax Assessment Total Assessment is a certain percentage of the fair market value that is determined by local assessors to be the total taxable value of land and additions on the property. | Land | Improvement |
|---|---|---|---|---|
| 2024 | $13,490 | $2,081,114 | $659,600 | $1,421,514 |
| 2023 | $13,282 | $2,081,114 | $659,600 | $1,421,514 |
| 2022 | $12,900 | $2,081,114 | $659,600 | $1,421,514 |
| 2021 | $12,484 | $2,081,114 | $659,600 | $1,421,514 |
| 2020 | $11,740 | $1,846,263 | $659,600 | $1,186,663 |
| 2019 | $11,740 | $1,846,263 | $659,600 | $1,186,663 |
| 2018 | $11,002 | $1,846,263 | $659,600 | $1,186,663 |
| 2017 | $10,633 | $2,012,073 | $547,920 | $1,464,153 |
| 2016 | $11,737 | $2,012,073 | $547,920 | $1,464,153 |
| 2015 | $11,047 | $0 | $0 | $0 |
| 2014 | $11,047 | $0 | $0 | $0 |
| 2013 | -- | $0 | $0 | $0 |
Agents Affiliated with this Home
-
Lane Robbat
L
Seller's Agent in 2022
Lane Robbat
Ivester Jackson Blackstream
14 in this area
35 Total Sales
-
Lynette Sharp

Seller Co-Listing Agent in 2022
Lynette Sharp
Ivester Jackson Blackstream
(828) 589-9622
9 in this area
36 Total Sales
-
Gina Nicholson

Buyer's Agent in 2022
Gina Nicholson
Allen Tate/Beverly-Hanks Hendersonville
(828) 674-3003
1 in this area
161 Total Sales
-
Ron Piccari

Seller's Agent in 2016
Ron Piccari
Coldwell Banker Advantage
(828) 606-7441
32 in this area
96 Total Sales
-
Donna Richards

Buyer's Agent in 2016
Donna Richards
Allen Tate/Southland Homes + Realty LLC
(704) 345-7777
35 Total Sales
Map
Source: Canopy MLS (Canopy Realtor® Association)
MLS Number: 3761943
APN: P99-70
- 820 Phillips Rd
- 855 Phillips Rd
- 2921 N Pacolet Rd
- 201 Hughes Cr Rd
- 835 Jackson Grove Rd
- 401 Hughes Creek Rd
- 132 Green Meadows Ln
- 735 Jackson Grove Rd
- 0 Jackson Grove S
- 2409 Golf Course Rd
- 705 Hooper Creek Rd
- 000 N Pacolet Rd
- 94 Jamestown Ln
- 98 Fox Trail
- 321 Ivie Trail
- 1224 Hooper Creek Rd
- 00 Landrum Rd
- 156 Eagle Nest Rd
- 00 Woodside Ln
- 0 Club Rd Unit 22796684
- 330 Sabre Lily Ln
- 0 Sabrelilly Ln Unit NCM513038
- 0 Sabrelilly Ln Unit NCM570287
- 0 Sabrelilly Ln Unit 3214073
- 0 Sabrelilly Ln Unit 1236359
- 190 Iroquois Trail
- 000 Iroquois Trail
- 358 Iroquois Trail
- 358 Iroquois Trail
- 330 Phillips Rd
- 610 Phillips Rd
- 1555 Jackson Grove Rd
- 580 Phillips Rd
- 368 Phillips Rd
- 505 Phillips Rd
- 431 Phillips Rd
- 140 Brier Rose Ln
- 44 Phillips Rd
- 219 Wilkerson Hollow Ln
