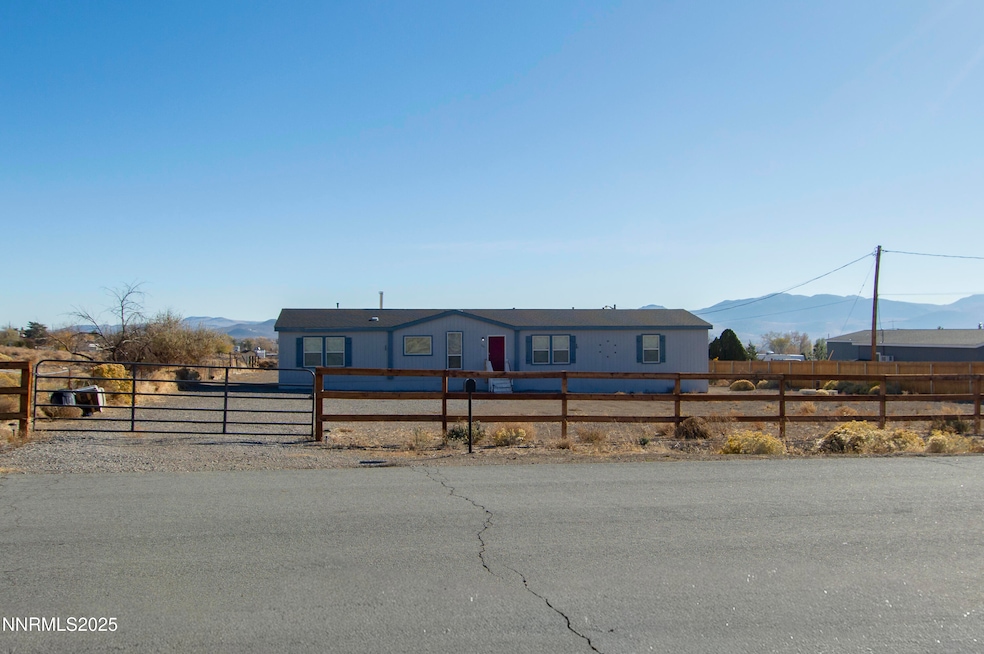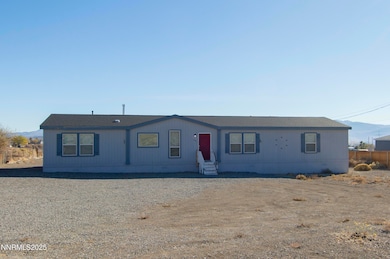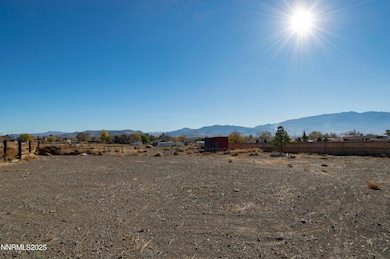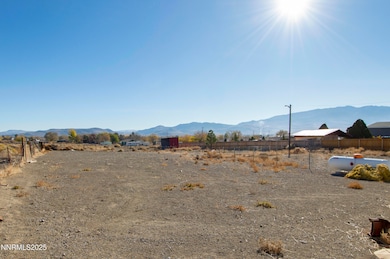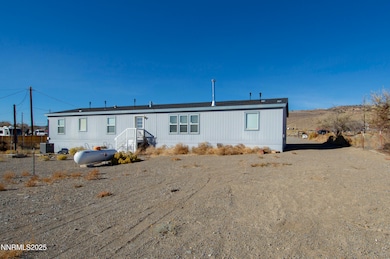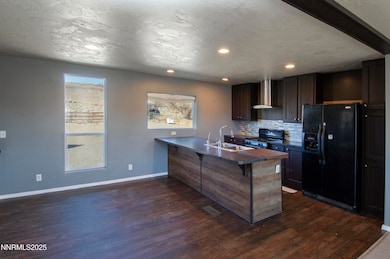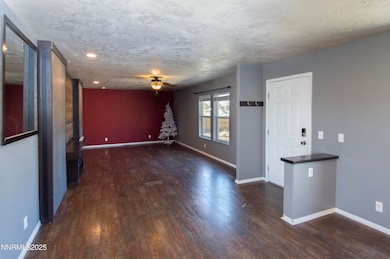330 Sam Clemens Ave Dayton, NV 89403
Estimated payment $2,671/month
Highlights
- Horses Allowed On Property
- RV Access or Parking
- No HOA
- Hugh Gallagher Elementary School Rated 9+
- Mountain View
- Walk-In Closet
About This Home
Welcome to your new home at 330 Sam Clemens in beautiful Dayton, Nevada. This home offers the perfect blend of modern comfort, thoughtful design, and Nevada charm. The home features 2052 square feet of living space with an open-concept living area that is bright and inviting and feature large windows that fill the home with natural light. The kitchen boasts ample counter space, and a spacious island perfect for entertaining or casual family meals. The primary suite provides a peaceful retreat with a large walk-in closet and a private en suite bathroom featuring a garden tub with a window looking out into the back yard facing east where you could relax and enjoy the sunrise. The additional bedrooms are generously sized and are located on the opposite side of the primary suite making them ideal for family, guests, or a home office. Step outside to enjoy the backyard with plenty of space for you to use your imagination to create your own oasis. There is also plenty of space to accommodate a horse with an outbuilding that could be used for storage of their feed. The home is also located within a few minutes drive to a Smith's grocery store and some fast food for days when you don't want to cook. You can also catch all of what Virginia City has to offer by driving up six mile canyon about 15 minutes. Virginia City is known for it's fireworks on the 4th of July holiday, the Virginia City Grand Prix, or Hot August Nights each year, not to mention the wild west shows that happen twice a day on weekdays or 3 times a day on weekends. Take a drive 30 minutes east where you can also enjoy boating or fishing at Lake Lahontan or drive about 50 minutes west and enjoy Lake Tahoe where you can enjoy sunshine in the summer or skiing and snowboarding in the winter time. This home will not last long and has been priced to sell. Don't miss your opportunity to own this home and enjoy all the benefits that come with home ownership.
Property Details
Home Type
- Manufactured Home
Est. Annual Taxes
- $2,078
Year Built
- Built in 2016
Lot Details
- 1 Acre Lot
- Property fronts a county road
- No Common Walls
- Dog Run
- Property is Fully Fenced
- Landscaped
- Level Lot
Property Views
- Mountain
- Desert
Home Design
- Shingle Roof
- Composition Roof
- Wood Siding
- Modular or Manufactured Materials
- Skirt
Interior Spaces
- 2,052 Sq Ft Home
- 1-Story Property
- Ceiling Fan
- Wood Burning Fireplace
- Free Standing Fireplace
- Vinyl Clad Windows
- Drapes & Rods
- Living Room with Fireplace
- Open Floorplan
- Crawl Space
Kitchen
- Breakfast Bar
- Built-In Oven
- Gas Oven
- Gas Cooktop
- Dishwasher
- Kitchen Island
- Disposal
Flooring
- Carpet
- Laminate
Bedrooms and Bathrooms
- 4 Bedrooms
- Walk-In Closet
- 2 Full Bathrooms
- Dual Sinks
- Primary Bathroom includes a Walk-In Shower
- Garden Bath
Laundry
- Laundry Room
- Shelves in Laundry Area
- Washer and Electric Dryer Hookup
Home Security
- Security Gate
- Carbon Monoxide Detectors
- Fire and Smoke Detector
Parking
- 4 Parking Spaces
- Additional Parking
- RV Access or Parking
Schools
- Riverview Elementary School
- Dayton Middle School
- Dayton High School
Mobile Home
- Serial Number AB72SSP28764AH16
- Manufactured Home
Utilities
- Forced Air Heating and Cooling System
- Floor Furnace
- Heating System Uses Propane
- Heating System Powered By Leased Propane
- Water Not Available
- Well
- Propane Water Heater
- Water Purifier is Owned
- Water Softener is Owned
- Septic Tank
- Sewer Not Available
- Internet Available
- Phone Available
- Cable TV Available
Additional Features
- No Interior Steps
- Outbuilding
- Horses Allowed On Property
Community Details
- No Home Owners Association
- The community has rules related to covenants, conditions, and restrictions
Listing and Financial Details
- Assessor Parcel Number 00328319
Map
Home Values in the Area
Average Home Value in this Area
Property History
| Date | Event | Price | List to Sale | Price per Sq Ft | Prior Sale |
|---|---|---|---|---|---|
| 11/13/2025 11/13/25 | For Sale | $475,000 | +50.8% | $231 / Sq Ft | |
| 07/16/2020 07/16/20 | Sold | $314,900 | 0.0% | $153 / Sq Ft | View Prior Sale |
| 06/10/2020 06/10/20 | Pending | -- | -- | -- | |
| 06/04/2020 06/04/20 | For Sale | $314,900 | -- | $153 / Sq Ft |
Source: Northern Nevada Regional MLS
MLS Number: 250058159
- 610 Sutro Springs Rd
- 526 Sutro Springs Rd
- 118 Tom Sawyer Way
- 00429110 Sutro Springs Rd Unit 4-291-10
- 107 Sam Clemens Ave
- 1200 Eagle View Trail
- 608 Aja Place
- 204 Gordon Ln
- 759 Monico Dr
- 216 Gordon Ln
- 779 Monico Dr
- 2215 Kadden Way
- 209 Elizabeth Ln
- 237 Ring Rd
- 160 Ring Rd
- 872 Branstetter Ave
- 520 Yellow Jacket Rd
- 131 Mcgill Ct
- 211 Shady Grove Ln
- 20 Cedar Crest Ct
- 503 Occidental Dr
- 2011 S Main St Unit M1
- 10772 Ridgebrook Dr
- 600 Geiger Grade Rd
- 11800 Veterans Pkwy
- 435 Stradella Ct
- 11165 Veterans Pkwy
- 465 Luciana Dr Unit Luciana Dr
- 2100 Brittany Meadows Dr
- 10701 Cordero Dr
- 9885 Kerrydale Ct
- 2021 Wind Ranch Rd Unit C
- 1828 Wind Ranch Rd Unit B
- 1851 Steamboat Pkwy
- 14001 Summit Sierra Blvd
- 1905 Lake Shore Dr
- 17000 Wedge Pkwy Unit 1824
- 40 Ghost Rider Ct
- 2275 Makenna Dr
- 875 Damonte Ranch Pkwy
