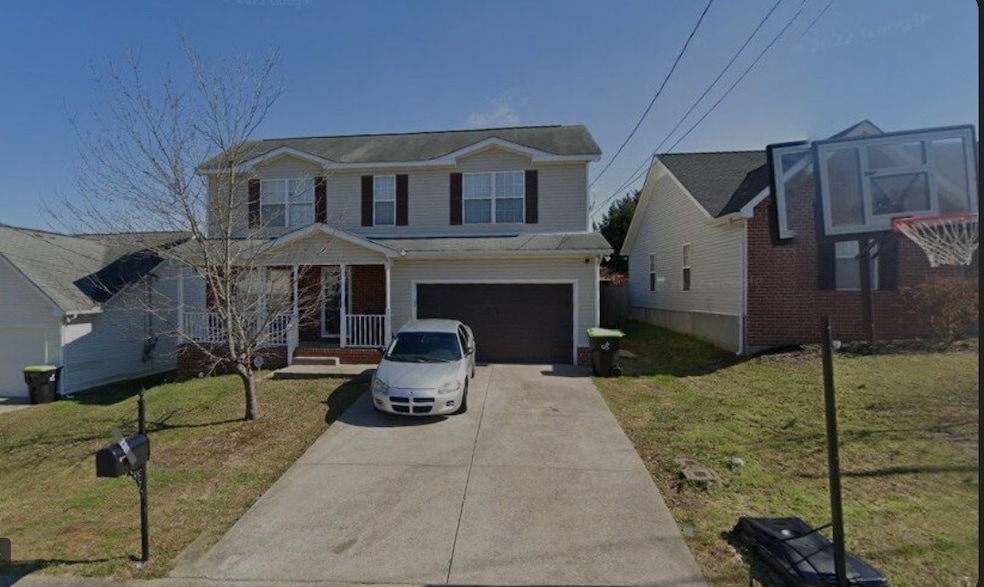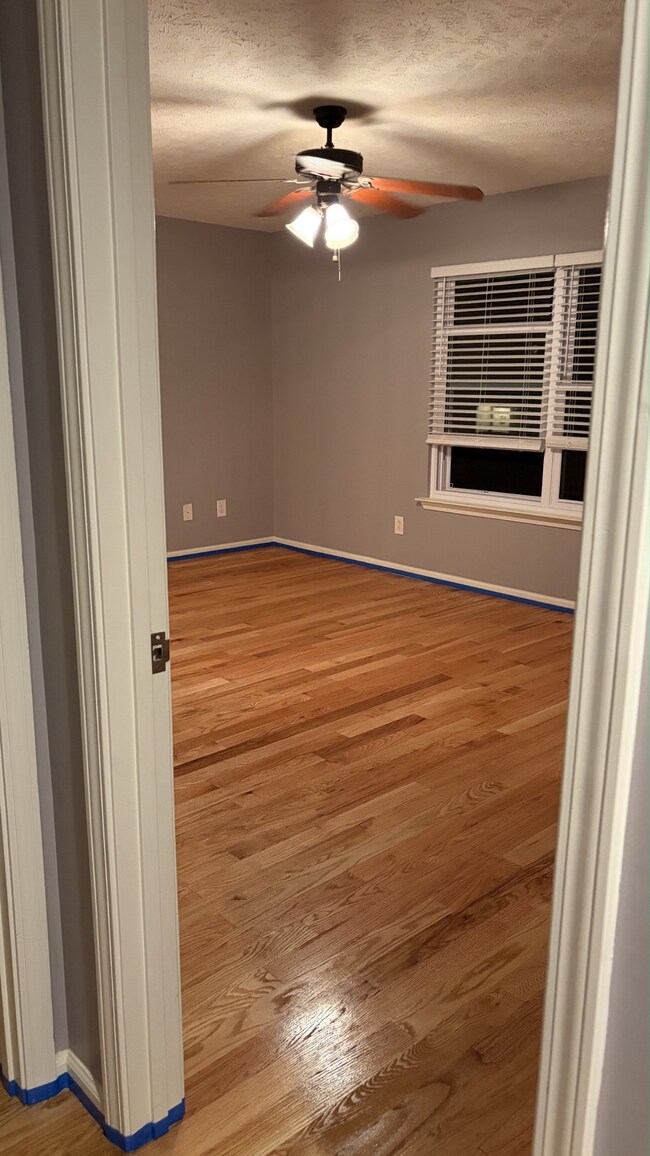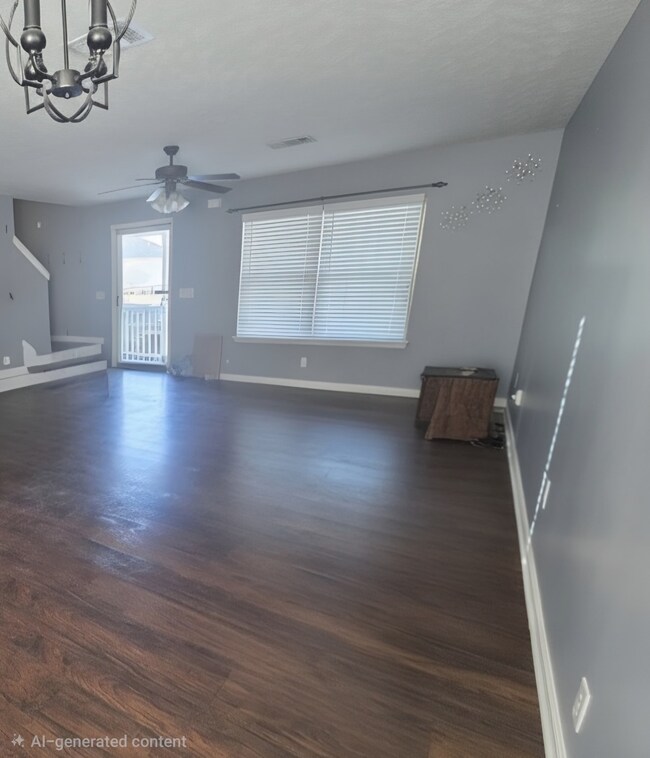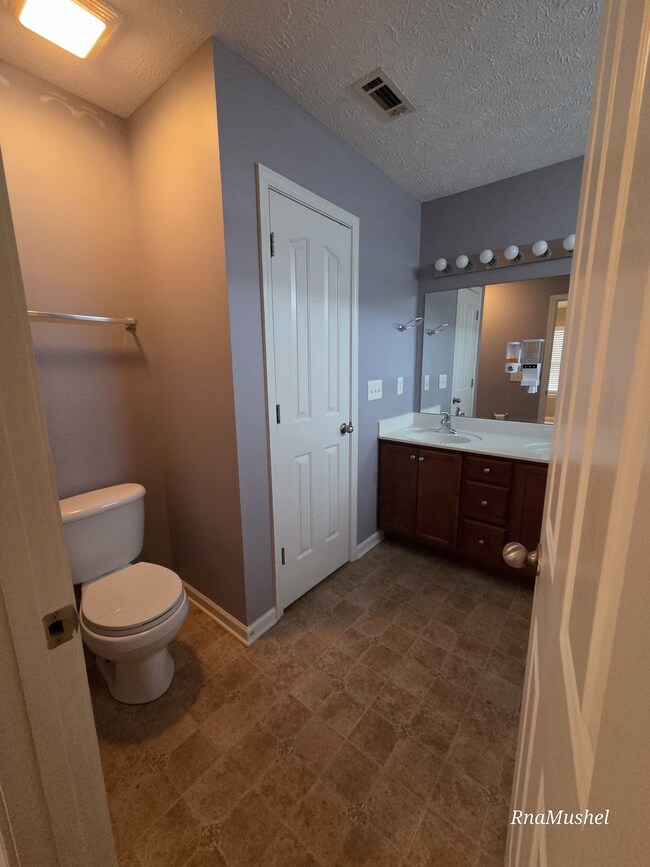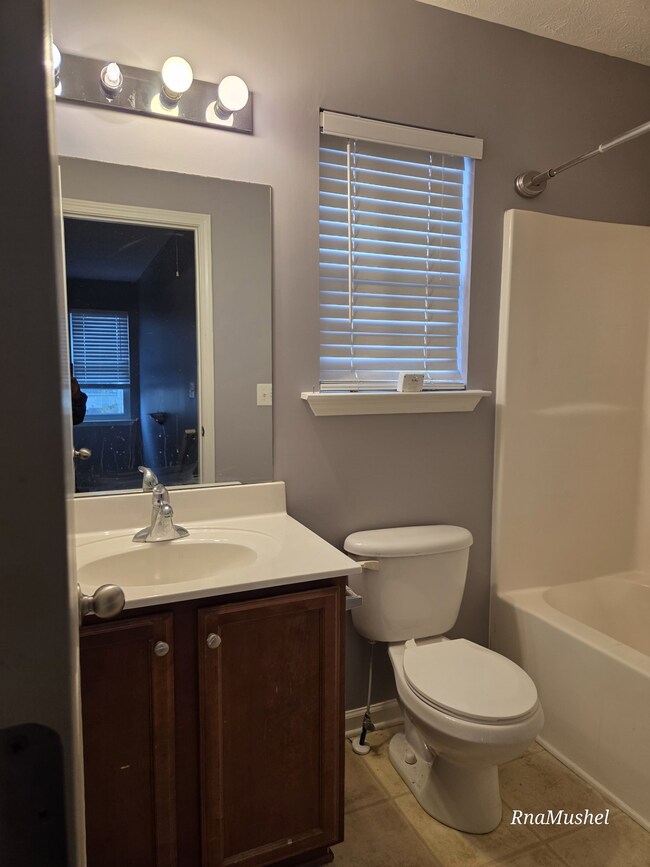330 Sarna Dr La Vergne, TN 37086
Highlights
- Deck
- No HOA
- 2 Car Attached Garage
- Wood Flooring
- Covered Patio or Porch
- Cooling Available
About This Home
The living room offers ample space for relaxation and entertainment, while the kitchen includes modern amenities for cooking. The master bedroom includes double vanities and a tub/shower combination in the attached bathroom. Additional bedrooms provide flexibility for guests or a home office. The property is equipped with essential amenities such as cable readiness, high-speed internet access, and a security system. For convenience, a washer and dryer are included, along with adequate storage space throughout. The exterior features a manageable yard with easy access to nearby amenities.
Listing Agent
ABL Realty Services Brokerage Phone: 6155004689 License # 329735 Listed on: 11/15/2025
Home Details
Home Type
- Single Family
Est. Annual Taxes
- $1,584
Year Built
- Built in 2006
Lot Details
- Privacy Fence
Parking
- 2 Car Attached Garage
- Driveway
Home Design
- Brick Exterior Construction
- Asphalt Roof
Interior Spaces
- 1,364 Sq Ft Home
- Property has 1 Level
- Fire and Smoke Detector
Kitchen
- Microwave
- Freezer
- Dishwasher
Flooring
- Wood
- Laminate
Bedrooms and Bathrooms
- 3 Bedrooms
Laundry
- Dryer
- Washer
Outdoor Features
- Deck
- Covered Patio or Porch
Schools
- Lavergne Lake Elementary School
- Lavergne Middle School
- Lavergne High School
Utilities
- Cooling Available
- Heating Available
Community Details
- No Home Owners Association
- Lake Forest Estates Ph 77 Pb30 21 Subdivision
Listing and Financial Details
- Property Available on 11/20/25
- Assessor Parcel Number 014B J 04800 R0092507
Map
Source: Realtracs
MLS Number: 3046414
APN: 014B-J-048.00-000
- 221 Quiet Ln
- 151 Ofner Dr
- 144 Ofner Dr
- 630 Holland Ridge Dr
- 109 David Bolin Dr
- 358 David Bolin Dr
- 108 Ofner Dr
- 1335 E Nir Shreibman Blvd
- 1216 Elisha Ct
- 1201 Elisha Ct
- 292 Davids Way
- 728 Holland Ridge Dr
- 8108 Logan Dr
- 8074 Logan Dr
- 504 Holland Ridge Dr
- 325 Delta Way
- 319 Delta Way
- 307 Delta Way
- 305 Delta Way
- 327 Delta Way
- 146 Howard Woody Dr
- 1341 Tonya Dr
- 1001 Tammy Sue Ln
- 1028 Tammy Sue Ln
- 179 Howard Woody Dr
- 912 Tom Hailey Blvd
- 1045 Tammy Sue Ln
- 269 Mary Joe Martin Dr
- 1361 E Nir Shreibman Blvd
- 129 Mary Joe Martin Dr
- 1137 Phelissa Dr
- 1133 Phelissa Dr
- 1230 Shannon Ln
- 849 Lavergne Ln
- 1228 Shannon Ln
- 7015 Zither Ln
- 1115 Sima Shabat Ct
- 154 Dreville Dr
- 202 Nixon Way
- 233 Lake Forest Dr
