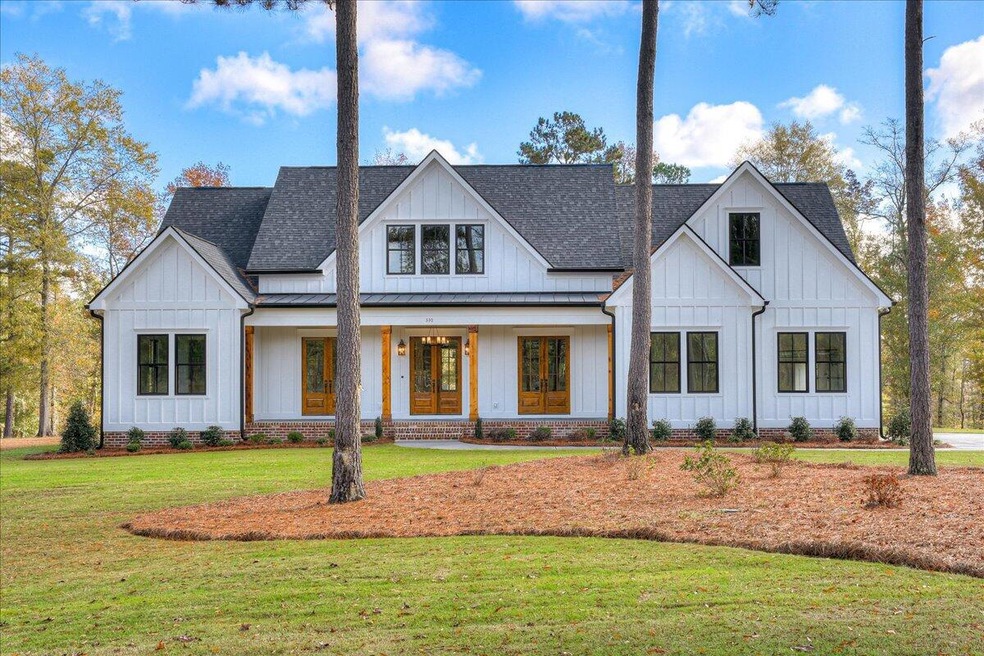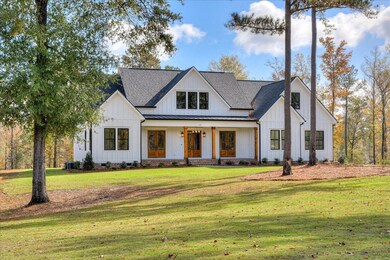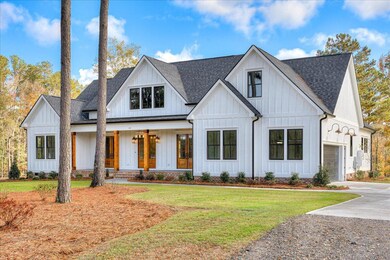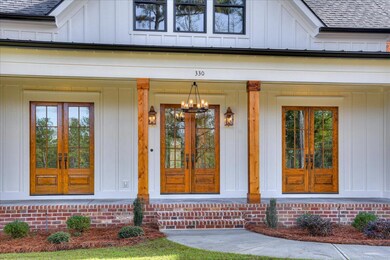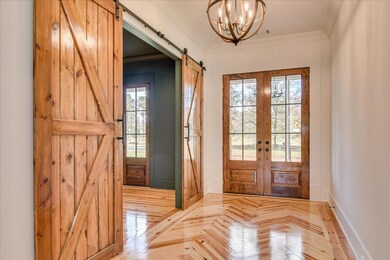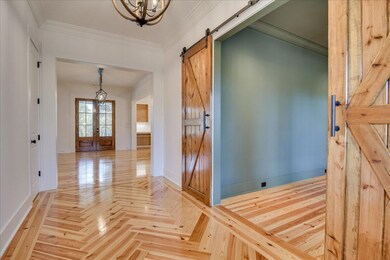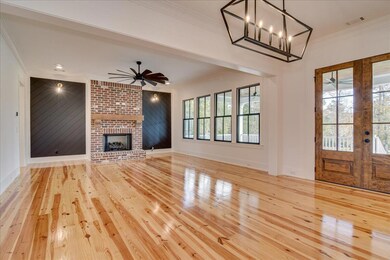
330 Shagbark Way Harlem, GA 30814
Highlights
- New Construction
- 5.74 Acre Lot
- Wood Flooring
- Euchee Creek Elementary School Rated A-
- Wooded Lot
- Main Floor Primary Bedroom
About This Home
As of February 2023Gorgeous 1.5 story home in Columbia County on over 5 acres, built by Southern Living builder BEC Custom Homes, is only 2 weeks away from being complete! This classic farm-style design features a rocking chair front porch with exposed rafter tails & copper sconces - 3 sets of French doors open to the porch! Through the main front door you'll see beautiful pine floors throughout with herringbone detail in the foyer and a masculine study with stained barn doors. The Main living area is open to the large kitchen area that allows for easy entertaining and family gatherings! The kitchen features white cabinets, quartz counters, KitchenAid appliances, gas range, 2 ovens, farmhouse sink, pot filler, 9' island, under cabinet lights, and a large walk-in pantry with stained French glass doors. Floor plan is designed to have a floating table between the kitchen and family room that showcases a gas log fireplace flanked by 2 accent walls! Owner's suite features separate marble vanities, walk-in tile shower, freestanding tub, & walk-in closet with wood shelving. 2 additional bedrooms on the main level with a shared bath - separate vanities, storage tower, and tub/shower combo! Off the back hall is a mud bench, powder room, and spacious laundry room with utility sink & storage! 4th bedrooms located upstairs with walk-in shower and private en-suite bath! 21x16 oversized covered back porch features a gas line for features gas grill! Attached 2-car garage with dog shower and separate walk-in closet ideal for hunting gear! Special features: tankless water heater, setup for electric car charger, W-Fi capable irrigation controller & garage door opener, gutters throughout, black windows, Enjoy living in Harlem, GA on acreage in a planned development HOA onlyt $500 annually!
Last Agent to Sell the Property
Meybohm Real Estate - Wheeler License #327646 Listed on: 11/09/2022

Home Details
Home Type
- Single Family
Est. Annual Taxes
- $6,855
Year Built
- Built in 2022 | New Construction
Lot Details
- 5.74 Acre Lot
- Lot Dimensions are 397x714
- Landscaped
- Front and Back Yard Sprinklers
- Wooded Lot
HOA Fees
- $42 Monthly HOA Fees
Parking
- 2 Car Garage
- Parking Pad
Home Design
- Brick Exterior Construction
- Composition Roof
- Metal Roof
- HardiePlank Type
Interior Spaces
- 3,318 Sq Ft Home
- 1.5-Story Property
- Gas Log Fireplace
- Entrance Foyer
- Family Room with Fireplace
- Dining Room
- Home Office
- Crawl Space
- Electric Dryer Hookup
Kitchen
- Eat-In Kitchen
- Double Oven
- Built-In Electric Oven
- Gas Range
- Built-In Microwave
- Dishwasher
- Kitchen Island
- Utility Sink
- Disposal
Flooring
- Wood
- Ceramic Tile
Bedrooms and Bathrooms
- 4 Bedrooms
- Primary Bedroom on Main
- Split Bedroom Floorplan
- Walk-In Closet
Home Security
- Security System Owned
- Fire and Smoke Detector
Outdoor Features
- Covered patio or porch
Schools
- Harlem Elementary And Middle School
- Harlem High School
Utilities
- Multiple cooling system units
- Central Air
- Multiple Heating Units
- Vented Exhaust Fan
- Heat Pump System
- Tankless Water Heater
- Septic Tank
Community Details
- Built by BEC Custom Homes
- Connell Farms Subdivision
Listing and Financial Details
- Assessor Parcel Number 041 201
Ownership History
Purchase Details
Purchase Details
Home Financials for this Owner
Home Financials are based on the most recent Mortgage that was taken out on this home.Purchase Details
Home Financials for this Owner
Home Financials are based on the most recent Mortgage that was taken out on this home.Similar Homes in Harlem, GA
Home Values in the Area
Average Home Value in this Area
Purchase History
| Date | Type | Sale Price | Title Company |
|---|---|---|---|
| Quit Claim Deed | -- | -- | |
| Limited Warranty Deed | $849,900 | -- | |
| Limited Warranty Deed | $143,500 | -- |
Mortgage History
| Date | Status | Loan Amount | Loan Type |
|---|---|---|---|
| Previous Owner | $715,500 | New Conventional | |
| Previous Owner | $10,000,000 | Commercial |
Property History
| Date | Event | Price | Change | Sq Ft Price |
|---|---|---|---|---|
| 07/21/2025 07/21/25 | Pending | -- | -- | -- |
| 07/15/2025 07/15/25 | Price Changed | $800,000 | -3.6% | $241 / Sq Ft |
| 06/30/2025 06/30/25 | Price Changed | $830,000 | -2.4% | $250 / Sq Ft |
| 05/19/2025 05/19/25 | Price Changed | $850,000 | -2.9% | $256 / Sq Ft |
| 05/09/2025 05/09/25 | For Sale | $875,000 | +3.0% | $264 / Sq Ft |
| 02/14/2023 02/14/23 | Sold | $849,900 | 0.0% | $256 / Sq Ft |
| 11/09/2022 11/09/22 | For Sale | $849,900 | +492.3% | $256 / Sq Ft |
| 09/29/2021 09/29/21 | Sold | $143,500 | 0.0% | -- |
| 09/21/2021 09/21/21 | Off Market | $143,500 | -- | -- |
| 06/23/2021 06/23/21 | Pending | -- | -- | -- |
| 03/18/2021 03/18/21 | For Sale | $143,500 | -- | -- |
Tax History Compared to Growth
Tax History
| Year | Tax Paid | Tax Assessment Tax Assessment Total Assessment is a certain percentage of the fair market value that is determined by local assessors to be the total taxable value of land and additions on the property. | Land | Improvement |
|---|---|---|---|---|
| 2024 | $6,855 | $276,468 | $65,861 | $210,607 |
| 2023 | $6,855 | $280,490 | $65,861 | $214,629 |
| 2022 | $1,491 | $57,400 | $57,400 | $0 |
Agents Affiliated with this Home
-
Tara McNaylor

Seller's Agent in 2025
Tara McNaylor
Keller Williams Realty Augusta Partners
(337) 515-1285
8 in this area
50 Total Sales
-
The Stone Team

Seller's Agent in 2023
The Stone Team
Meybohm
1 in this area
523 Total Sales
-
Lionel Prather

Seller's Agent in 2021
Lionel Prather
The Prather Company
(706) 799-9286
39 in this area
39 Total Sales
-
Robert Bentley

Buyer's Agent in 2021
Robert Bentley
Southeastern Residential, LLC
(706) 993-5299
1 in this area
243 Total Sales
Map
Source: REALTORS® of Greater Augusta
MLS Number: 509404
APN: 041-201
- 345 Shagbark Way
- 365 Shagbark Way
- 385 Shagbark Way
- A 000 Wrightsboro Rd
- 1442 Pine Needle Dr
- 2120 Shell Point Ct
- 2110 Shell Point Ct
- 1584 Swint Rd
- 1560 Swint Rd
- 1566 Swint Rd
- 1572 Swint Rd
- 1578 Swint Rd
- 1536 Swint Rd
- 1542 Swint Rd
- 1548 Swint Rd
- 1554 Swint Rd
- 1524 Swint Rd
- 1518 Swint Rd
- 1530 Swint Rd
- 1590 Swint Rd
