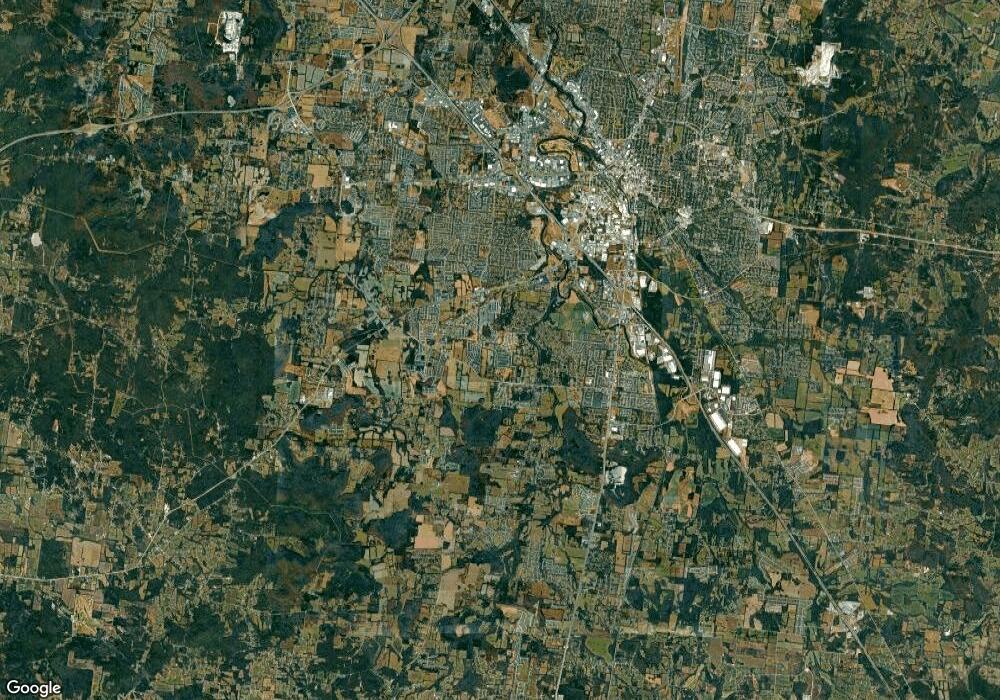330 Sharp Way Murfreesboro, TN 37128
2
Beds
2
Baths
1,581
Sq Ft
--
Built
About This Home
This home is located at 330 Sharp Way, Murfreesboro, TN 37128. 330 Sharp Way is a home located in Rutherford County with nearby schools including Rockvale Elementary School, Rockvale Middle School, and Rockvale High School.
Create a Home Valuation Report for This Property
The Home Valuation Report is an in-depth analysis detailing your home's value as well as a comparison with similar homes in the area
Home Values in the Area
Average Home Value in this Area
Tax History Compared to Growth
Map
Nearby Homes
- 7507 Fermata Way
- 7530 Fermata Way
- 7522 Fermata Way
- 7550 Fermata Way
- 7402 Fermata Way
- 7510 Fermata Way
- 7506 Fermata Way
- 7595 Fermata Way
- 7306 Fermata Way
- 403 Stanza Dr
- 425 Stanza Dr
- 124 Stanza Dr
- 7590 Fermata Way
- 7559 Fermata Way
- 229 Mezzo Dr
- 7538 Fermata Way
- 7542 Fermata Way
- 249 Mezzo Dr
- 265 Mezzo Dr
- 116 Stanza Dr
