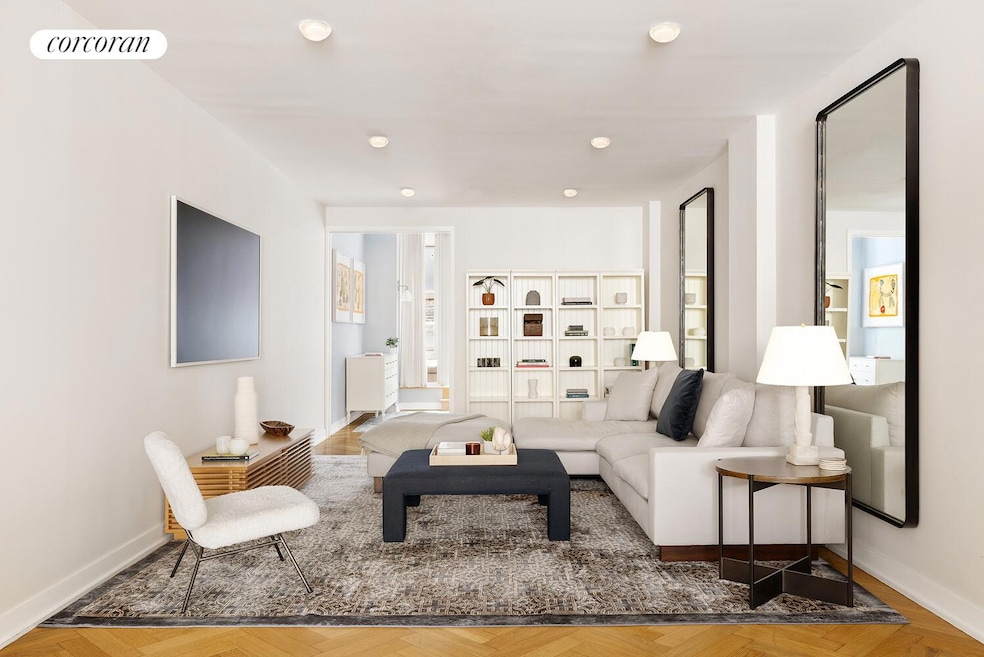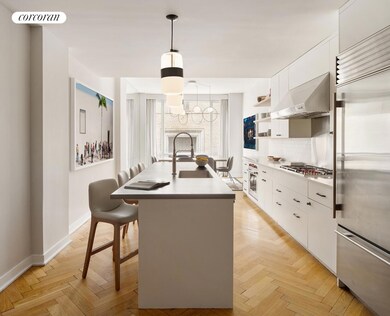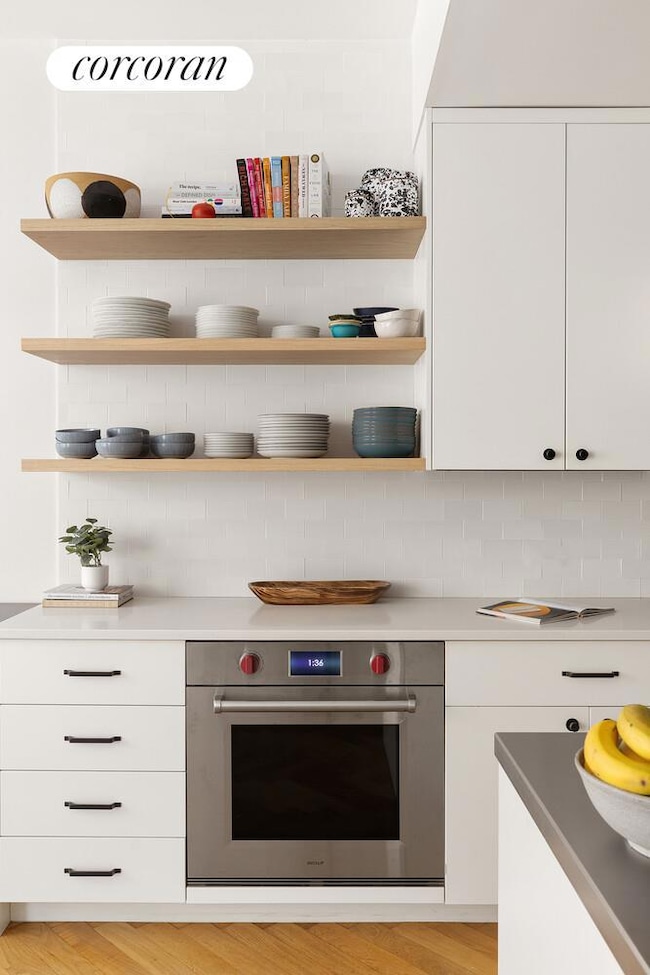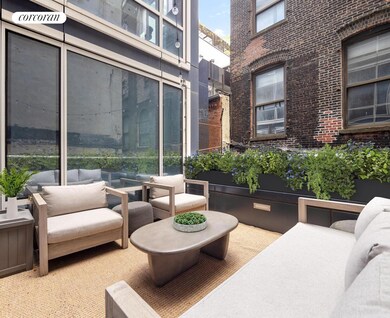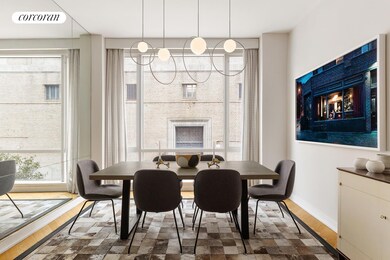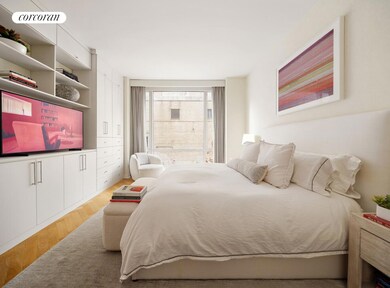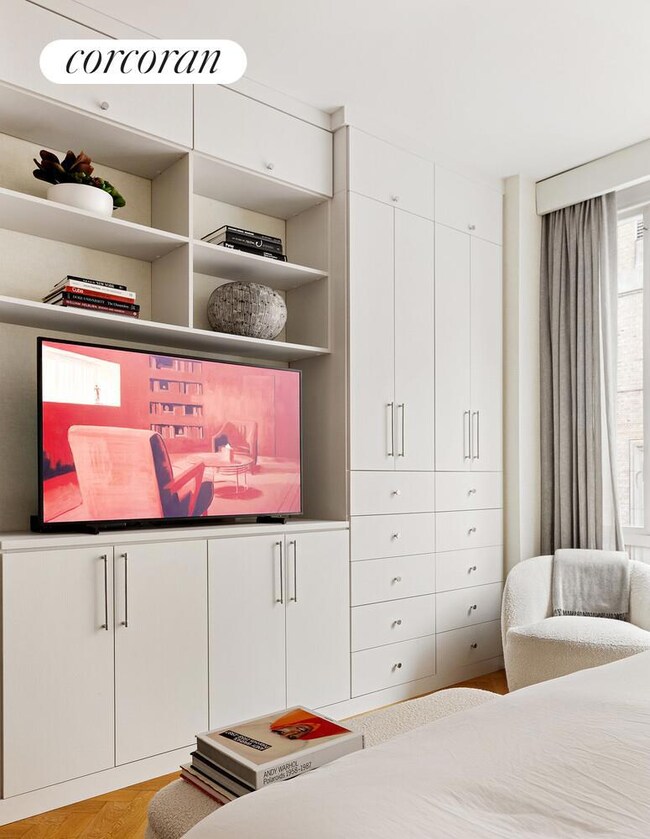330 Spring St Unit 2C New York, NY 10013
Hudson Square NeighborhoodEstimated payment $22,798/month
Highlights
- Concierge
- Terrace
- Community Storage Space
- P.S. 3 Charrette School Rated A
- Views
- 1-minute walk to Canal Park
About This Home
Modern elegance meets timeless design in Residence 2C at the Urban Glass House, perfectly situated in the heart of Hudson Square. Spanning 1,810 square feet, this stunning, newly renovated three-bedroom, three-bathroom condominium features a private terrace, 10-foot ceilings, and a thoughtfully designed floor plan ideal for both comfortable living and sophisticated entertaining.
A gracious entry gallery leads seamlessly into the impressive 55-foot great room, offering dedicated spaces for both dining and luxurious relaxation. The newly renovated and expanded kitchen is outfitted with custom Italian cabinetry, a Sub-Zero refrigerator, Wolf range with vented hood, Miele dishwasher and a substantial stone-clad center island. Floor-to-ceiling windows bathe the entire space in natural light.
The oversized primary suite is enhanced by a newly added wall of custom built-ins and an expansive, fully outfitted closet. The spa-like ensuite bathroom features a five-fixture layout, including a soaking tub, walk-in shower, double vanity, and radiant heated floors. A bright and airy secondary bedroom boasts its own ensuite bath and abundant closet space, while the spacious third bedroom or den opens directly to the private terrace.
Additional highlights of this exceptional residence include oak herringbone floors, an in-unit washer/dryer, a Nest home system, and a private storage unit that transfers with the sale.
The Urban Glass House is the legendary Philip Johnson's final project, with interiors by Annabelle Selldorf. Building amenities at 330 Spring Street include a 24-hour concierge, fitness center, bike storage, and a full-time live-in resident manager. Ideally located in coveted Hudson Square, the building is moments from the West Village, SoHo, and Tribeca, with immediate access to fine dining, world-class shopping, Hudson River Park, and multiple transportation options.
Taxes reflect primary residence condo/coop tax abatement
Open House Schedule
-
Appointment Only Open HouseSunday, November 23, 20252:30 to 3:30 pm11/23/2025 2:30:00 PM +00:0011/23/2025 3:30:00 PM +00:00Add to Calendar
Property Details
Home Type
- Condominium
Est. Annual Taxes
- $34,478
Year Built
- Built in 2005
HOA Fees
- $3,290 Monthly HOA Fees
Home Design
- 1,810 Sq Ft Home
- Entry on the 2nd floor
Bedrooms and Bathrooms
- 3 Bedrooms
- 3 Full Bathrooms
Laundry
- Laundry in unit
- Washer Dryer Allowed
- Washer Hookup
Additional Features
- Terrace
- No Cooling
- Property Views
Listing and Financial Details
- Legal Lot and Block 1405 / 00595
Community Details
Overview
- 40 Units
- High-Rise Condominium
- Urban Glass House Condos
- Hudson Square Subdivision
- 12-Story Property
Amenities
- Concierge
- Community Storage Space
Map
Home Values in the Area
Average Home Value in this Area
Tax History
| Year | Tax Paid | Tax Assessment Tax Assessment Total Assessment is a certain percentage of the fair market value that is determined by local assessors to be the total taxable value of land and additions on the property. | Land | Improvement |
|---|---|---|---|---|
| 2025 | $34,478 | $278,458 | $11,711 | $266,747 |
| 2024 | $34,478 | $275,781 | $11,711 | $264,070 |
| 2023 | $27,840 | $275,090 | $11,711 | $263,379 |
| 2022 | $32,183 | $263,729 | $11,711 | $252,018 |
| 2021 | $32,352 | $263,729 | $11,711 | $252,018 |
| 2020 | $32,533 | $291,975 | $11,711 | $280,264 |
| 2019 | $31,095 | $285,414 | $11,711 | $273,703 |
| 2018 | $29,081 | $275,439 | $11,712 | $263,727 |
| 2017 | $21,481 | $244,446 | $11,711 | $232,735 |
| 2016 | $20,258 | $237,872 | $11,711 | $226,161 |
| 2015 | $7,560 | $220,598 | $11,711 | $208,887 |
| 2014 | $7,560 | $187,953 | $11,711 | $176,242 |
Property History
| Date | Event | Price | List to Sale | Price per Sq Ft | Prior Sale |
|---|---|---|---|---|---|
| 11/21/2025 11/21/25 | For Sale | $3,150,000 | +17.1% | $1,740 / Sq Ft | |
| 12/17/2019 12/17/19 | Sold | $2,690,000 | 0.0% | $1,486 / Sq Ft | View Prior Sale |
| 09/14/2019 09/14/19 | Pending | -- | -- | -- | |
| 12/22/2017 12/22/17 | Rented | -- | -- | -- | |
| 11/22/2017 11/22/17 | Under Contract | -- | -- | -- | |
| 09/29/2017 09/29/17 | For Rent | -- | -- | -- | |
| 11/04/2014 11/04/14 | For Sale | $2,690,000 | -- | $1,486 / Sq Ft |
Purchase History
| Date | Type | Sale Price | Title Company |
|---|---|---|---|
| Deed | $2,567,000 | -- | |
| Deed | $1,995,000 | -- | |
| Deed | $1,970,314 | -- |
Mortgage History
| Date | Status | Loan Amount | Loan Type |
|---|---|---|---|
| Open | $2,050,000 | Purchase Money Mortgage | |
| Previous Owner | $1,496,250 | Purchase Money Mortgage |
Source: Real Estate Board of New York (REBNY)
MLS Number: RLS20061021
APN: 0595-1405
- 330 Spring St Unit 4A
- 330 Spring St Unit 7C
- 477 Washington St Unit 4
- 533 Canal St Unit 4
- 505 Greenwich St Unit 5G
- 505 Greenwich St Unit 8AW
- 505 Greenwich St Unit 9A
- 497 Greenwich St Unit 2C
- 471 Washington St
- 471 Washington St Unit THB
- 40 Renwick St Unit 6
- 290 West St Unit 2B
- 290 West St Unit 3A
- 466 Washington St Unit 4E
- 15 Renwick St Unit TH3
- 15 Renwick St Unit PH2
- 288 West St Unit PH
- 475 Greenwich St Unit 3C
- 475 Greenwich St Unit 5B
- 22 Renwick St Unit 5A
- 324 Spring St Unit 3E
- 505 Greenwich St Unit 8AW
- 505 Greenwich St Unit 7G
- 471 Washington St Unit 4B
- 104 Charlton St Unit 1/2E
- 77 Charlton St Unit N7D
- 565 Broome St Unit S7B
- 565 Broome St Unit N16A
- 565 Broome St Unit N-5B
- 169 Hudson St Unit 6S
- 79 Laight St Unit 5H
- 421 Hudson St Unit 703
- 525 Broome St Unit 5
- 180 6th Ave Unit 5 A
- 81 Sullivan St
- 26 King St Unit 14
- 190 6th Ave Unit FL4-ID1829
- 188 6th Ave Unit FL4-ID1828
- 1 Morton Square Unit 6-CW
- 57 Thompson St Unit FL1-ID1799
