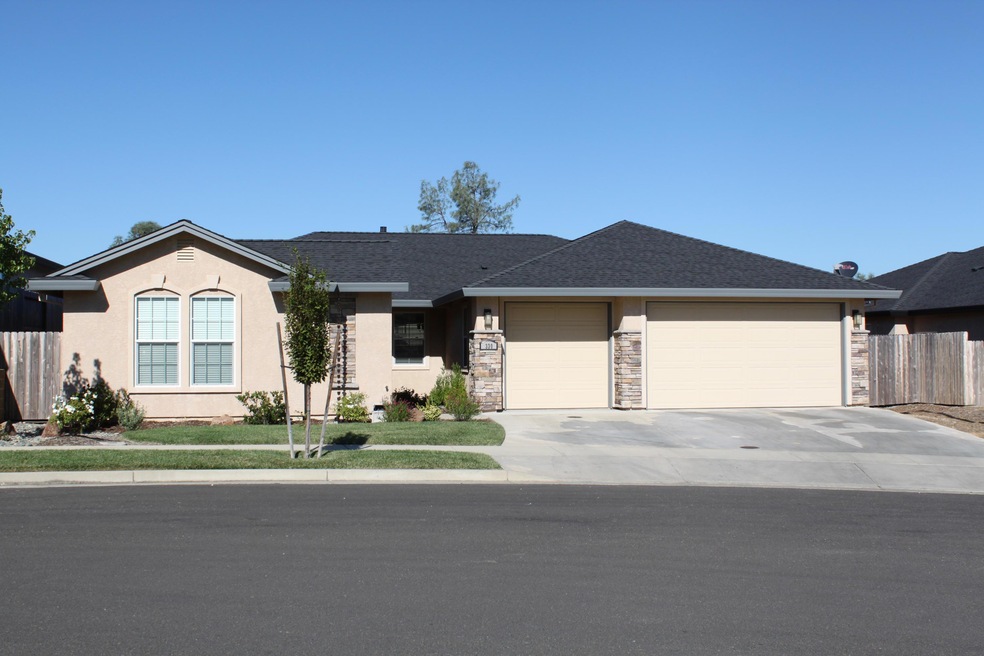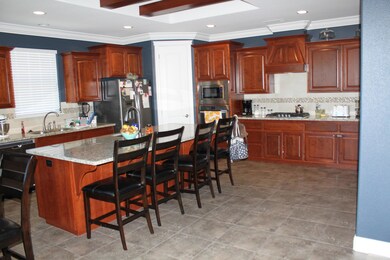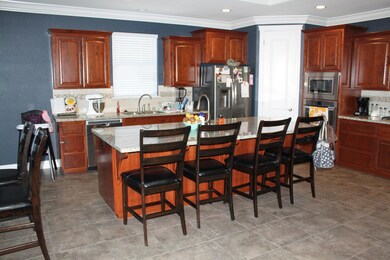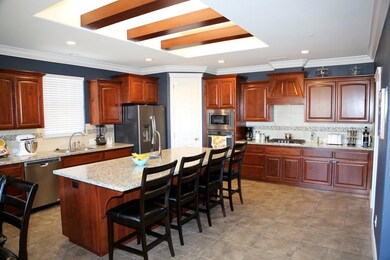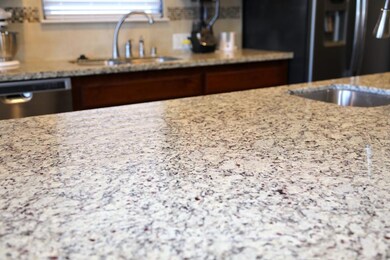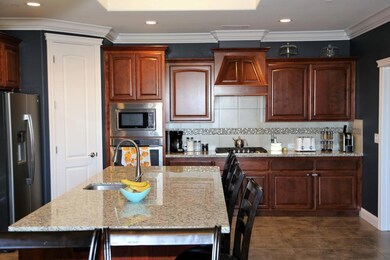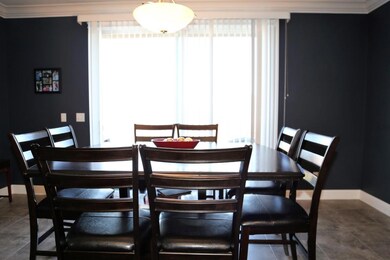
330 Stinson Loop Redding, CA 96003
Tanglewood NeighborhoodHighlights
- Contemporary Architecture
- Park or Greenbelt View
- No HOA
- Enterprise High School Rated A-
- Granite Countertops
- 1-Story Property
About This Home
As of October 2023Beautiful home located in ''Highland Park''.
Amazing Kitchen, perfect for large family or entertaining. Family Room and Dining room overlooking greenbelt.
You will love the master bedroom with walk in closet, Master bath has full Tiled shower and oversized separate bathtub.
3 car garage with 1/2 bath off of the laundry room. CB1180
Last Agent to Sell the Property
DEBBIE MORGAN
Coldwell Banker C&C - Westside License #01010183 Listed on: 09/10/2018
Co-Listed By
KALIN MAPLE
Coldwell Banker C&C - Westside
Last Buyer's Agent
Michelle Negethon
Coldwell Banker C&C - Westside License #02070314
Property Details
Home Type
- Multi-Family
Est. Annual Taxes
- $1,428
Year Built
- Built in 2015
Lot Details
- Partially Fenced Property
- Sprinkler System
Home Design
- Contemporary Architecture
- Property Attached
- Slab Foundation
- Composition Roof
- Stucco
- Stone
Interior Spaces
- 2,408 Sq Ft Home
- 1-Story Property
- Park or Greenbelt Views
- Washer and Dryer Hookup
Kitchen
- <<builtInOvenToken>>
- <<builtInMicrowave>>
- Granite Countertops
Bedrooms and Bathrooms
- 4 Bedrooms
Utilities
- Forced Air Heating and Cooling System
Community Details
- No Home Owners Association
- Highland Park Subdivision
Listing and Financial Details
- Assessor Parcel Number 117-580-008
Ownership History
Purchase Details
Home Financials for this Owner
Home Financials are based on the most recent Mortgage that was taken out on this home.Purchase Details
Home Financials for this Owner
Home Financials are based on the most recent Mortgage that was taken out on this home.Purchase Details
Home Financials for this Owner
Home Financials are based on the most recent Mortgage that was taken out on this home.Purchase Details
Similar Homes in Redding, CA
Home Values in the Area
Average Home Value in this Area
Purchase History
| Date | Type | Sale Price | Title Company |
|---|---|---|---|
| Grant Deed | $535,000 | First American Title | |
| Grant Deed | $490,000 | Placer Title Co | |
| Grant Deed | $398,000 | Placer Title Company | |
| Grant Deed | $585,000 | Placer Title Company |
Mortgage History
| Date | Status | Loan Amount | Loan Type |
|---|---|---|---|
| Previous Owner | $130,000 | Adjustable Rate Mortgage/ARM | |
| Previous Owner | $378,100 | New Conventional |
Property History
| Date | Event | Price | Change | Sq Ft Price |
|---|---|---|---|---|
| 10/20/2023 10/20/23 | Sold | $535,000 | -6.1% | $222 / Sq Ft |
| 10/05/2023 10/05/23 | Pending | -- | -- | -- |
| 09/19/2023 09/19/23 | Price Changed | $570,000 | -9.5% | $237 / Sq Ft |
| 09/09/2023 09/09/23 | For Sale | $630,000 | +28.6% | $262 / Sq Ft |
| 11/29/2018 11/29/18 | Sold | $490,000 | -2.0% | $203 / Sq Ft |
| 11/02/2018 11/02/18 | Pending | -- | -- | -- |
| 09/10/2018 09/10/18 | For Sale | $499,800 | +25.6% | $208 / Sq Ft |
| 06/09/2015 06/09/15 | Sold | $398,000 | +2.1% | $165 / Sq Ft |
| 04/27/2015 04/27/15 | Pending | -- | -- | -- |
| 01/04/2015 01/04/15 | For Sale | $389,800 | -- | $162 / Sq Ft |
Tax History Compared to Growth
Tax History
| Year | Tax Paid | Tax Assessment Tax Assessment Total Assessment is a certain percentage of the fair market value that is determined by local assessors to be the total taxable value of land and additions on the property. | Land | Improvement |
|---|---|---|---|---|
| 2025 | $1,428 | $106,203 | $14,887 | $91,316 |
| 2024 | $6,094 | $104,122 | $14,596 | $89,526 |
| 2023 | $6,094 | $525,376 | $123,302 | $402,074 |
| 2022 | $5,922 | $515,076 | $120,885 | $394,191 |
| 2021 | $5,705 | $504,977 | $118,515 | $386,462 |
| 2020 | $5,633 | $499,800 | $117,300 | $382,500 |
| 2019 | $5,533 | $490,000 | $115,000 | $375,000 |
| 2018 | $4,784 | $420,390 | $79,218 | $341,172 |
| 2017 | $4,865 | $412,148 | $77,665 | $334,483 |
| 2016 | $4,437 | $404,068 | $76,143 | $327,925 |
| 2015 | $2,437 | $218,298 | $61,798 | $156,500 |
| 2014 | $931 | $60,588 | $60,588 | $0 |
Agents Affiliated with this Home
-
JR McGee
J
Seller's Agent in 2023
JR McGee
eXp Realty of California, Inc.
(530) 782-0171
9 in this area
169 Total Sales
-
Anza Scheepers
A
Buyer's Agent in 2023
Anza Scheepers
Wahlund & Co. Realty Group
(530) 605-8889
2 in this area
111 Total Sales
-
A
Buyer's Agent in 2023
ANNA SCHEEPERS
Coldwell Banker C&C Properties
-
Drew Wahlund

Buyer Co-Listing Agent in 2023
Drew Wahlund
Wahlund & Co. Realty Group
(530) 510-3412
12 in this area
947 Total Sales
-
D
Seller's Agent in 2018
DEBBIE MORGAN
Coldwell Banker C&C - Westside
-
K
Seller Co-Listing Agent in 2018
KALIN MAPLE
Coldwell Banker C&C - Westside
Map
Source: Shasta Association of REALTORS®
MLS Number: 18-5173
APN: 117-580-008-000
- 592 Mill Valley Pkwy
- 711 Teakwood Dr
- 1000 Greenbriar Ct
- 573 Mission de Oro Dr
- 11050 Campers Ct
- 1025 Edgewater Ct
- 1030 Tulare Ct
- 910 Montcrest Dr
- 1217 Crag Walk
- 1232 Crag Walk
- 897 Tanglewood Dr
- 450 Country Oak Dr
- 117 Yolla Bolly Trail
- 676 Country Oak Dr
- 427 Yolla Bolly Trail
- 4998 Terra Linda Way
- 823 Mission Sierra Ct
- 825 Mission Sierra Ct
- 719 Saint Thomas Pkwy
- 726 & 732 Stonebriar Trail
