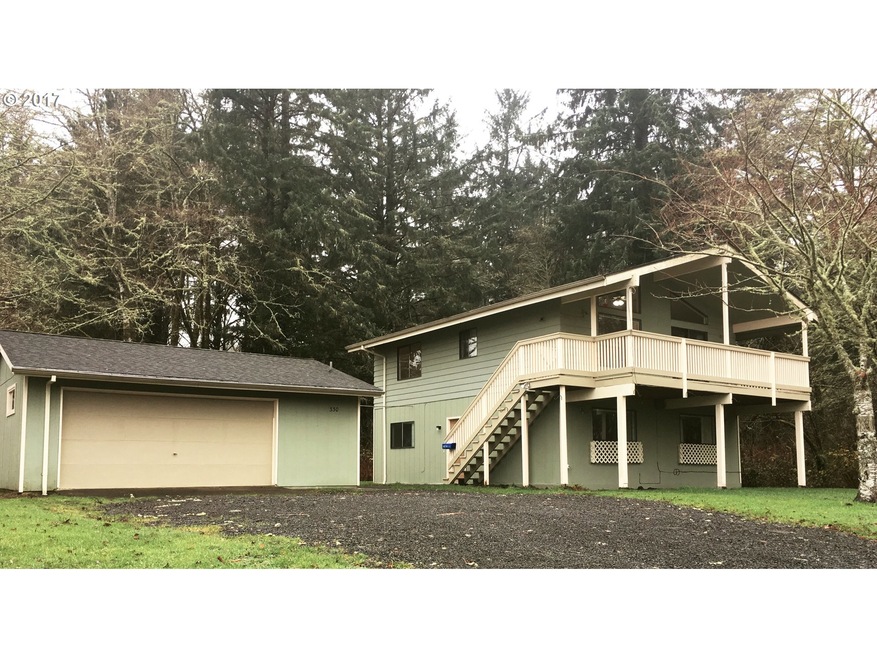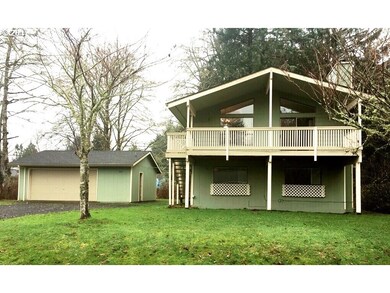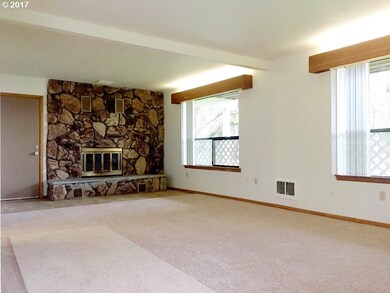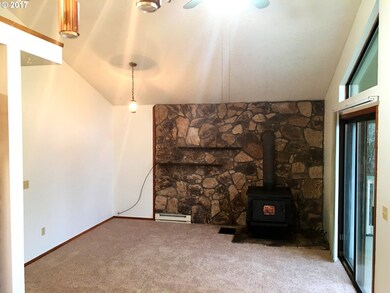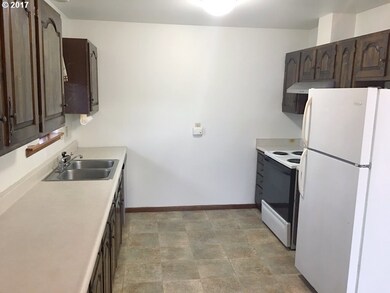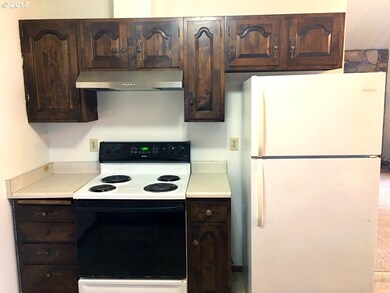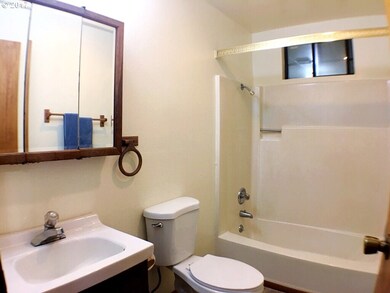
330 SW 2nd St Warrenton, OR 97146
Estimated Value: $494,000 - $571,000
Highlights
- Second Garage
- Vaulted Ceiling
- Private Yard
- Deck
- 2 Fireplaces
- No HOA
About This Home
As of June 2018Spacious house located in downtown Warrenton, only blocks to city park, minutes away from shopping centers Costco and the new Walmart. Two-story, 3bedroom and two full baths. Upper level features vaulted ceiling with fan, open kitchen, and a full covered deck. Lower level has large living room with built-in fireplace. Bay window in back. Newly painted interior with brand new carpet through out the house. Over-sized two-car garage.
Home Details
Home Type
- Single Family
Est. Annual Taxes
- $1,965
Year Built
- Built in 1980
Lot Details
- 10,018 Sq Ft Lot
- Private Yard
Parking
- 2 Car Detached Garage
- Second Garage
- Driveway
Home Design
- Shingle Roof
- Plywood Siding Panel T1-11
Interior Spaces
- 1,664 Sq Ft Home
- 2-Story Property
- Vaulted Ceiling
- Ceiling Fan
- 2 Fireplaces
- Wood Burning Fireplace
- Self Contained Fireplace Unit Or Insert
- Natural Light
- Family Room
- Living Room
- Dining Room
- Vinyl Flooring
- Laundry Room
Kitchen
- Free-Standing Range
- Dishwasher
Bedrooms and Bathrooms
- 3 Bedrooms
Accessible Home Design
- Accessibility Features
- Accessible Parking
Outdoor Features
- Deck
Schools
- Warrenton Elementary School
- Warrenton High School
Utilities
- No Cooling
- Baseboard Heating
- Electric Water Heater
Community Details
- No Home Owners Association
Listing and Financial Details
- Assessor Parcel Number 30518
Ownership History
Purchase Details
Home Financials for this Owner
Home Financials are based on the most recent Mortgage that was taken out on this home.Similar Homes in Warrenton, OR
Home Values in the Area
Average Home Value in this Area
Purchase History
| Date | Buyer | Sale Price | Title Company |
|---|---|---|---|
| Johnson Debra | $267,000 | Ticor Title |
Mortgage History
| Date | Status | Borrower | Loan Amount |
|---|---|---|---|
| Open | Johnson Robert | $264,872 | |
| Closed | Johnson Debra | $272,740 |
Property History
| Date | Event | Price | Change | Sq Ft Price |
|---|---|---|---|---|
| 06/07/2018 06/07/18 | Sold | $267,000 | -9.5% | $160 / Sq Ft |
| 04/10/2018 04/10/18 | Pending | -- | -- | -- |
| 12/22/2017 12/22/17 | For Sale | $295,000 | -- | $177 / Sq Ft |
Tax History Compared to Growth
Tax History
| Year | Tax Paid | Tax Assessment Tax Assessment Total Assessment is a certain percentage of the fair market value that is determined by local assessors to be the total taxable value of land and additions on the property. | Land | Improvement |
|---|---|---|---|---|
| 2024 | $2,794 | $210,010 | -- | -- |
| 2023 | $2,702 | $203,895 | $0 | $0 |
| 2022 | $2,656 | $197,957 | $0 | $0 |
| 2021 | $2,617 | $192,193 | $0 | $0 |
| 2020 | $2,556 | $186,596 | $0 | $0 |
| 2019 | $2,491 | $181,162 | $0 | $0 |
| 2018 | $2,085 | $175,886 | $0 | $0 |
| 2017 | $1,963 | $170,764 | $0 | $0 |
| 2016 | $1,965 | $165,791 | $51,468 | $114,323 |
| 2015 | $1,923 | $160,963 | $49,969 | $110,994 |
| 2014 | $1,858 | $156,276 | $0 | $0 |
| 2013 | -- | $151,725 | $0 | $0 |
Agents Affiliated with this Home
-
Sammi Chen

Seller's Agent in 2018
Sammi Chen
MORE Realty
(360) 628-2861
110 Total Sales
-
Deb Stenvall

Buyer's Agent in 2018
Deb Stenvall
eXp Realty LLC
(360) 355-5175
225 Total Sales
Map
Source: Regional Multiple Listing Service (RMLS)
MLS Number: 17254183
APN: 30518
- 125 SW Cedar Ave
- 130 SW Alder Ct Unit 140
- 130-140 SW Alder Ct
- 0 Vl Nw Cedar Ct
- V/L SW Cedar Ave
- 573 SW Harbor Place
- 582 SW Harbor Place
- 242 NW 1st St
- 0 Vl Sw Cedar Ave
- 0 NW Birch Ave
- 173 NW Cedar Ave
- 47 NE Skipanon Dr
- 0 NW Date Ave
- 0 Vl Cedar Ct NW Unit 23-983
- 681 SW Birch St
- 165 SE 2nd St Unit Lot A
- 165 SE 2nd St Unit Lot B
- 360 SW Jade Place
- 780 S Main Ave
- 110 NW 4th St Unit C5
- 330 SW 2nd St
- 215 SW Cedar Ave Unit 225
- -1 SW Cedar Ave
- 235 SW Cedar Ave Unit 245
- 235-245 SW Cedar Ave
- 325 SW 2nd St
- 195 SW Cedar Ave
- 255 SW Cedar Ave Unit 265
- 175 SW Cedar Ave
- 240 SW Cedar Ave
- 250 SW Cedar Ave
- 176 SW Cedar Ave
- 285 SW Cedar Ave
- 117 SW Cedar Ave
- 294 SW Cedar Ave
- 225 SW Birch Ct
- 115 SW Cedar Ave
- 169 SW Birch Ct
- 185 SW Birch Ct Unit 187
- 255 SW Birch Ct
