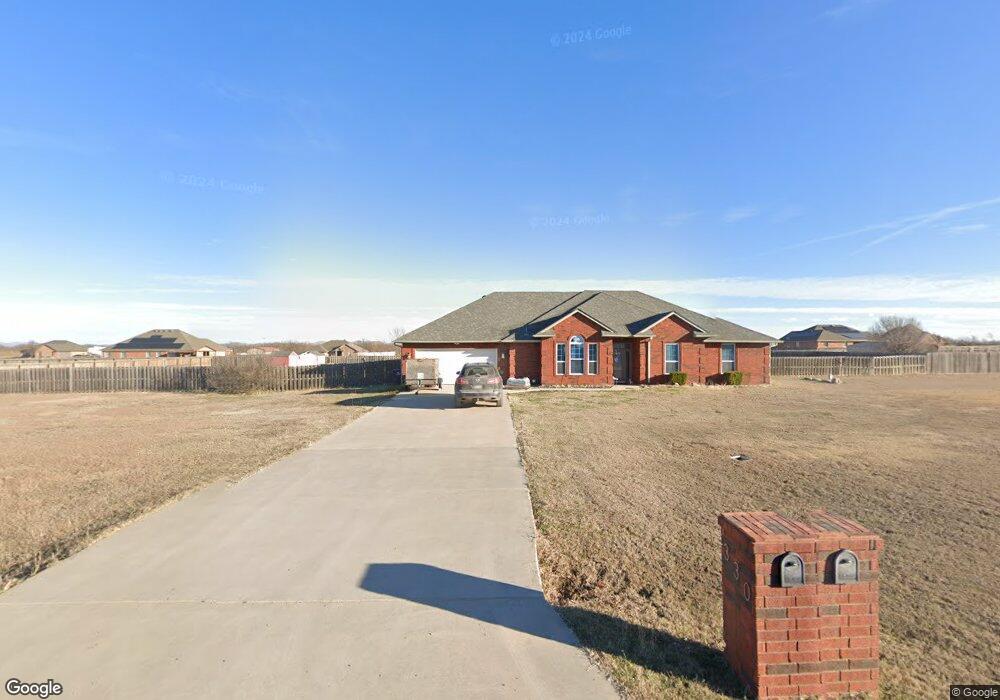
Highlights
- Covered patio or porch
- Utility Room in Garage
- Walk-In Closet
- Cache Primary Elementary School Rated A-
- Brick Veneer
- Ceramic Tile Flooring
About This Home
As of October 2021Gorgeous home in a beautiful location on approx. 2.0 acres. High ceilings and crown moldings, granite countertops including all granite window sills throughout the home, beautiful front door, office/study with double french doors, pan ceilings, huge open living room w/triple pan high ceilings, custom crown moldings, many can lights, walls of windows for natural lights. Great kitchen, breakfast bar, 2 lazy susans, lots of cabinets, light wood stains, beautiful granite countertops, stainless steel appliances, extra large utility room w/mudroom & cabinets. Secluded large master bedroom, 2 walk-in closets, double vanity, large walk-in tiled shower & separate whirlpool tub, recessed light in master & living room ceilings, large covered patio, fully wood fenced in yard, (8x8) storage on concrete pad, 17 kw generator, tankless hot water heater, tinted windows.
Home Details
Home Type
- Single Family
Est. Annual Taxes
- $2,326
Year Built
- 2006
Lot Details
- Wood Fence
Parking
- 2 Car Garage
Home Design
- Brick Veneer
- Slab Foundation
- Composition Roof
Interior Spaces
- 2,000 Sq Ft Home
- 1-Story Property
- Electric Fireplace
- Combination Kitchen and Dining Room
- Utility Room in Garage
- Washer and Dryer Hookup
- Carbon Monoxide Detectors
Kitchen
- Stove
- Range Hood
- Dishwasher
- Disposal
Flooring
- Carpet
- Ceramic Tile
Bedrooms and Bathrooms
- 4 Bedrooms
- Walk-In Closet
- 2 Bathrooms
Outdoor Features
- Covered patio or porch
- Storage Shed
Utilities
- Central Heating and Cooling System
- Propane
- Rural Water
- Electric Water Heater
- Septic System
Map
Home Values in the Area
Average Home Value in this Area
Property History
| Date | Event | Price | Change | Sq Ft Price |
|---|---|---|---|---|
| 10/04/2021 10/04/21 | Sold | $248,500 | +3.8% | $124 / Sq Ft |
| 09/03/2021 09/03/21 | Pending | -- | -- | -- |
| 08/27/2021 08/27/21 | For Sale | $239,500 | +11.7% | $120 / Sq Ft |
| 11/13/2017 11/13/17 | Sold | $214,500 | 0.0% | $113 / Sq Ft |
| 10/08/2017 10/08/17 | Pending | -- | -- | -- |
| 09/04/2017 09/04/17 | For Sale | $214,500 | -- | $113 / Sq Ft |
Tax History
| Year | Tax Paid | Tax Assessment Tax Assessment Total Assessment is a certain percentage of the fair market value that is determined by local assessors to be the total taxable value of land and additions on the property. | Land | Improvement |
|---|---|---|---|---|
| 2024 | $2,946 | $28,780 | $4,500 | $24,280 |
| 2023 | $2,946 | $27,487 | $2,813 | $24,674 |
| 2022 | $3,093 | $27,487 | $2,813 | $24,674 |
| 2021 | $2,138 | $22,945 | $2,813 | $20,132 |
| 2020 | $2,418 | $23,845 | $2,813 | $21,032 |
| 2019 | $2,454 | $24,059 | $2,813 | $21,246 |
| 2018 | $2,426 | $23,508 | $2,250 | $21,258 |
| 2017 | $2,045 | $21,479 | $1,994 | $19,485 |
| 2016 | $1,949 | $20,853 | $1,800 | $19,053 |
| 2015 | $1,945 | $20,853 | $1,800 | $19,053 |
| 2014 | $1,918 | $20,853 | $1,800 | $19,053 |
Mortgage History
| Date | Status | Loan Amount | Loan Type |
|---|---|---|---|
| Open | $173,500 | New Conventional | |
| Previous Owner | $219,111 | VA | |
| Previous Owner | $193,500 | VA | |
| Previous Owner | $165,215 | Construction |
Deed History
| Date | Type | Sale Price | Title Company |
|---|---|---|---|
| Warranty Deed | $248,500 | Stewart Title Of Oklahoma In | |
| Warranty Deed | $214,500 | Sovereign Title Services | |
| Interfamily Deed Transfer | -- | Sovereign Title Services | |
| Corporate Deed | $193,500 | -- |
Similar Homes in Cache, OK
Source: Lawton Board of REALTORS®
MLS Number: 159309
APN: 0089178
- 393 SW Deyo Landing Loop
- 6313 SW 112th St
- 5973 SW 112th St
- 1933 SW Red Elk Rd
- 8830 SW Sun Valley Dr
- 8470 SW Sun Valley Dr
- 621 SW Eden Place
- 12 SW 67th St
- TBD SW 82nd & Lee Blvd
- 2 NW Havenshire Cir
- 6822 SW Woodstock Ave
- 903 SW 81st St
- 907 SW 81st St
- 916 SW 81st St
- 10 SW 67th St
- 905 SW 81st St
- 910 SW 81st St
- 7908 SW Powell Ct
- 3 SW Bishop Rd
- 5198 SW Bishop Rd
